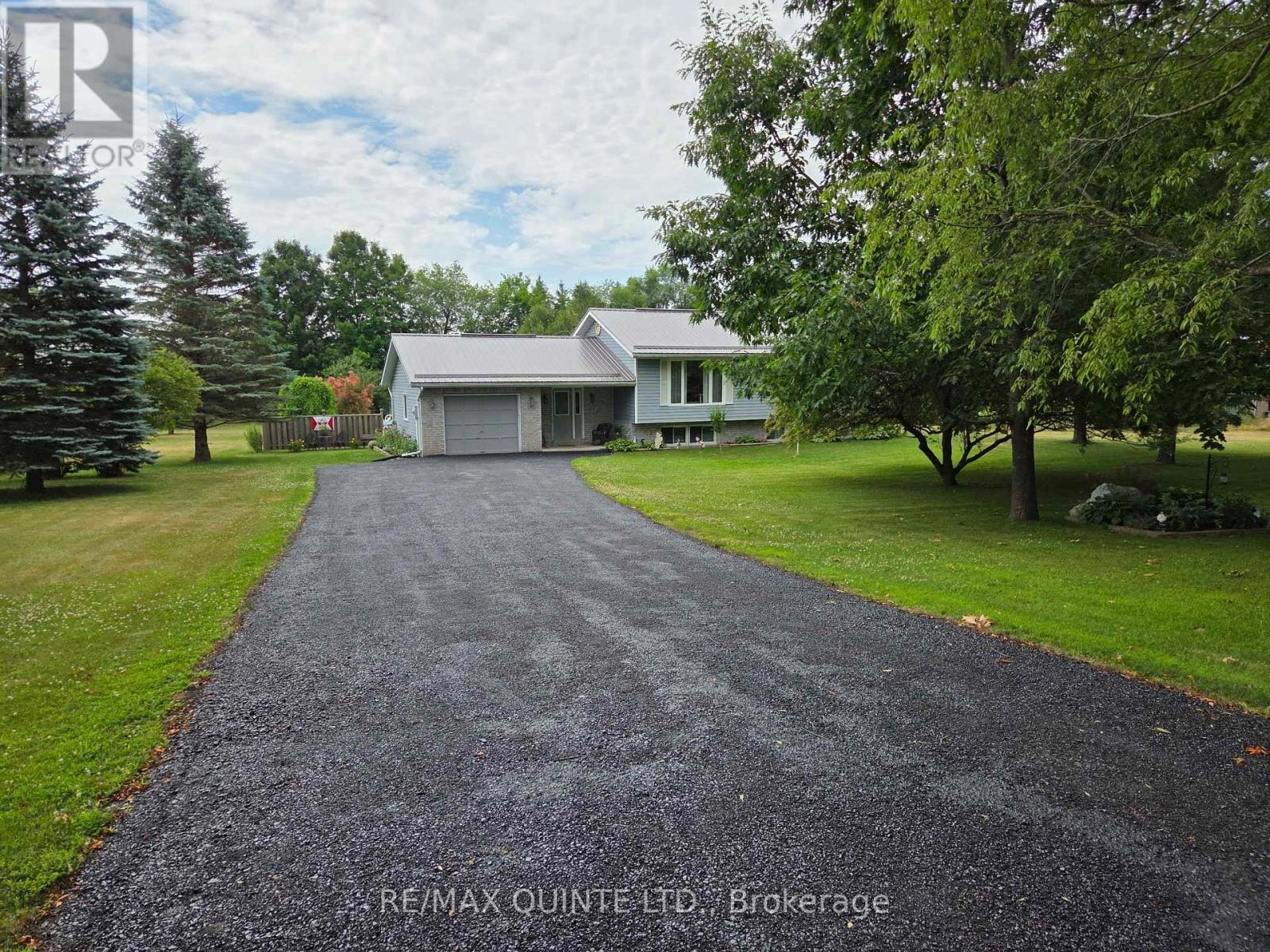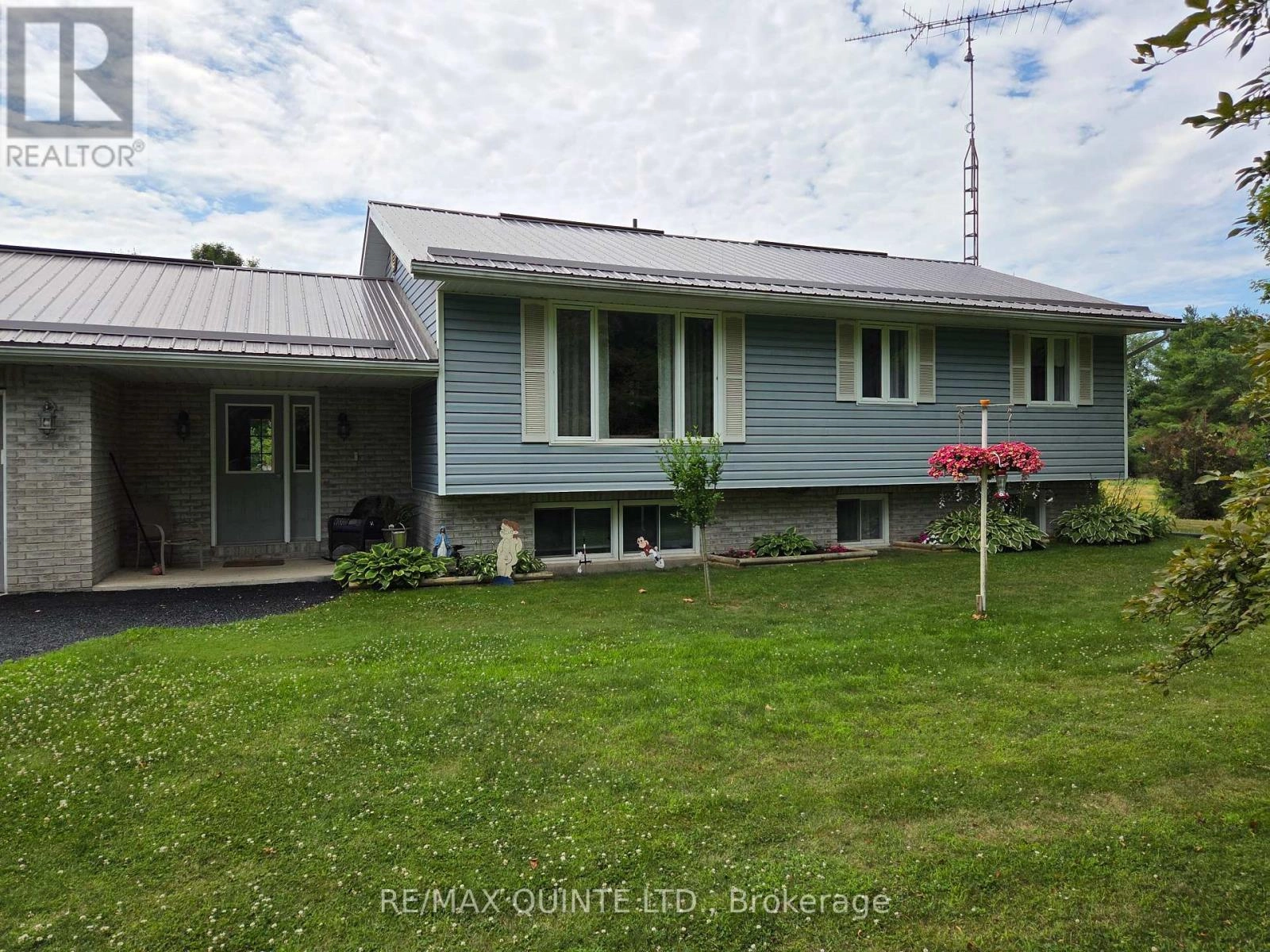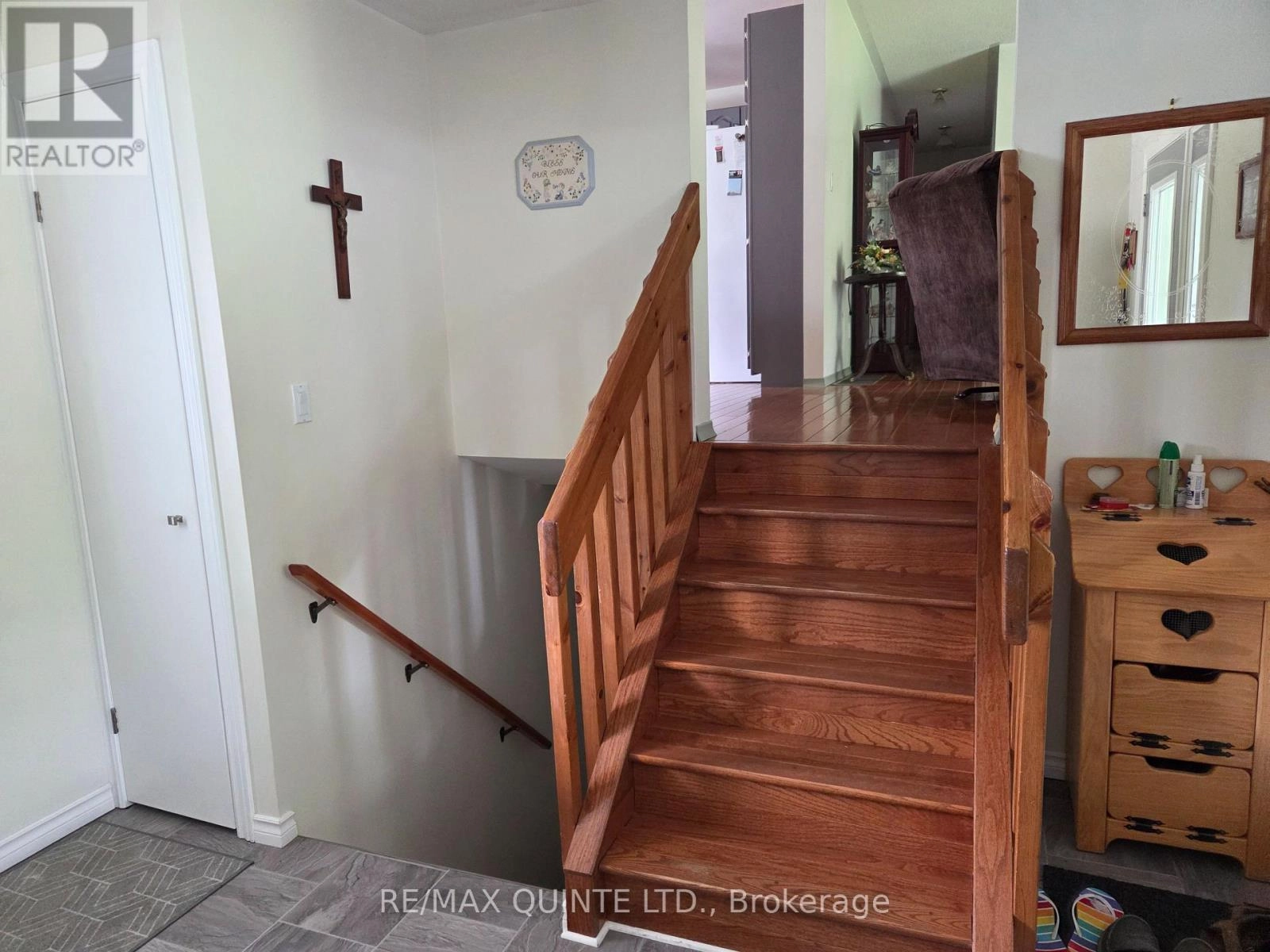89 Johnston Road W Tweed, Ontario K0K 3H0
3 Bedroom
1 Bathroom
1,100 - 1,500 ft2
Raised Bungalow
Fireplace
Above Ground Pool
Window Air Conditioner
Forced Air
$495,000
Very well maintained home on a nice country lot in the Village of Thomasburg-5 minutes to Tweed or 20 minutes to Downtown Belleville. This raised bungalow sits on a 1 acre lot with mature trees, recycled asphalt driveway and an above ground pool for those hot summer days. The main floor has oak hardwood flooring, 3 bedrooms, patio doors to the rear deck for BBQing and an attached single car garage while the basement has a larger family room plus a den which could be used as a 4th bedroom. This home is move-in ready, just waiting on a new family. (id:59743)
Property Details
| MLS® Number | X12283708 |
| Property Type | Single Family |
| Amenities Near By | Place Of Worship |
| Features | Flat Site |
| Parking Space Total | 5 |
| Pool Type | Above Ground Pool |
| Structure | Deck, Shed |
Building
| Bathroom Total | 1 |
| Bedrooms Above Ground | 3 |
| Bedrooms Total | 3 |
| Age | 31 To 50 Years |
| Amenities | Fireplace(s) |
| Appliances | Water Heater, Dryer, Freezer, Stove, Washer, Water Softener, Refrigerator |
| Architectural Style | Raised Bungalow |
| Basement Development | Finished |
| Basement Type | Full (finished) |
| Construction Style Attachment | Detached |
| Cooling Type | Window Air Conditioner |
| Exterior Finish | Brick, Vinyl Siding |
| Fire Protection | Smoke Detectors |
| Fireplace Present | Yes |
| Fireplace Total | 1 |
| Foundation Type | Block |
| Heating Fuel | Propane |
| Heating Type | Forced Air |
| Stories Total | 1 |
| Size Interior | 1,100 - 1,500 Ft2 |
| Type | House |
| Utility Water | Drilled Well |
Parking
| Attached Garage | |
| Garage |
Land
| Acreage | No |
| Land Amenities | Place Of Worship |
| Sewer | Septic System |
| Size Depth | 281 Ft |
| Size Frontage | 161 Ft |
| Size Irregular | 161 X 281 Ft |
| Size Total Text | 161 X 281 Ft|1/2 - 1.99 Acres |
| Zoning Description | Rural Residential |
Rooms
| Level | Type | Length | Width | Dimensions |
|---|---|---|---|---|
| Basement | Utility Room | 2.2 m | 3.73 m | 2.2 m x 3.73 m |
| Basement | Den | 3.2 m | 3.93 m | 3.2 m x 3.93 m |
| Basement | Recreational, Games Room | 7.04 m | 6.68 m | 7.04 m x 6.68 m |
| Main Level | Living Room | 4.08 m | 4.85 m | 4.08 m x 4.85 m |
| Main Level | Primary Bedroom | 3.4 m | 3.5 m | 3.4 m x 3.5 m |
| Main Level | Bedroom 2 | 2.76 m | 3.32 m | 2.76 m x 3.32 m |
| Main Level | Bedroom 3 | 2.88 m | 2.41 m | 2.88 m x 2.41 m |
| Main Level | Foyer | 3.3 m | 2.71 m | 3.3 m x 2.71 m |
Utilities
| Electricity | Installed |
https://www.realtor.ca/real-estate/28602523/89-johnston-road-w-tweed

Ted Cassidy
Salesperson
(613) 478-9907
Salesperson
(613) 478-9907

Contact Us
Contact us for more information



















