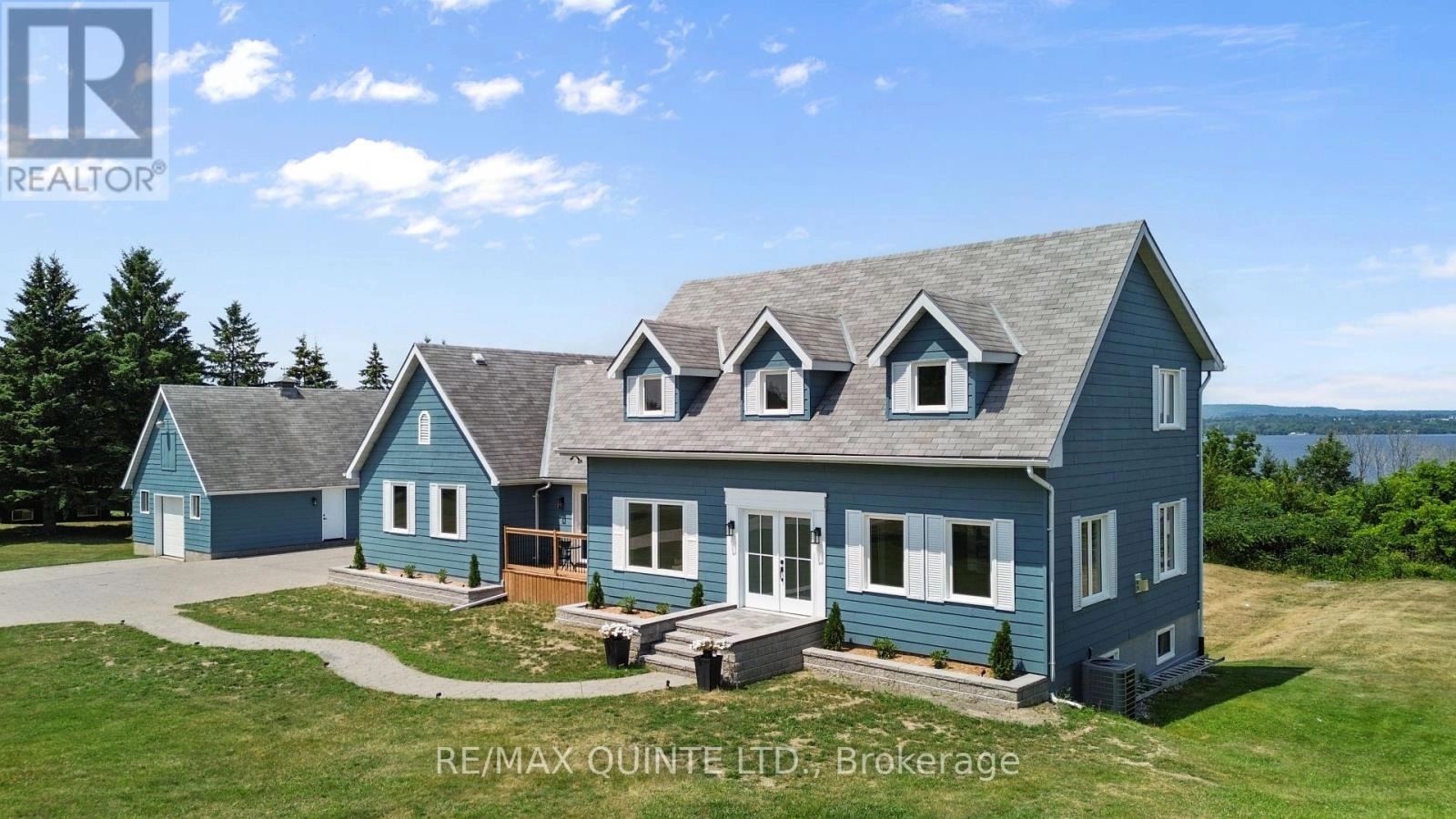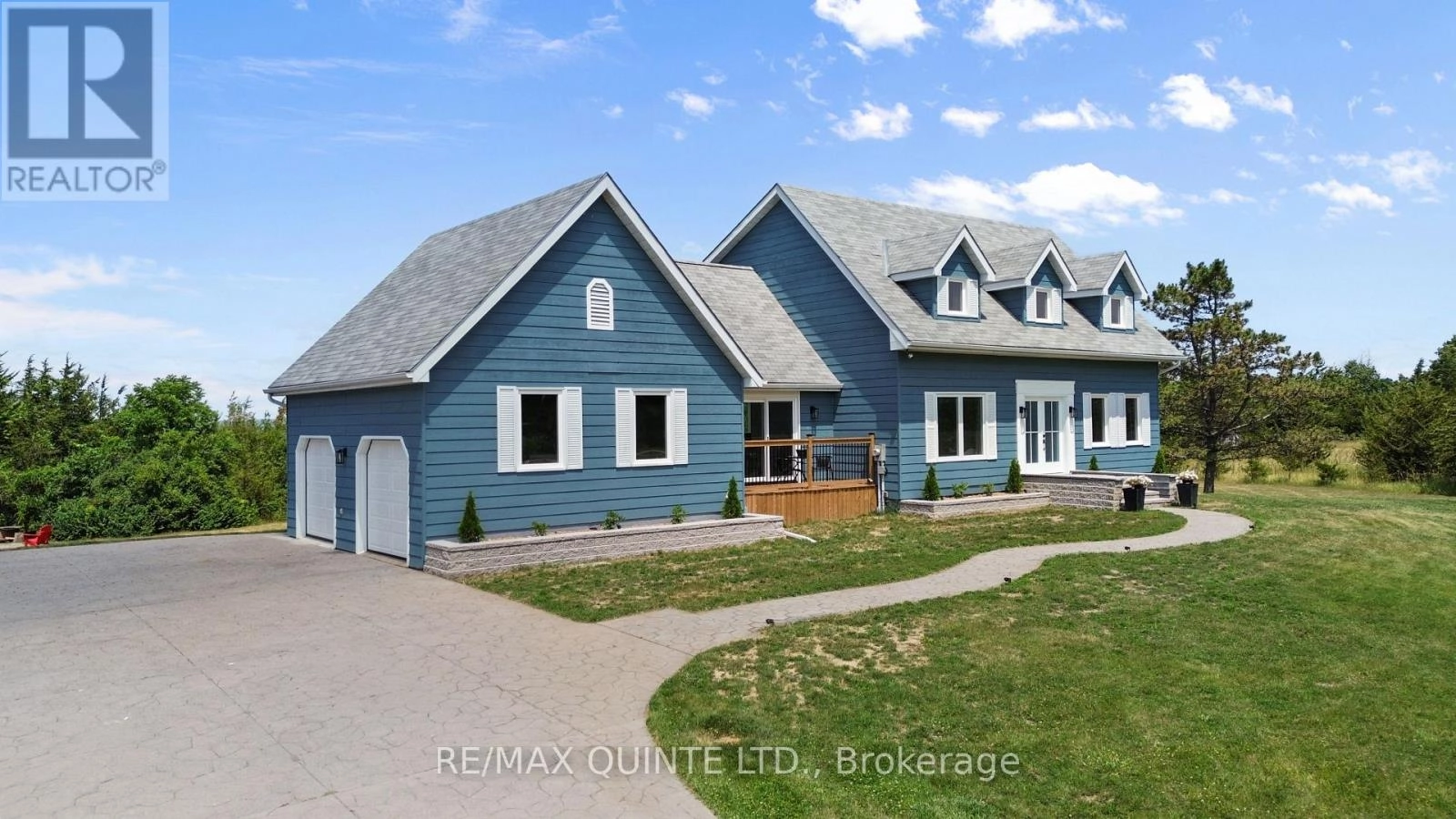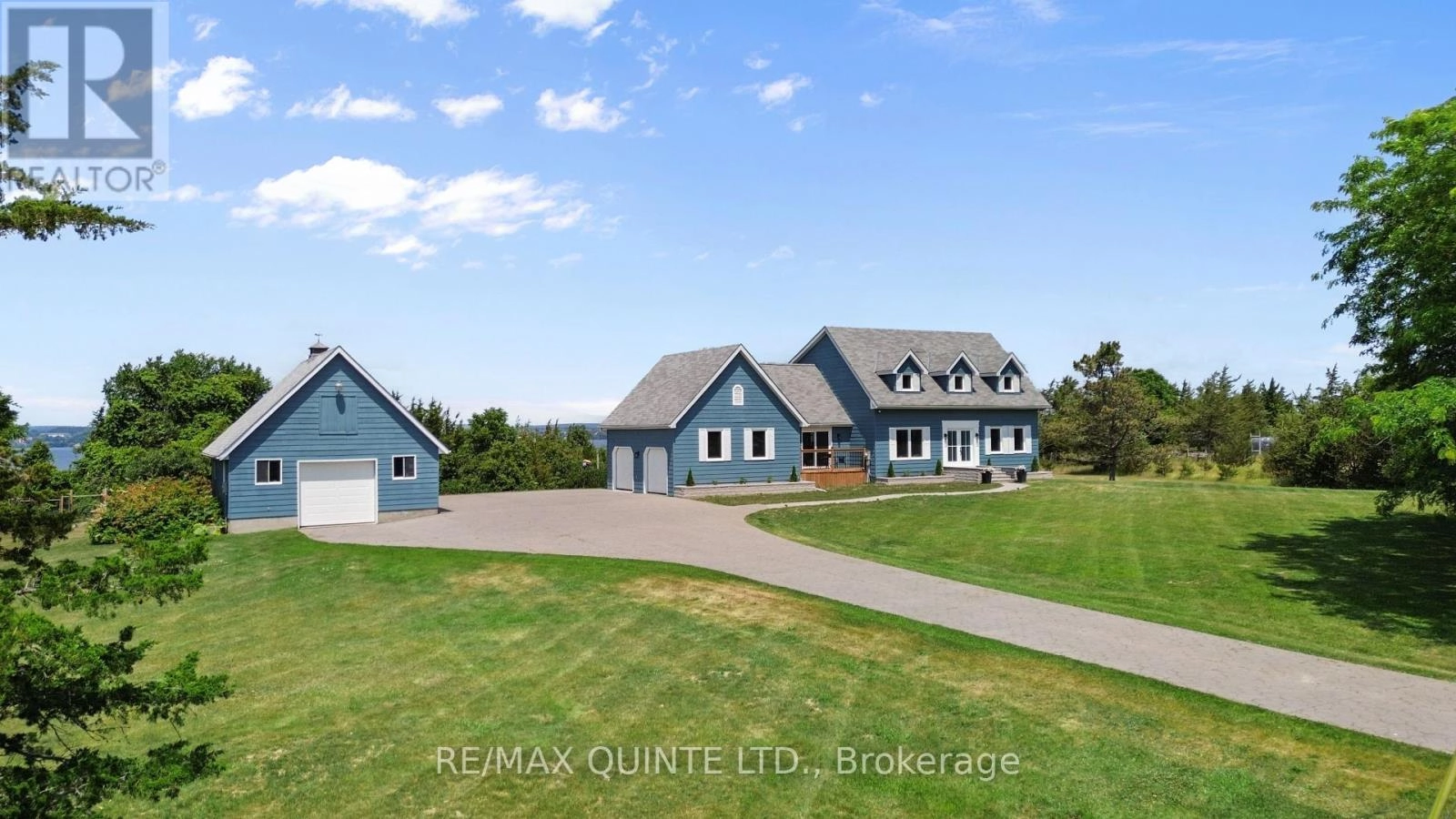3130 County Rd 3 Prince Edward County, Ontario K0K 1L0
$949,900
Perched on an elevated, sprawling lot along one of Prince Edward County's most prestigious roads, this fully re-modelled Cape Cod home offers breathtaking views of the Bay of Quinte. With over 3,000 sq. ft. of living space, this 3-bedroom + den, 3-bathroom home features a custom kitchen with a hidden pantry, multiple main floor living areas with water views, and stylish finishes throughout. The upper level includes a convenient laundry nook, two spacious bedrooms, a 4-piece bath, and a water-facing primary suite complete with built-in cabinetry and a beautifully appointed ensuite. The walkout basement offers additional living space plus unfinished areas ideal for storage, a studio or a home gym. Outside, enjoy a stamped concrete driveway, an attached 2-car garage, and a 200 AMP-wired detached garage. Ideally located just 10 minutes to the 401, Belleville, and local shopping, and a short drive to Sandbanks, North Beach, wineries, and CFB Trenton. (id:59743)
Open House
This property has open houses!
12:00 pm
Ends at:1:00 pm
Property Details
| MLS® Number | X12285668 |
| Property Type | Single Family |
| Community Name | Ameliasburg Ward |
| Amenities Near By | Beach, Hospital, Schools |
| Community Features | School Bus |
| Features | Wooded Area, Flat Site, Carpet Free |
| Parking Space Total | 14 |
| Structure | Deck |
| View Type | City View |
Building
| Bathroom Total | 3 |
| Bedrooms Above Ground | 3 |
| Bedrooms Total | 3 |
| Amenities | Fireplace(s) |
| Appliances | Garage Door Opener Remote(s), Water Heater, Dishwasher, Dryer, Hood Fan, Stove, Washer, Refrigerator |
| Basement Development | Finished |
| Basement Features | Walk Out |
| Basement Type | N/a (finished) |
| Construction Style Attachment | Detached |
| Cooling Type | Central Air Conditioning |
| Exterior Finish | Wood |
| Fire Protection | Smoke Detectors |
| Fireplace Present | Yes |
| Foundation Type | Wood |
| Half Bath Total | 1 |
| Heating Fuel | Propane |
| Heating Type | Forced Air |
| Stories Total | 2 |
| Size Interior | 2,000 - 2,500 Ft2 |
| Type | House |
Parking
| Attached Garage | |
| Garage |
Land
| Acreage | No |
| Land Amenities | Beach, Hospital, Schools |
| Landscape Features | Landscaped |
| Sewer | Septic System |
| Size Depth | 332 Ft |
| Size Frontage | 255 Ft ,1 In |
| Size Irregular | 255.1 X 332 Ft |
| Size Total Text | 255.1 X 332 Ft |
Rooms
| Level | Type | Length | Width | Dimensions |
|---|---|---|---|---|
| Second Level | Bathroom | 2.46 m | 1.49 m | 2.46 m x 1.49 m |
| Second Level | Bathroom | 3.95 m | 2.3 m | 3.95 m x 2.3 m |
| Second Level | Laundry Room | 2.46 m | 2.04 m | 2.46 m x 2.04 m |
| Second Level | Primary Bedroom | 3.95 m | 3.85 m | 3.95 m x 3.85 m |
| Second Level | Bedroom 2 | 3.97 m | 2.62 m | 3.97 m x 2.62 m |
| Second Level | Bedroom 3 | 3.97 m | 4.18 m | 3.97 m x 4.18 m |
| Basement | Utility Room | 3.97 m | 7.56 m | 3.97 m x 7.56 m |
| Basement | Games Room | 3.95 m | 7.6 m | 3.95 m x 7.6 m |
| Basement | Exercise Room | 4.05 m | 5.43 m | 4.05 m x 5.43 m |
| Main Level | Living Room | 3.95 m | 7.67 m | 3.95 m x 7.67 m |
| Main Level | Kitchen | 3.97 m | 3.05 m | 3.97 m x 3.05 m |
| Main Level | Pantry | 2.36 m | 1.55 m | 2.36 m x 1.55 m |
| Main Level | Dining Room | 4.12 m | 5.5 m | 4.12 m x 5.5 m |
| Main Level | Office | 3.97 m | 3.14 m | 3.97 m x 3.14 m |
| Main Level | Family Room | 4.65 m | 3.77 m | 4.65 m x 3.77 m |
| Main Level | Bathroom | 1.43 m | 1.23 m | 1.43 m x 1.23 m |

Salesperson
(613) 885-1374
kehoerealestate.com/
www.facebook.com/KehoeRE
www.linkedin.com/in/joseph-kehoe-545453103/?originalSubdomain=ca

Contact Us
Contact us for more information
















































