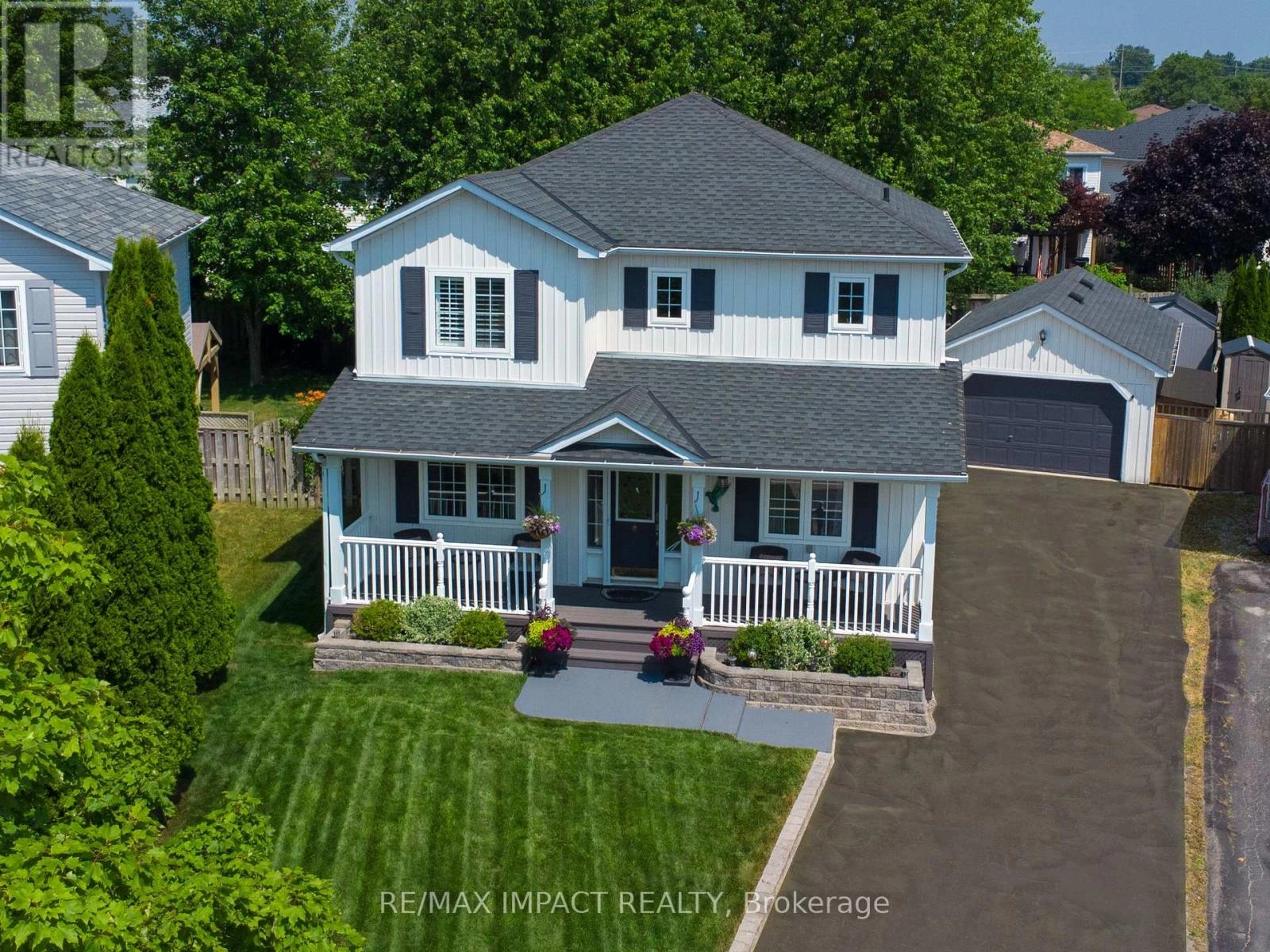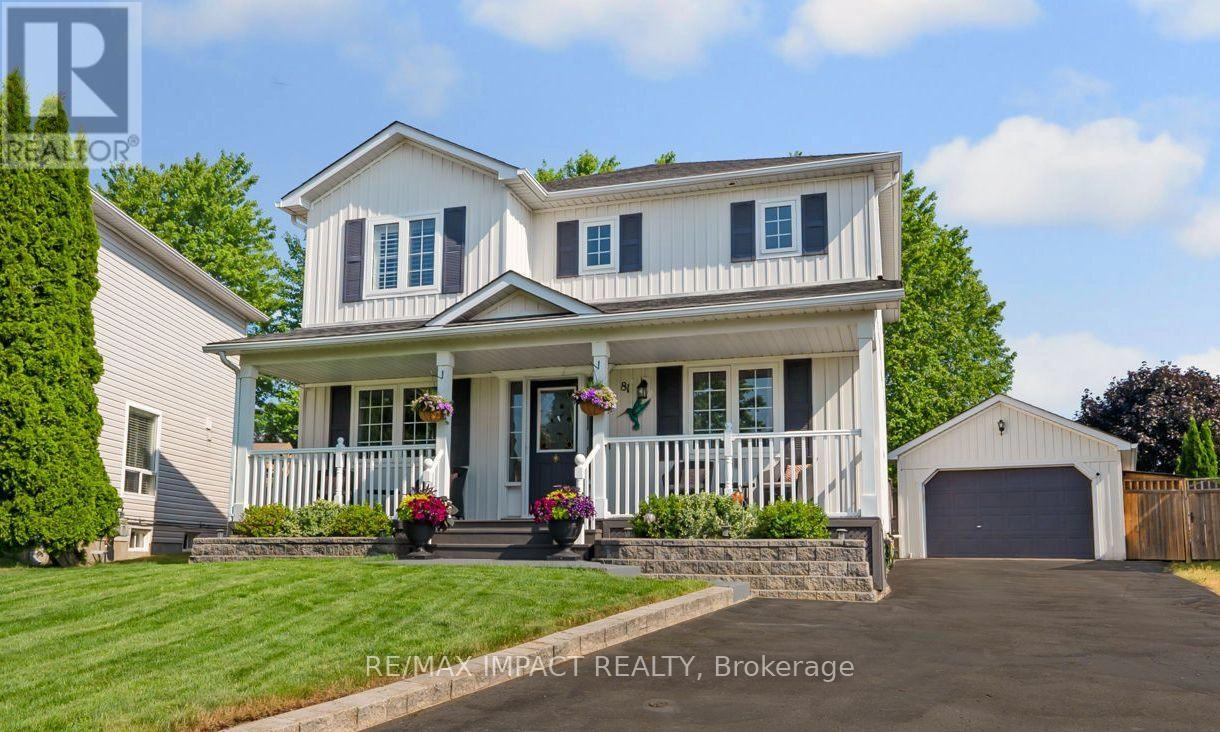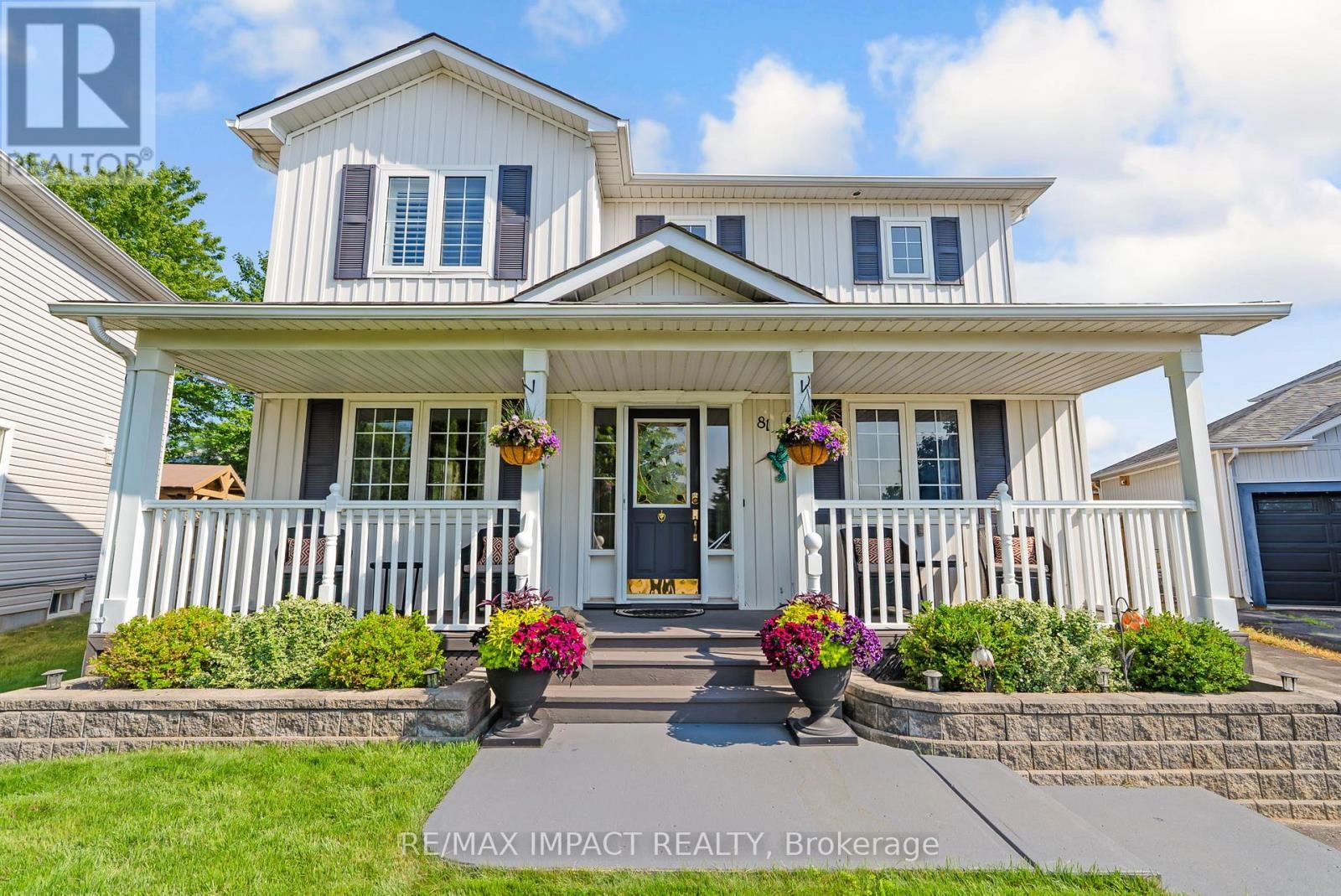81 Jarvis Drive Port Hope, Ontario L1A 4K5
$849,900
Welcome to 81 Jarvis Drive, a beautifully maintained home set on a stunning landscaped lot in one of Port Hope's most desirable neighbourhoods. This 2 storey, 3+1 bedroom home is packed with features inside and out. Start your mornings with coffee on the charming front porch or relax under the custom gazebo overlooking the pond in the expansive, pie-shaped rear yard, surrounded by tiered decks, a pergola, and two matching storage sheds. Step inside to a bright, combined living and dining room accented with elegant crown moulding, decorative columns, and large windows that flood the space with natural light. The renovated kitchen is a chef's delight, complete with granite counters, a breakfast bar with pendant lighting, stainless steel appliances including a gas stove, a tiled backsplash, and crown moulding. A walkout leads directly to the backyard deck, perfect for barbecuing and outdoor entertaining. Off the kitchen, the cozy family room features a gas fireplace, side windows, and more crown moulding for a polished touch. The former main floor den has been transformed into a practical laundry and office space. Upstairs, the spacious primary suite includes a walk-in closet and a beautifully updated 3-pc ensuite (2024) with a custom-tiled walk-in shower. Two additional bedrooms offer flexibility and one is currently styled as a dressing room with removable wardrobes. A stylish 4-pc bath (2023) features classic wainscoting and tiled tub surround. A 2-pc powder room is conveniently located on the way to the basement. The finished basement offers in-law suite potential (not retrofitted, nor is there a separate entrance), with a kitchenette, rec room, additional bedroom, 3-pc bath, separate laundry, and office space. Bonus: the detached garage is insulated, drywalled, has spray-foam insulation in the ceiling, with a gas furnace and backyard access making it a handyman's dream. Close to parks, schools, and easy access to the 401, this home is the perfect family retreat! (id:59743)
Open House
This property has open houses!
2:00 pm
Ends at:4:00 pm
2:00 pm
Ends at:4:00 pm
Property Details
| MLS® Number | X12289646 |
| Property Type | Single Family |
| Community Name | Rural Port Hope |
| Amenities Near By | Park, Schools |
| Community Features | Community Centre |
| Equipment Type | Water Heater - Gas |
| Features | Gazebo, In-law Suite |
| Parking Space Total | 5 |
| Rental Equipment Type | Water Heater - Gas |
| Structure | Deck, Porch, Shed |
| View Type | View |
Building
| Bathroom Total | 4 |
| Bedrooms Above Ground | 3 |
| Bedrooms Total | 3 |
| Age | 16 To 30 Years |
| Amenities | Fireplace(s) |
| Appliances | Water Heater, Blinds, Dishwasher, Dryer, Garage Door Opener, Microwave, Stove, Washer, Window Coverings, Refrigerator |
| Basement Development | Finished |
| Basement Type | N/a (finished) |
| Construction Style Attachment | Detached |
| Cooling Type | Central Air Conditioning |
| Exterior Finish | Vinyl Siding |
| Fire Protection | Smoke Detectors |
| Fireplace Present | Yes |
| Flooring Type | Laminate, Concrete |
| Foundation Type | Poured Concrete |
| Half Bath Total | 1 |
| Heating Fuel | Natural Gas |
| Heating Type | Forced Air |
| Stories Total | 2 |
| Size Interior | 1,500 - 2,000 Ft2 |
| Type | House |
| Utility Water | Municipal Water |
Parking
| Detached Garage | |
| Garage |
Land
| Acreage | No |
| Fence Type | Fully Fenced, Fenced Yard |
| Land Amenities | Park, Schools |
| Landscape Features | Landscaped |
| Sewer | Sanitary Sewer |
| Size Depth | 130 Ft ,10 In |
| Size Frontage | 32 Ft ,7 In |
| Size Irregular | 32.6 X 130.9 Ft ; West Side 105 Ft, Rear 82.73 Ft |
| Size Total Text | 32.6 X 130.9 Ft ; West Side 105 Ft, Rear 82.73 Ft|under 1/2 Acre |
Rooms
| Level | Type | Length | Width | Dimensions |
|---|---|---|---|---|
| Second Level | Primary Bedroom | 5 m | 3.75 m | 5 m x 3.75 m |
| Second Level | Bedroom 2 | 3.88 m | 3.38 m | 3.88 m x 3.38 m |
| Second Level | Bedroom 3 | 3.94 m | 3.18 m | 3.94 m x 3.18 m |
| Basement | Bedroom | 3.36 m | 2.58 m | 3.36 m x 2.58 m |
| Basement | Media | 3.13 m | 2.58 m | 3.13 m x 2.58 m |
| Basement | Utility Room | 4.51 m | 2.07 m | 4.51 m x 2.07 m |
| Basement | Kitchen | 4.33 m | 2.86 m | 4.33 m x 2.86 m |
| Basement | Recreational, Games Room | 6.58 m | 3.24 m | 6.58 m x 3.24 m |
| Main Level | Living Room | 6.09 m | 3.18 m | 6.09 m x 3.18 m |
| Main Level | Dining Room | 6.09 m | 3.18 m | 6.09 m x 3.18 m |
| Main Level | Kitchen | 3.54 m | 3.5 m | 3.54 m x 3.5 m |
| Main Level | Family Room | 4.62 m | 3.37 m | 4.62 m x 3.37 m |
| Main Level | Laundry Room | 3.32 m | 2.77 m | 3.32 m x 2.77 m |
Utilities
| Cable | Installed |
| Electricity | Installed |
| Sewer | Installed |
https://www.realtor.ca/real-estate/28615638/81-jarvis-drive-port-hope-rural-port-hope

Salesperson
(905) 433-2579
(905) 433-2579
www.diannamandzuk.ca/
www.facebook.com/DiannaMandzukRealtor/
twitter.com/dmandzuk
www.linkedin.com/in/dmandzuk/

1413 King St E #2
Courtice, Ontario L1E 2J6
(905) 240-6777
(905) 240-6773
www.remax-impact.ca/
www.facebook.com/impactremax/?ref=aymt_homepage_panel
Salesperson
(905) 240-6777

1413 King St E #2
Courtice, Ontario L1E 2J6
(905) 240-6777
(905) 240-6773
www.remax-impact.ca/
www.facebook.com/impactremax/?ref=aymt_homepage_panel
Contact Us
Contact us for more information


















































