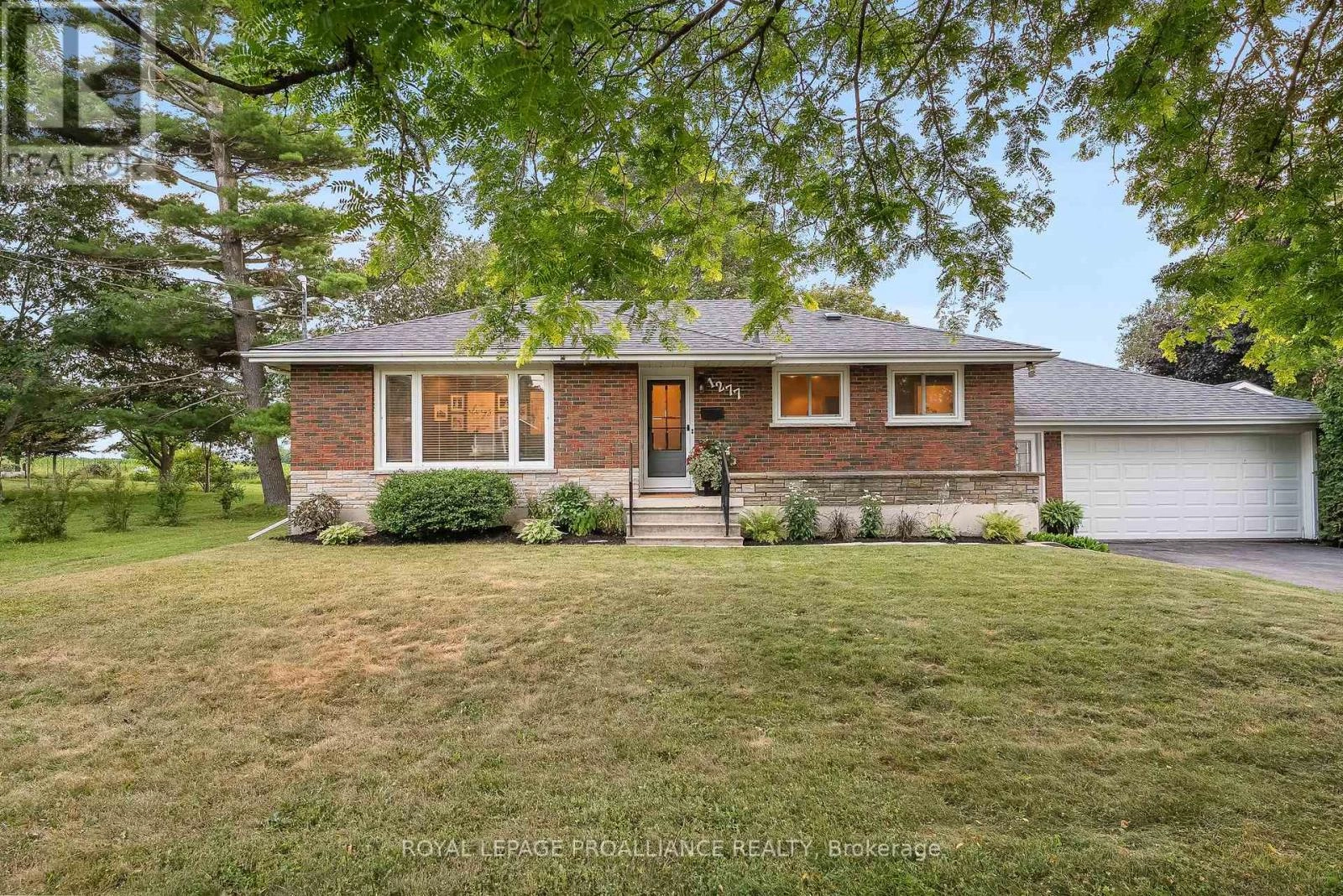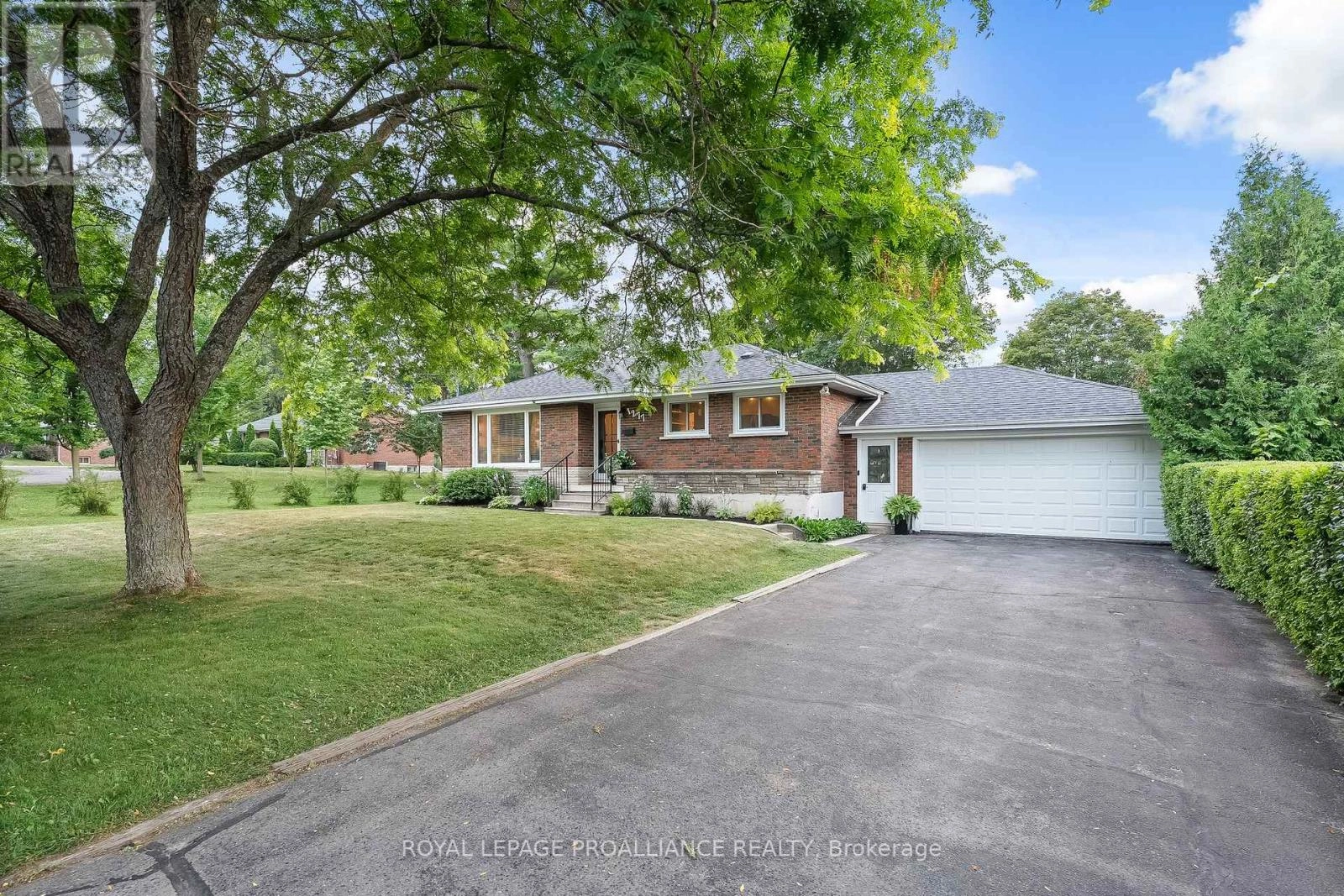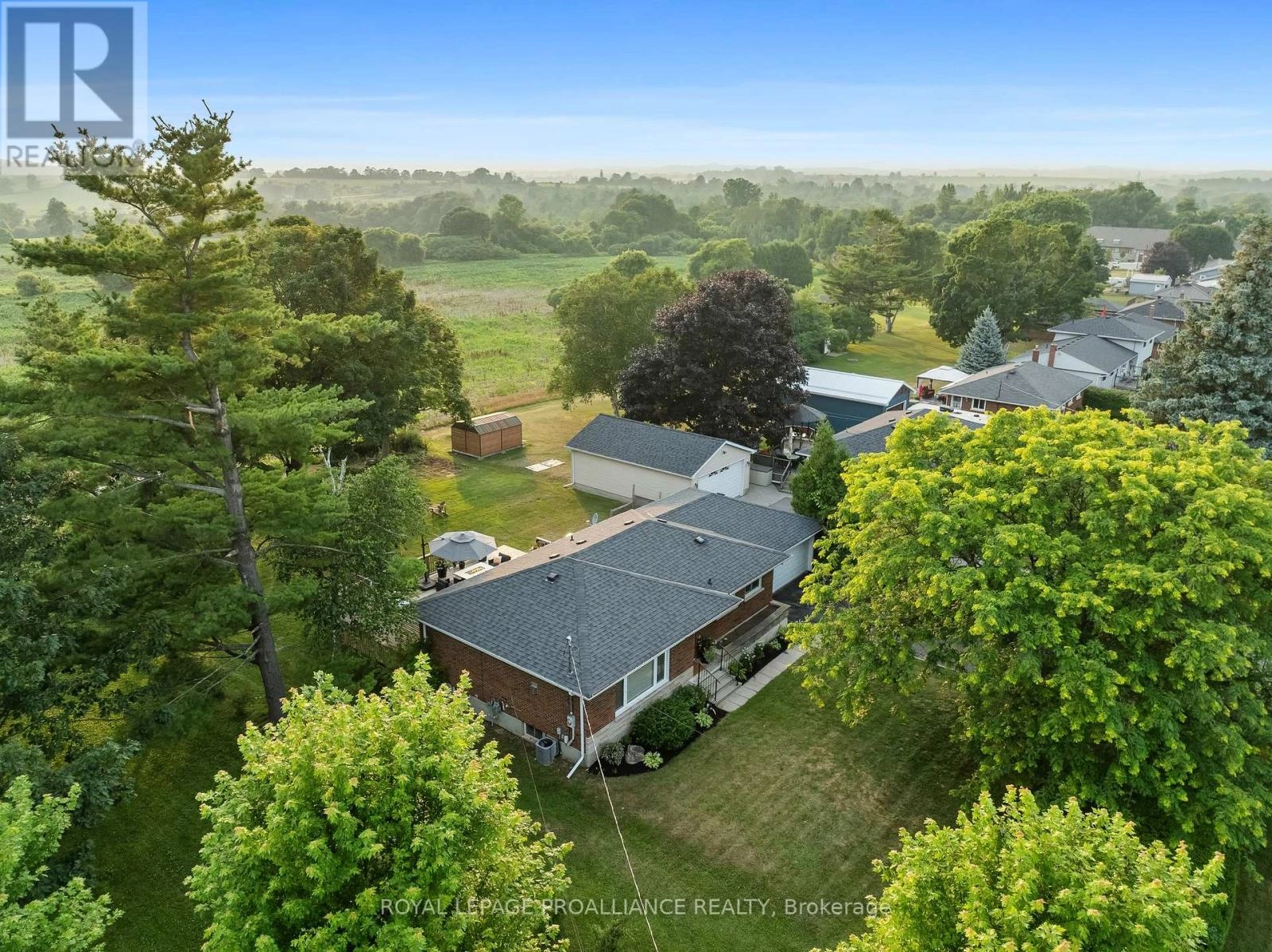1277 Ontario Street Cobourg, Ontario K9A 3E1
$674,900
Discover the perfect blend of peaceful rural living and convenient town access in this charming solid brick bungalow. Located on a quiet, tree-lined street just minutes from Cobourg's shops, hospital, golf courses, and more, this home offers both tranquility and accessibility. Inside, you'll find a bright and inviting main living area featuring a custom fireplace and mantle ideal for cozy mornings or relaxing evenings. The open dining area flows seamlessly to a sprawling and west facing back deck, perfect for entertaining or unwinding in the hot tub under the stars. Enjoy incredible sunsets in this spacious and extremely private yard that backs onto corn fields, with plenty of room for grilling, lounging, or gathering around the fire pit. Enjoy the comfort and efficiency of municipal water, natural gas heating, and an attached two-car garage. This property is a rare opportunity to enjoy a relaxed lifestyle with all the benefits of town living just minutes away. Don't miss your chance to call this beautiful bungalow home! Updates and improvements include New roof in 2014, Updated 200 AMP, electrical panel in 2015, New Natural Gas Furnace and Air Conditioning Unit in 2017, Hot Tub installed in 2020, Large Deck built in 2020, New sliding door for walkout to deck 2020, All new basement windows and basement door installed 2024, New shed installed in 2025 (id:59743)
Open House
This property has open houses!
1:00 pm
Ends at:3:00 pm
Property Details
| MLS® Number | X12291764 |
| Property Type | Single Family |
| Community Name | Cobourg |
| Amenities Near By | Golf Nearby, Hospital, Park, Place Of Worship |
| Community Features | School Bus |
| Equipment Type | Water Heater - Electric |
| Features | Level Lot, Flat Site, Carpet Free, Sump Pump |
| Parking Space Total | 6 |
| Rental Equipment Type | Water Heater - Electric |
| Structure | Deck, Patio(s), Shed |
Building
| Bathroom Total | 1 |
| Bedrooms Above Ground | 2 |
| Bedrooms Below Ground | 1 |
| Bedrooms Total | 3 |
| Age | 51 To 99 Years |
| Amenities | Fireplace(s) |
| Appliances | Hot Tub, Garage Door Opener Remote(s), Dishwasher, Dryer, Stove, Wall Mounted Tv, Washer, Window Coverings, Refrigerator |
| Architectural Style | Bungalow |
| Basement Features | Walk-up |
| Basement Type | Full |
| Construction Style Attachment | Detached |
| Cooling Type | Central Air Conditioning |
| Exterior Finish | Brick |
| Fire Protection | Smoke Detectors |
| Fireplace Present | Yes |
| Fireplace Total | 1 |
| Foundation Type | Poured Concrete |
| Heating Fuel | Natural Gas |
| Heating Type | Forced Air |
| Stories Total | 1 |
| Size Interior | 1,100 - 1,500 Ft2 |
| Type | House |
| Utility Water | Municipal Water |
Parking
| Attached Garage | |
| Garage |
Land
| Acreage | No |
| Land Amenities | Golf Nearby, Hospital, Park, Place Of Worship |
| Landscape Features | Landscaped |
| Sewer | Septic System |
| Size Depth | 163 Ft |
| Size Frontage | 75 Ft |
| Size Irregular | 75 X 163 Ft |
| Size Total Text | 75 X 163 Ft|under 1/2 Acre |
| Zoning Description | A |
Rooms
| Level | Type | Length | Width | Dimensions |
|---|---|---|---|---|
| Basement | Other | 2.56 m | 1.93 m | 2.56 m x 1.93 m |
| Basement | Office | 4.56 m | 3.49 m | 4.56 m x 3.49 m |
| Basement | Utility Room | 4.42 m | 3.69 m | 4.42 m x 3.69 m |
| Basement | Recreational, Games Room | 7.35 m | 3.96 m | 7.35 m x 3.96 m |
| Basement | Bedroom | 3.54 m | 3.58 m | 3.54 m x 3.58 m |
| Main Level | Living Room | 6.93 m | 3.96 m | 6.93 m x 3.96 m |
| Main Level | Kitchen | 4.98 m | 3.49 m | 4.98 m x 3.49 m |
| Main Level | Dining Room | 3.83 m | 3.69 m | 3.83 m x 3.69 m |
| Main Level | Primary Bedroom | 3.38 m | 3.58 m | 3.38 m x 3.58 m |
| Main Level | Bedroom | 1.51 m | 2.62 m | 1.51 m x 2.62 m |
| Main Level | Bathroom | 2.9 m | 3.58 m | 2.9 m x 3.58 m |
https://www.realtor.ca/real-estate/28620006/1277-ontario-street-cobourg-cobourg
Salesperson
(905) 377-8888

1005 Elgin Street West Unit: 300
Cobourg, Ontario K9A 5J4
(905) 377-8888
discoverroyallepage.com/
Contact Us
Contact us for more information













































