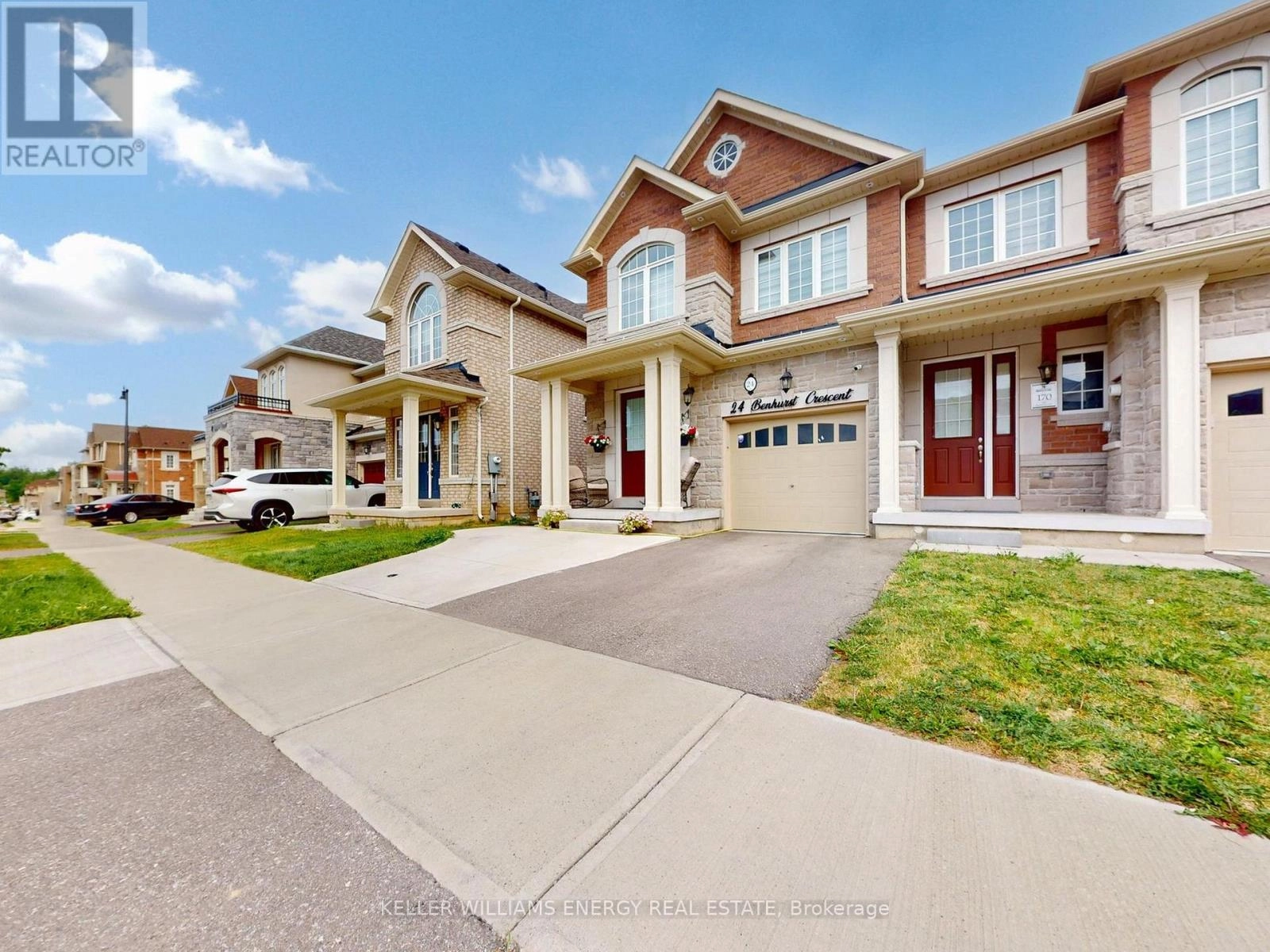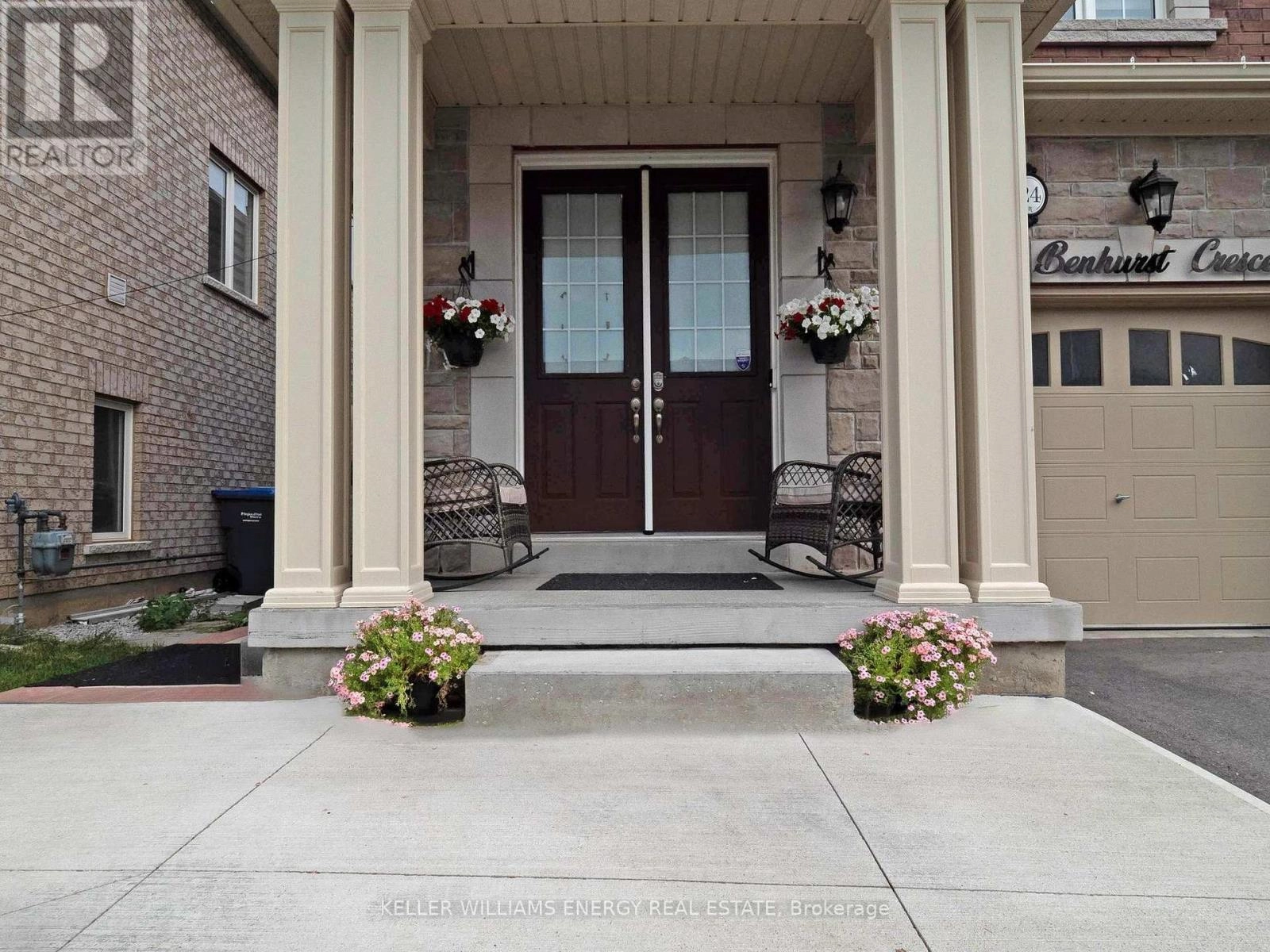24 Benhurst Crescent Brampton, Ontario L7A 5A2
$1,025,000
One of kind 3 year old stunning end-unit townhome that feels just like a semi-detached, loaded with over $200K in premium upgrades. This spacious and beautifully finished home offers 4 bedrooms upstairs plus a LEGAL 2-bedroom basement apartment with a separate entrance, ideal for rental income or extended family living. Step inside to soaring 9 ft ceilings, elegant wainscoting throughout, and light-toned engineered flooring that adds warmth and style. The designer kitchen is a showstopper, featuring upgraded countertops, upgraded cabinetry, stylish backsplash, stainless steel appliances, and modern pot lights. The custom upgraded staircase adds a luxury touch, while freshly painted walls and recessed lighting enhance the clean, contemporary look. The fully finished basement includes its own kitchen, two bedrooms and full bath perfect as an income-generating suite. Located in a sought-after Caledon neighbourhood close to top-rated schools, parks, and the Caledon East Community Complex, with scenic escapes like Albion Hills and Bel-fountain just minutes away. This turnkey home combines elegance, functionality, and unbeatable value don't miss it! (id:59743)
Property Details
| MLS® Number | W12292685 |
| Property Type | Single Family |
| Community Name | Northwest Brampton |
| Parking Space Total | 3 |
Building
| Bathroom Total | 4 |
| Bedrooms Above Ground | 4 |
| Bedrooms Below Ground | 2 |
| Bedrooms Total | 6 |
| Age | 0 To 5 Years |
| Appliances | Dryer, Stove, Washer, Window Coverings, Refrigerator |
| Basement Features | Apartment In Basement, Separate Entrance |
| Basement Type | N/a |
| Construction Style Attachment | Attached |
| Cooling Type | Central Air Conditioning |
| Exterior Finish | Brick |
| Fireplace Present | Yes |
| Fireplace Total | 1 |
| Foundation Type | Poured Concrete |
| Half Bath Total | 1 |
| Heating Fuel | Natural Gas |
| Heating Type | Forced Air |
| Stories Total | 2 |
| Size Interior | 1,500 - 2,000 Ft2 |
| Type | Row / Townhouse |
| Utility Water | Municipal Water |
Parking
| Attached Garage | |
| Garage |
Land
| Acreage | No |
| Sewer | Sanitary Sewer |
| Size Depth | 90 Ft ,2 In |
| Size Frontage | 25 Ft ,4 In |
| Size Irregular | 25.4 X 90.2 Ft |
| Size Total Text | 25.4 X 90.2 Ft |


285 Taunton Road East Unit: 1
Oshawa, Ontario L1G 3V2
(905) 723-5944
(905) 576-2253
www.kellerwilliamsenergy.ca/
Contact Us
Contact us for more information


















































