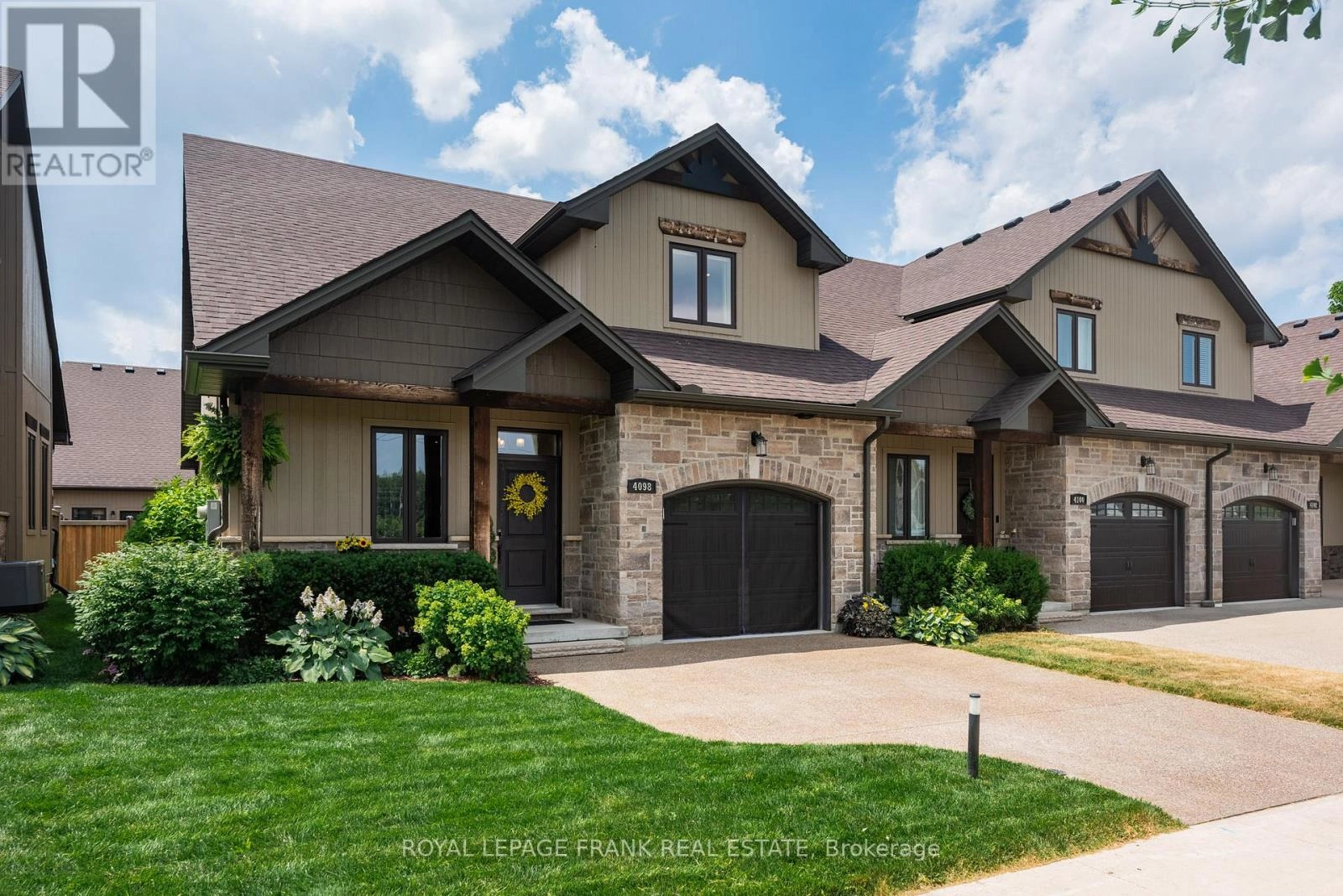4098 Twenty Third Street Lincoln, Ontario L0R 2C0
$849,900
Nestled in an exclusive enclave, this immaculate 2+1, 3 1/2 bath bungaloft end unit freehold townhome blends sophisticated design with everyday comfort.Perfect for stylish retirees, a couple with older children still at home or discerning professionals. Warm hardwoods flow through the main floor while your eye is drawn immediately to the impressive cathedral ceiling giving the space an even more expansive feel. The open concept kitchen, dining and living room offers more than enough space for family gatherings or hosting neighbours and friends.Your entertaining space is expanded by a walkout off of your living rm to your deck surrounded by lush greenery offering ample space for a dining or conversational area and bbq.Gorgeous kitchen with extended soft close cabinetry, crown moulding, under cabinet lighting, quartz counters, pendant lighting and seating for 4 at the breakfast bar offers a great gathering spot for cocktails and appetizers. The lavish primary suite offers a lovely view of the backyard, a beautifully appointed ensuite with an expansive vanity offering lots of drawers and counter space and is complimented by an incredibly huge w/i closet. The closet, cabinet and storage space in this unit is unreal! This floor is completed by a 2 pce powder rm and well appointed laundry rm with custom cabinetry. Absolutely everything you need on one floor! Upstairs the loft offers a versatile escape with an office/den area, a large bright 2nd bedroom with 2 huge dbl closets and a stylish 4-pce bath. A perfect space to offer guests or extended family for comfort and privacy. Head to the lower level where a well appointed in-law suite features a full kitchen, family rm with TV niche and a third bedroom with dbl closet and a 3 pce bath. A southwest exposure allows for an abundance of natural light throughout and working from home is a breeze with fast reliable internet service! Located close vineyards, restaurants, shopping, Jordan Village and mins to the QEW. (id:59743)
Open House
This property has open houses!
2:00 pm
Ends at:4:00 pm
Property Details
| MLS® Number | X12292792 |
| Property Type | Single Family |
| Community Name | 980 - Lincoln-Jordan/Vineland |
| Amenities Near By | Golf Nearby |
| Equipment Type | Water Heater |
| Features | Level Lot, Flat Site, Conservation/green Belt, In-law Suite |
| Parking Space Total | 2 |
| Rental Equipment Type | Water Heater |
| View Type | View |
Building
| Bathroom Total | 4 |
| Bedrooms Above Ground | 2 |
| Bedrooms Below Ground | 1 |
| Bedrooms Total | 3 |
| Appliances | Garage Door Opener Remote(s), Central Vacuum, Blinds, Dishwasher, Dryer, Freezer, Microwave, Range, Washer, Refrigerator |
| Basement Development | Finished |
| Basement Type | Full (finished) |
| Construction Style Attachment | Attached |
| Cooling Type | Central Air Conditioning |
| Exterior Finish | Stone, Hardboard |
| Flooring Type | Laminate, Hardwood |
| Foundation Type | Poured Concrete |
| Half Bath Total | 1 |
| Heating Fuel | Natural Gas |
| Heating Type | Forced Air |
| Stories Total | 2 |
| Size Interior | 1,500 - 2,000 Ft2 |
| Type | Row / Townhouse |
| Utility Water | Municipal Water |
Parking
| Attached Garage | |
| Garage | |
| Inside Entry |
Land
| Acreage | No |
| Land Amenities | Golf Nearby |
| Sewer | Sanitary Sewer |
| Size Depth | 90 Ft |
| Size Frontage | 33 Ft ,1 In |
| Size Irregular | 33.1 X 90 Ft |
| Size Total Text | 33.1 X 90 Ft |
| Zoning Description | Single Family Residenial |
Rooms
| Level | Type | Length | Width | Dimensions |
|---|---|---|---|---|
| Second Level | Bedroom 2 | 4.92 m | 3.76 m | 4.92 m x 3.76 m |
| Second Level | Loft | 4.68 m | 4.31 m | 4.68 m x 4.31 m |
| Second Level | Bathroom | 3.76 m | 1.48 m | 3.76 m x 1.48 m |
| Lower Level | Kitchen | 4.49 m | 2.65 m | 4.49 m x 2.65 m |
| Lower Level | Family Room | 5.35 m | 4.49 m | 5.35 m x 4.49 m |
| Lower Level | Bathroom | 2.6 m | 1.61 m | 2.6 m x 1.61 m |
| Lower Level | Utility Room | 4.58 m | 3.97 m | 4.58 m x 3.97 m |
| Main Level | Kitchen | 4.31 m | 3.66 m | 4.31 m x 3.66 m |
| Main Level | Dining Room | 4.31 m | 2.62 m | 4.31 m x 2.62 m |
| Main Level | Living Room | 4.31 m | 3.4 m | 4.31 m x 3.4 m |
| Main Level | Primary Bedroom | 3.76 m | 3.3 m | 3.76 m x 3.3 m |
| Main Level | Bathroom | 3.34 m | 1.55 m | 3.34 m x 1.55 m |
| Main Level | Laundry Room | 1.56 m | 1.43 m | 1.56 m x 1.43 m |
Broker
(905) 483-0889

200 Dundas Street East
Whitby, Ontario L1N 2H8
(905) 666-1333
(905) 430-3842
www.royallepagefrank.com/
Contact Us
Contact us for more information













































