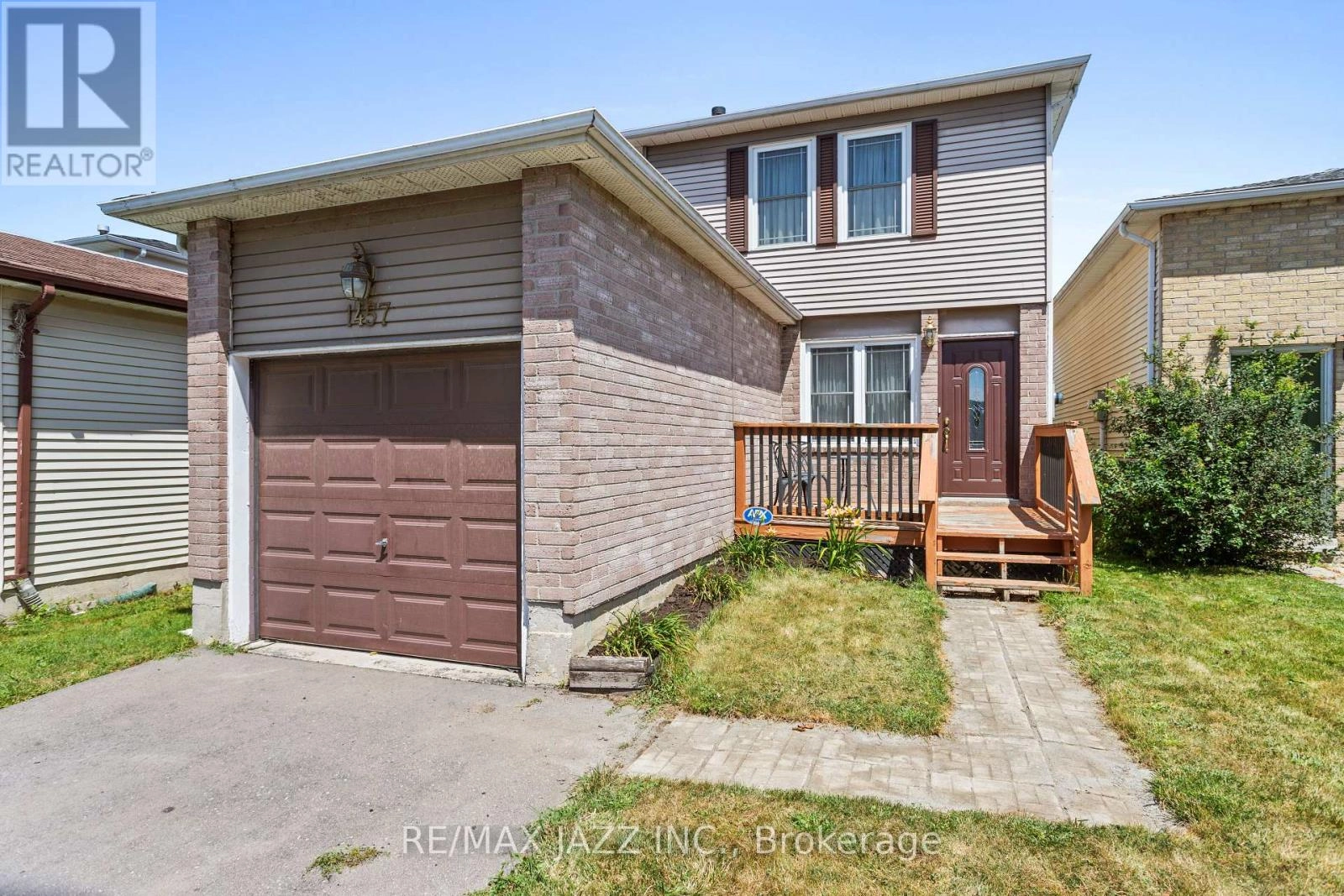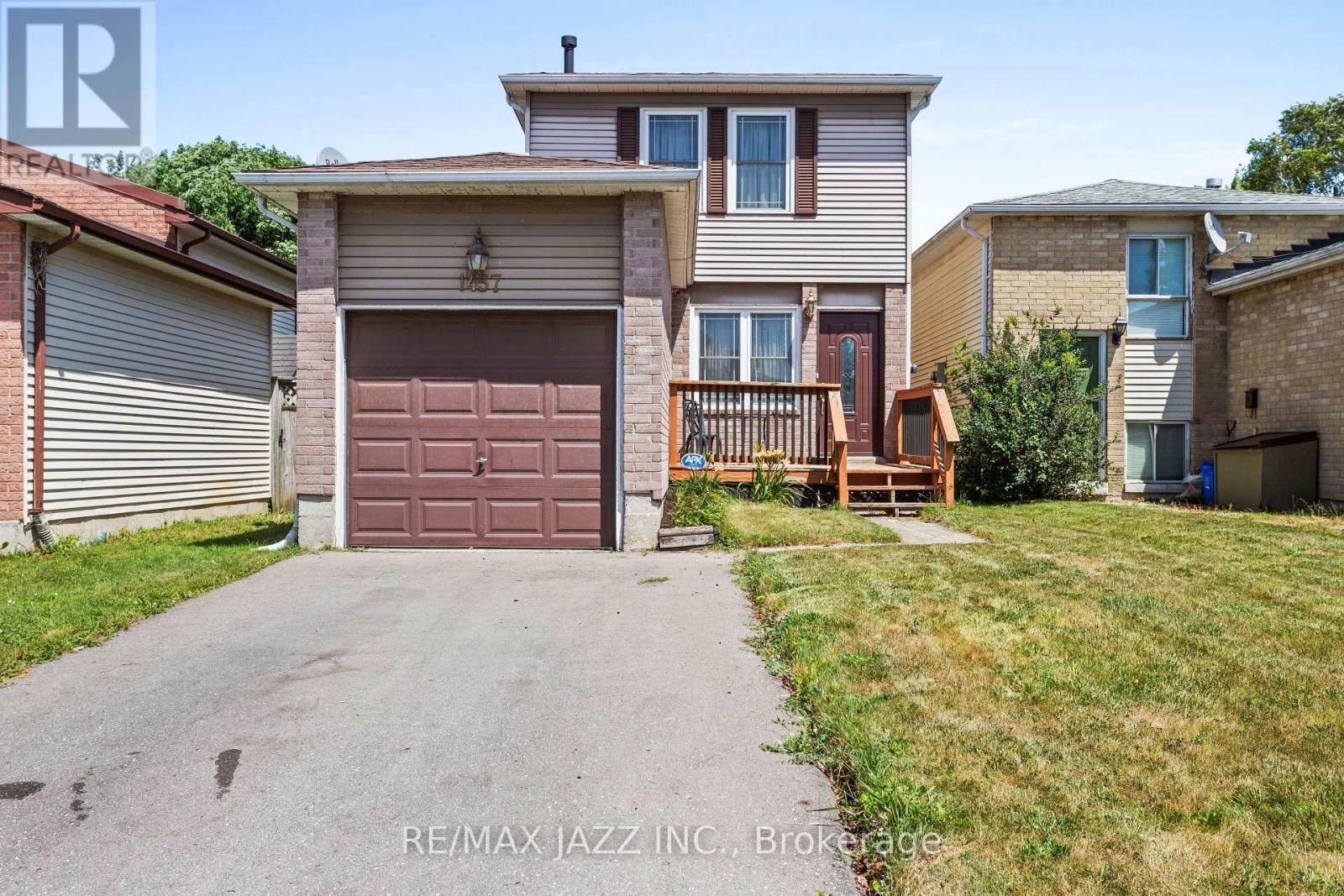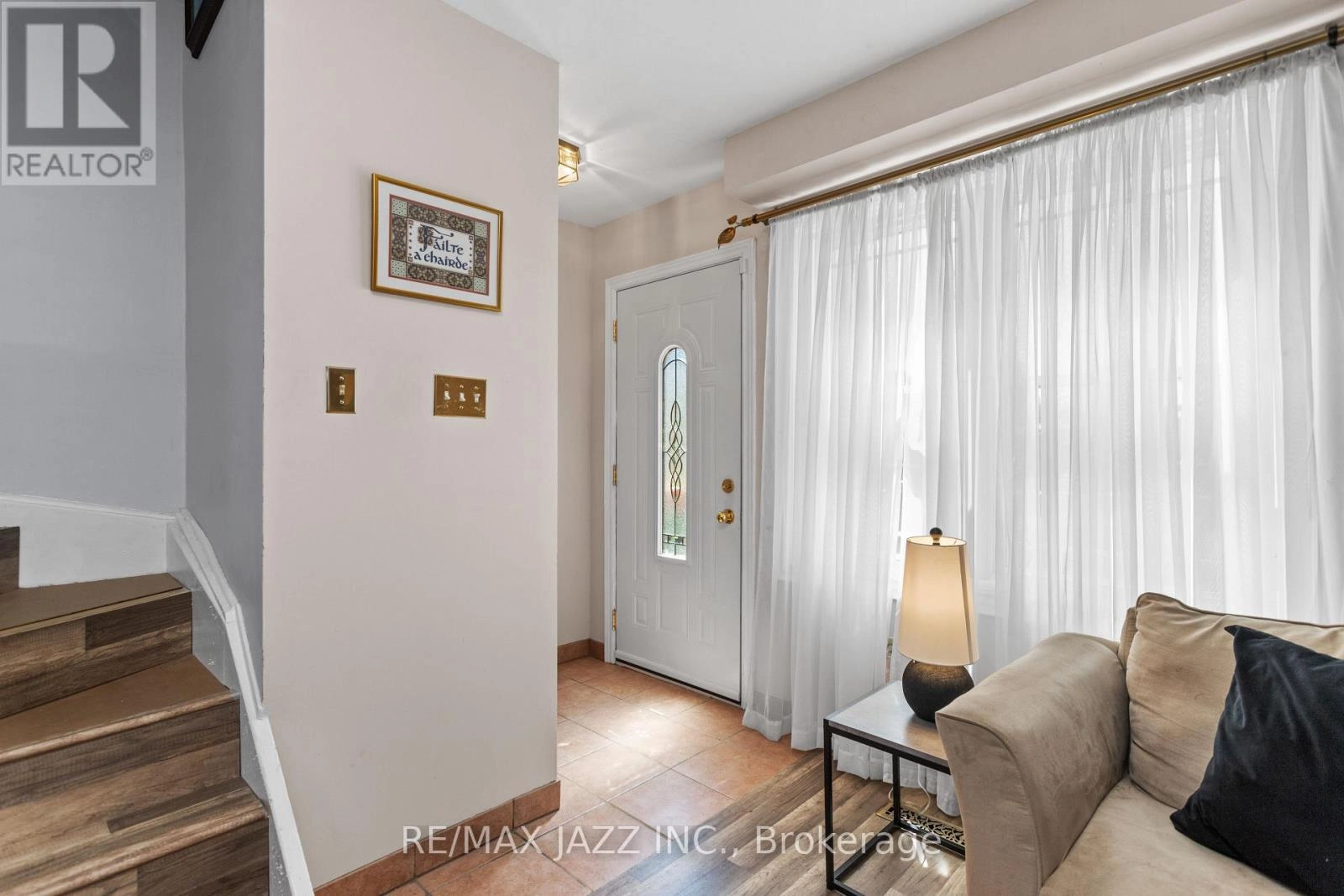1457 Birchcliffe Court Oshawa, Ontario L1J 7Z9
$549,900
Welcome to this charming 3 bedroom, 2-bath home. This spacious property offers a warm and inviting layout, perfect for growing families, first-time buyers, or those looking to downsize without compromising on comfort or location. Each room is filled with natural light, creating a generous living and dining space, ideal for both everyday living and entertaining. The kitchen is well-equipped with ample storage and workspace, with easy access to the backyard, perfect for outdoor gatherings. Upstairs, you'll find three generous bedrooms and a full bath, with plenty of natural light throughout. Enjoy being close to schools, parks, shops, public transit, and beautiful waterfront. With easy access to the 401, commuting is a breeze. This home is move in ready and waiting for your personal touch. (id:59743)
Property Details
| MLS® Number | E12293554 |
| Property Type | Single Family |
| Neigbourhood | Lakeview Park |
| Community Name | Lakeview |
| Amenities Near By | Beach, Public Transit |
| Parking Space Total | 5 |
| Structure | Deck |
| Water Front Type | Waterfront |
Building
| Bathroom Total | 2 |
| Bedrooms Above Ground | 3 |
| Bedrooms Total | 3 |
| Age | 31 To 50 Years |
| Basement Development | Finished |
| Basement Type | Full (finished) |
| Construction Style Attachment | Link |
| Cooling Type | Central Air Conditioning |
| Exterior Finish | Brick, Vinyl Siding |
| Foundation Type | Concrete |
| Heating Fuel | Natural Gas |
| Heating Type | Forced Air |
| Stories Total | 2 |
| Size Interior | 1,100 - 1,500 Ft2 |
| Type | House |
| Utility Water | Municipal Water |
Parking
| Attached Garage | |
| Garage |
Land
| Acreage | No |
| Land Amenities | Beach, Public Transit |
| Sewer | Sanitary Sewer |
| Size Depth | 121 Ft ,8 In |
| Size Frontage | 27 Ft ,1 In |
| Size Irregular | 27.1 X 121.7 Ft |
| Size Total Text | 27.1 X 121.7 Ft |
| Surface Water | Lake/pond |
Rooms
| Level | Type | Length | Width | Dimensions |
|---|---|---|---|---|
| Lower Level | Living Room | 3.63 m | 4.29 m | 3.63 m x 4.29 m |
| Lower Level | Bathroom | 2.16 m | 2.34 m | 2.16 m x 2.34 m |
| Lower Level | Laundry Room | 2.43 m | 2.99 m | 2.43 m x 2.99 m |
| Main Level | Kitchen | 2.4 m | 3.08 m | 2.4 m x 3.08 m |
| Main Level | Living Room | 3.9 m | 5.24 m | 3.9 m x 5.24 m |
| Main Level | Dining Room | 3.08 m | 2.59 m | 3.08 m x 2.59 m |
| Upper Level | Primary Bedroom | 3.87 m | 2.78 m | 3.87 m x 2.78 m |
| Upper Level | Bedroom 2 | 2.5 m | 4.05 m | 2.5 m x 4.05 m |
| Upper Level | Bedroom 3 | 3.01 m | 2.16 m | 3.01 m x 2.16 m |
| Upper Level | Bathroom | 2.32 m | 1.5 m | 2.32 m x 1.5 m |
https://www.realtor.ca/real-estate/28624103/1457-birchcliffe-court-oshawa-lakeview-lakeview
Salesperson
(905) 728-1600

193 King Street East
Oshawa, Ontario L1H 1C2
(905) 728-1600
(905) 436-1745
www.remaxjazz.com
Contact Us
Contact us for more information






























