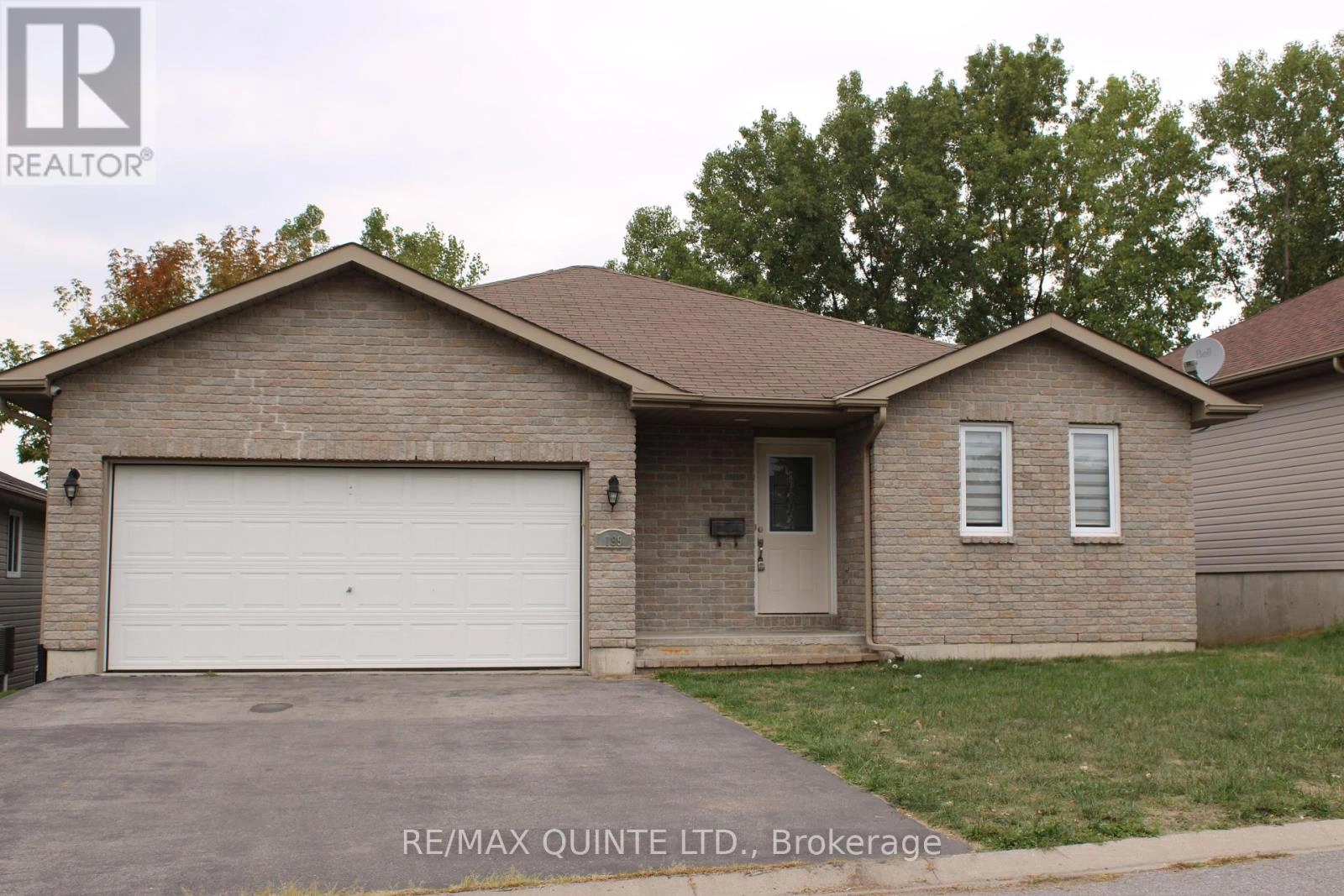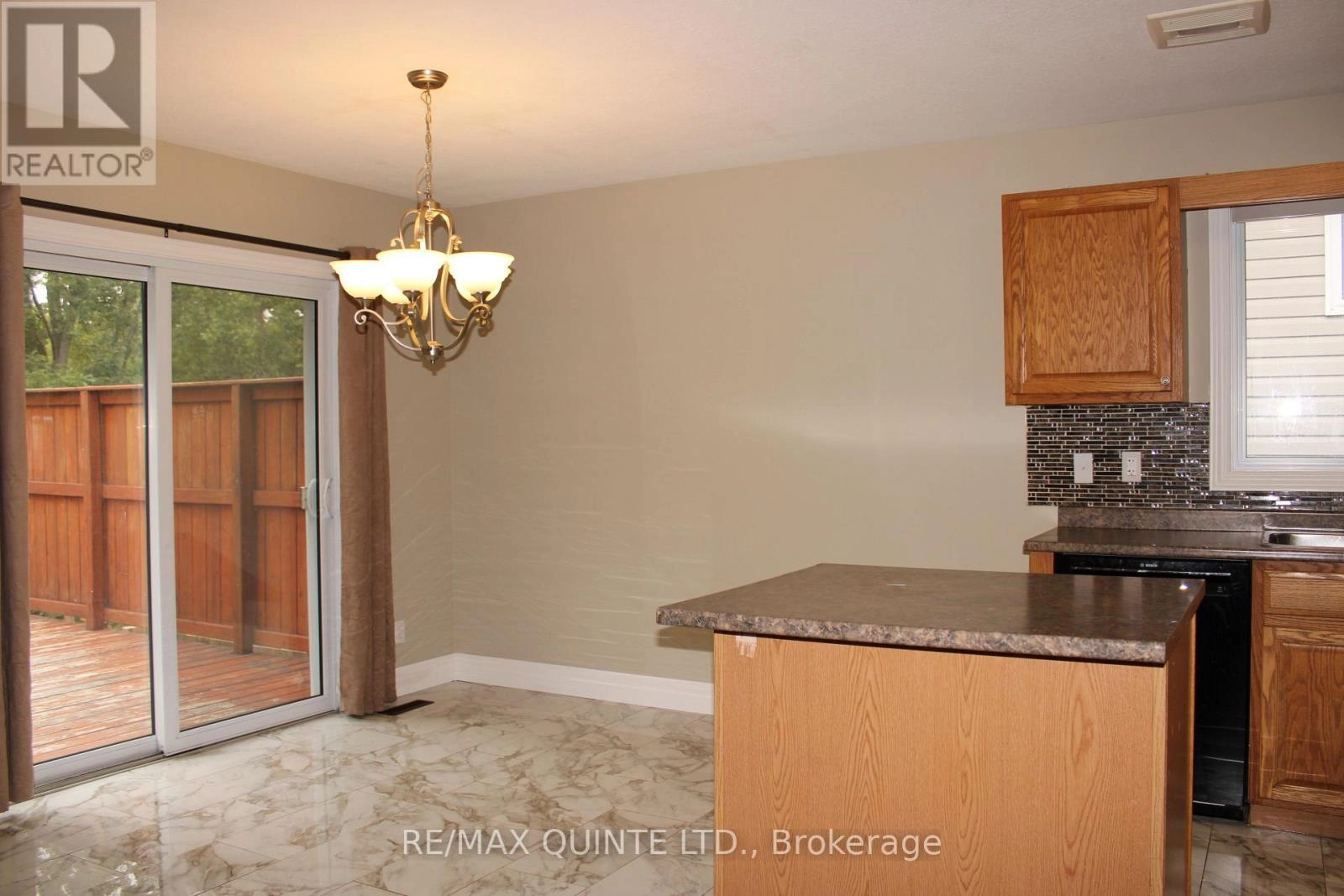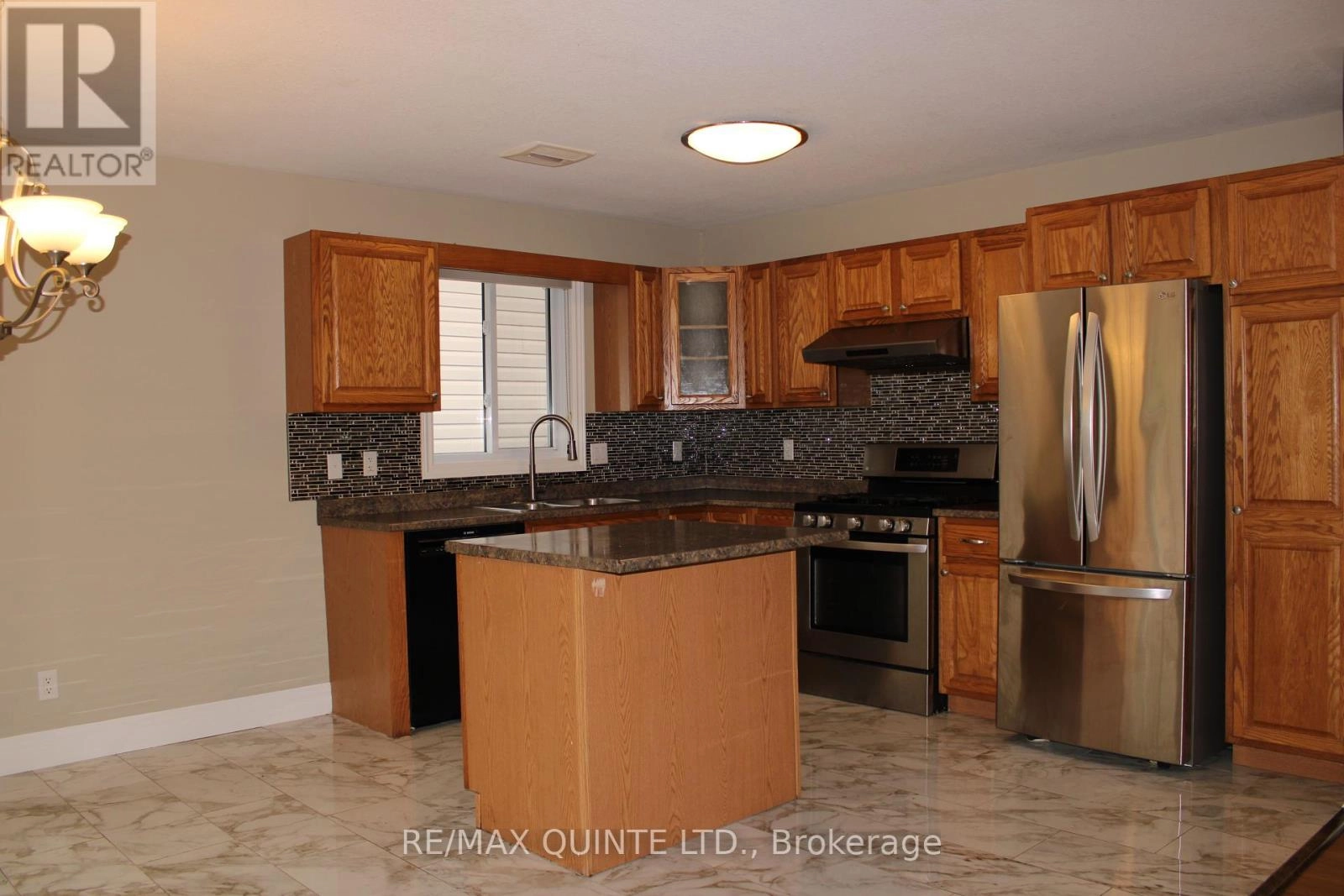3 Bedroom
3 Bathroom
1,100 - 1,500 ft2
Bungalow
Fireplace
Central Air Conditioning
Forced Air
Landscaped
$2,975 Monthly
Discover this great home for lease in a popular West End subdivision, ideal for families seeking a welcoming community! Conveniently located near shopping, CFB Trenton, schools, and the 401, this property combines comfort and location!. This carpet-free residence boasts a beautifully finished interior from top to bottom. The open-concept living, dining, and kitchen area features ample cupboard and counter space, including a center island perfect for family gatherings. Enjoy easy access through patio doors that lead to a deck, overlooking a private yard that backs onto a serene ravine, offering a perfect spot for relaxation. The primary bedroom has a 3-piece ensuite and a spacious walk-in closet. The second bedroom also features a generous closet. The bright lower level features a large rec room with a cozy gas fireplace and a walkout to a patio, ideal for outdoor gatherings. Additionally, there's a third bedroom and a convenient 3-piece bath, along with plenty of storage space. Complete with an attached double garage with inside entry, there is plenty of storage and parking! Its move-in ready and a pleasure to show! Available for lease starting October 1, with a one-year lease with rent plus utilities. Appliances are included, making your transition seamless. Don't miss out on this wonderful opportunity in a fantastic neighbourhood with excellent backyard privacy, perfect for your enjoyment! (id:59743)
Property Details
|
MLS® Number
|
X12404400 |
|
Property Type
|
Single Family |
|
Neigbourhood
|
Murray |
|
Community Name
|
Trenton Ward |
|
Amenities Near By
|
Hospital, Marina, Park, Place Of Worship |
|
Features
|
Wooded Area, Sloping, Partially Cleared, Backs On Greenbelt, Conservation/green Belt, Carpet Free |
|
Parking Space Total
|
6 |
|
Structure
|
Deck |
Building
|
Bathroom Total
|
3 |
|
Bedrooms Above Ground
|
3 |
|
Bedrooms Total
|
3 |
|
Amenities
|
Fireplace(s) |
|
Appliances
|
Garage Door Opener Remote(s), Dishwasher, Dryer, Stove, Washer, Refrigerator |
|
Architectural Style
|
Bungalow |
|
Basement Development
|
Finished |
|
Basement Features
|
Walk Out |
|
Basement Type
|
N/a (finished) |
|
Construction Style Attachment
|
Detached |
|
Cooling Type
|
Central Air Conditioning |
|
Exterior Finish
|
Vinyl Siding |
|
Fire Protection
|
Alarm System |
|
Fireplace Present
|
Yes |
|
Foundation Type
|
Concrete |
|
Heating Fuel
|
Natural Gas |
|
Heating Type
|
Forced Air |
|
Stories Total
|
1 |
|
Size Interior
|
1,100 - 1,500 Ft2 |
|
Type
|
House |
|
Utility Water
|
Municipal Water |
Parking
Land
|
Acreage
|
No |
|
Land Amenities
|
Hospital, Marina, Park, Place Of Worship |
|
Landscape Features
|
Landscaped |
|
Sewer
|
Sanitary Sewer |
|
Size Depth
|
157 Ft |
|
Size Frontage
|
49 Ft ,2 In |
|
Size Irregular
|
49.2 X 157 Ft |
|
Size Total Text
|
49.2 X 157 Ft|under 1/2 Acre |
Rooms
| Level |
Type |
Length |
Width |
Dimensions |
|
Lower Level |
Recreational, Games Room |
7.54 m |
5.81 m |
7.54 m x 5.81 m |
|
Lower Level |
Bedroom |
3.96 m |
2.74 m |
3.96 m x 2.74 m |
|
Main Level |
Living Room |
4.62 m |
3.6 m |
4.62 m x 3.6 m |
|
Main Level |
Kitchen |
5.48 m |
3.81 m |
5.48 m x 3.81 m |
|
Main Level |
Primary Bedroom |
4364 m |
3.5 m |
4364 m x 3.5 m |
|
Main Level |
Bedroom |
3.37 m |
3.35 m |
3.37 m x 3.35 m |
Utilities
|
Cable
|
Installed |
|
Electricity
|
Installed |
|
Sewer
|
Installed |
https://www.realtor.ca/real-estate/28864169/199-nicholas-street-quinte-west-trenton-ward-trenton-ward
Cheryl Carrier
Salesperson
(613) 392-6594























