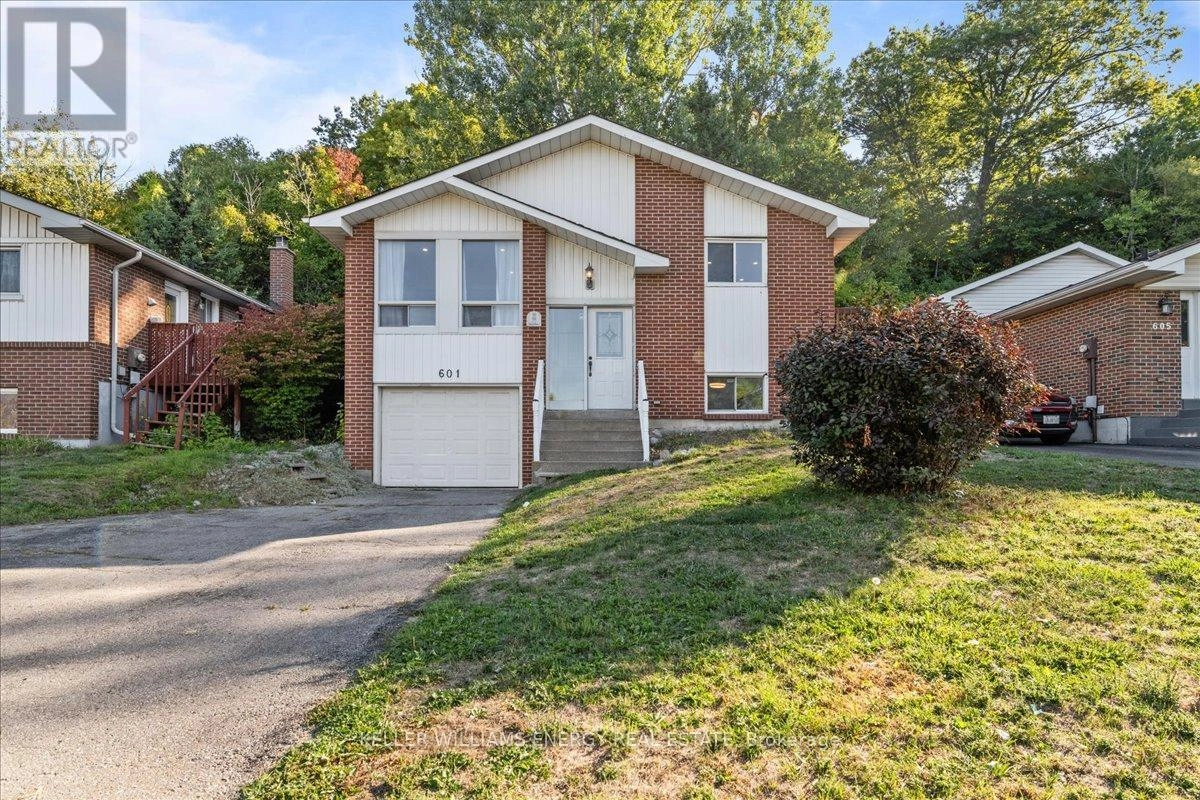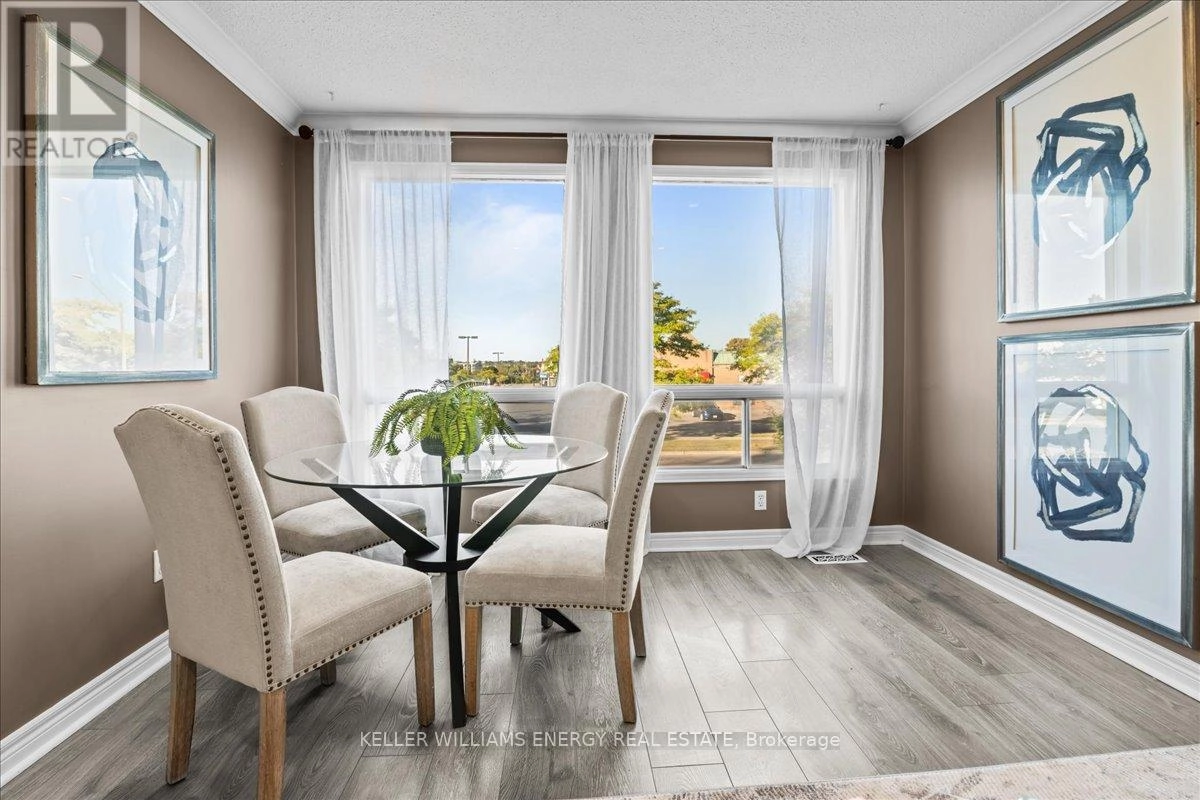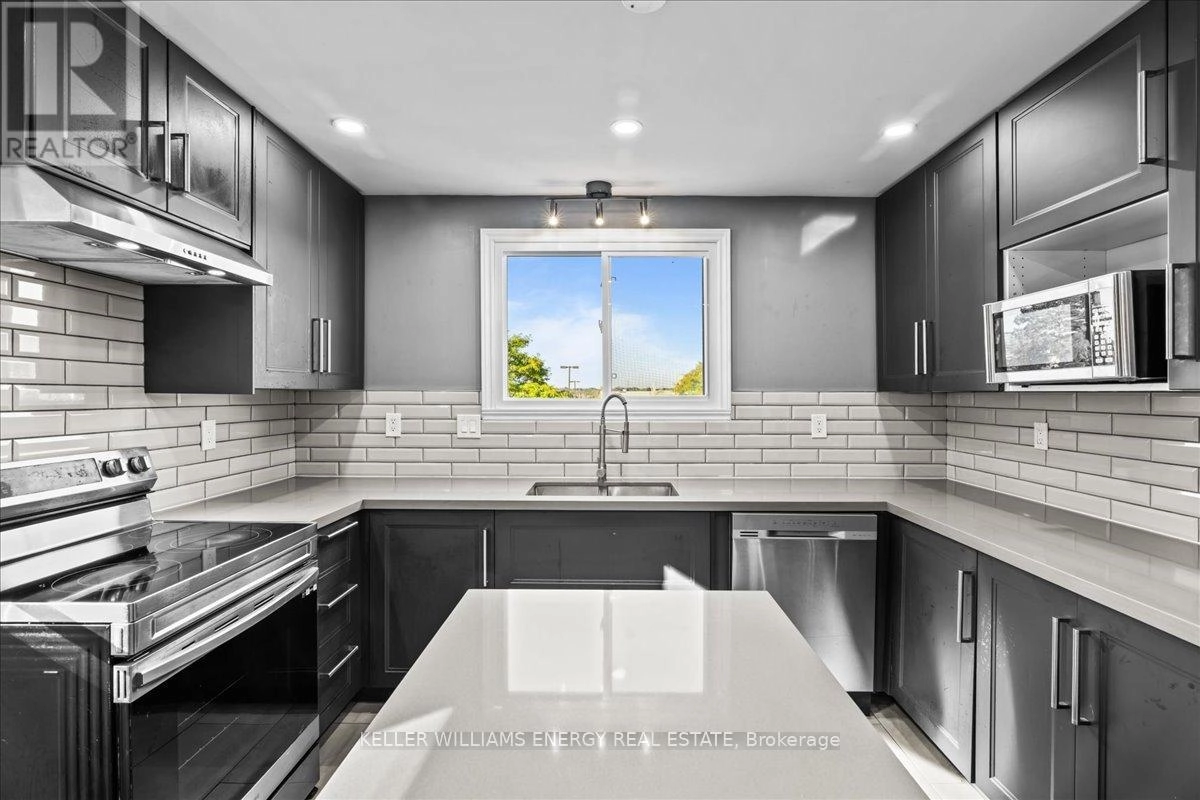601 Grandview Street S Oshawa, Ontario L1H 7T5
$799,000
Located just 3 minutes from Highway 401, this commuters dream location is close to shopping, restaurants, golf, and more. Features include a newly updated chefs kitchen and a, garage with ventilation, heating, compressor hook-up, water access, basement entry, and a garage door opener. Outdoor highlights include two decks and a ravine lot, with a natural gas BBQ hook-up on the covered deck. Step out to backyard from principal bedroom and kitchen, including a kitchen side door and patio doors from the primary bedroom. Inside, enjoy a fireplace (not used by current owners). Major updates were completed in Fall/Winter 2022: new furnace, air conditioner, appliances, kitchen, two bathrooms, laundry room, and full interior painting. Additional upgrades include a walk-in closet added to the primary bedroom (a rare bungalow feature), new lighting in key areas, new windows in the kitchen and upstairs bathroom, a glass insert in the front door, and a new fence (2023). (id:59743)
Property Details
| MLS® Number | E12409280 |
| Property Type | Single Family |
| Neigbourhood | Donevan |
| Community Name | Donevan |
| Amenities Near By | Golf Nearby, Schools |
| Community Features | School Bus |
| Equipment Type | Water Heater |
| Features | Ravine, Backs On Greenbelt, Conservation/green Belt |
| Parking Space Total | 4 |
| Rental Equipment Type | Water Heater |
| Structure | Deck, Porch |
Building
| Bathroom Total | 2 |
| Bedrooms Above Ground | 2 |
| Bedrooms Below Ground | 2 |
| Bedrooms Total | 4 |
| Age | 31 To 50 Years |
| Appliances | Garage Door Opener Remote(s), Water Heater |
| Architectural Style | Raised Bungalow |
| Basement Development | Finished |
| Basement Type | N/a (finished) |
| Construction Style Attachment | Detached |
| Cooling Type | Central Air Conditioning |
| Exterior Finish | Aluminum Siding, Brick |
| Fireplace Present | Yes |
| Flooring Type | Laminate |
| Foundation Type | Poured Concrete, Brick, Concrete, Block |
| Heating Fuel | Natural Gas |
| Heating Type | Forced Air |
| Stories Total | 1 |
| Size Interior | 700 - 1,100 Ft2 |
| Type | House |
| Utility Water | Municipal Water |
Parking
| Attached Garage | |
| Garage |
Land
| Acreage | No |
| Fence Type | Fenced Yard |
| Land Amenities | Golf Nearby, Schools |
| Sewer | Sanitary Sewer |
| Size Depth | 111 Ft ,3 In |
| Size Frontage | 45 Ft ,1 In |
| Size Irregular | 45.1 X 111.3 Ft ; Ravine Lot |
| Size Total Text | 45.1 X 111.3 Ft ; Ravine Lot|under 1/2 Acre |
| Zoning Description | R1-c |
Rooms
| Level | Type | Length | Width | Dimensions |
|---|---|---|---|---|
| Basement | Bedroom 3 | 4.4 m | 3.46 m | 4.4 m x 3.46 m |
| Basement | Family Room | 5.41 m | 3.41 m | 5.41 m x 3.41 m |
| Basement | Bathroom | 1.59 m | 2.7 m | 1.59 m x 2.7 m |
| Main Level | Kitchen | 3.41 m | 4.39 m | 3.41 m x 4.39 m |
| Main Level | Living Room | 3.46 m | 4.39 m | 3.46 m x 4.39 m |
| Main Level | Primary Bedroom | 4.46 m | 4.34 m | 4.46 m x 4.34 m |
| Main Level | Bedroom 2 | 3.41 m | 2.62 m | 3.41 m x 2.62 m |
| Main Level | Bathroom | 3.41 m | 1.61 m | 3.41 m x 1.61 m |
https://www.realtor.ca/real-estate/28874893/601-grandview-street-s-oshawa-donevan-donevan

Broker
(905) 925-5478
(905) 925-5478
www.lets-make-it-happen.ca/
www.facebook.com/LetsMakeItHappenNorthOshawa

285 Taunton Road East Unit: 1a
Oshawa, Ontario L1G 3V2
(905) 723-5944
www.kellerwilliamsenergy.ca/
Contact Us
Contact us for more information































