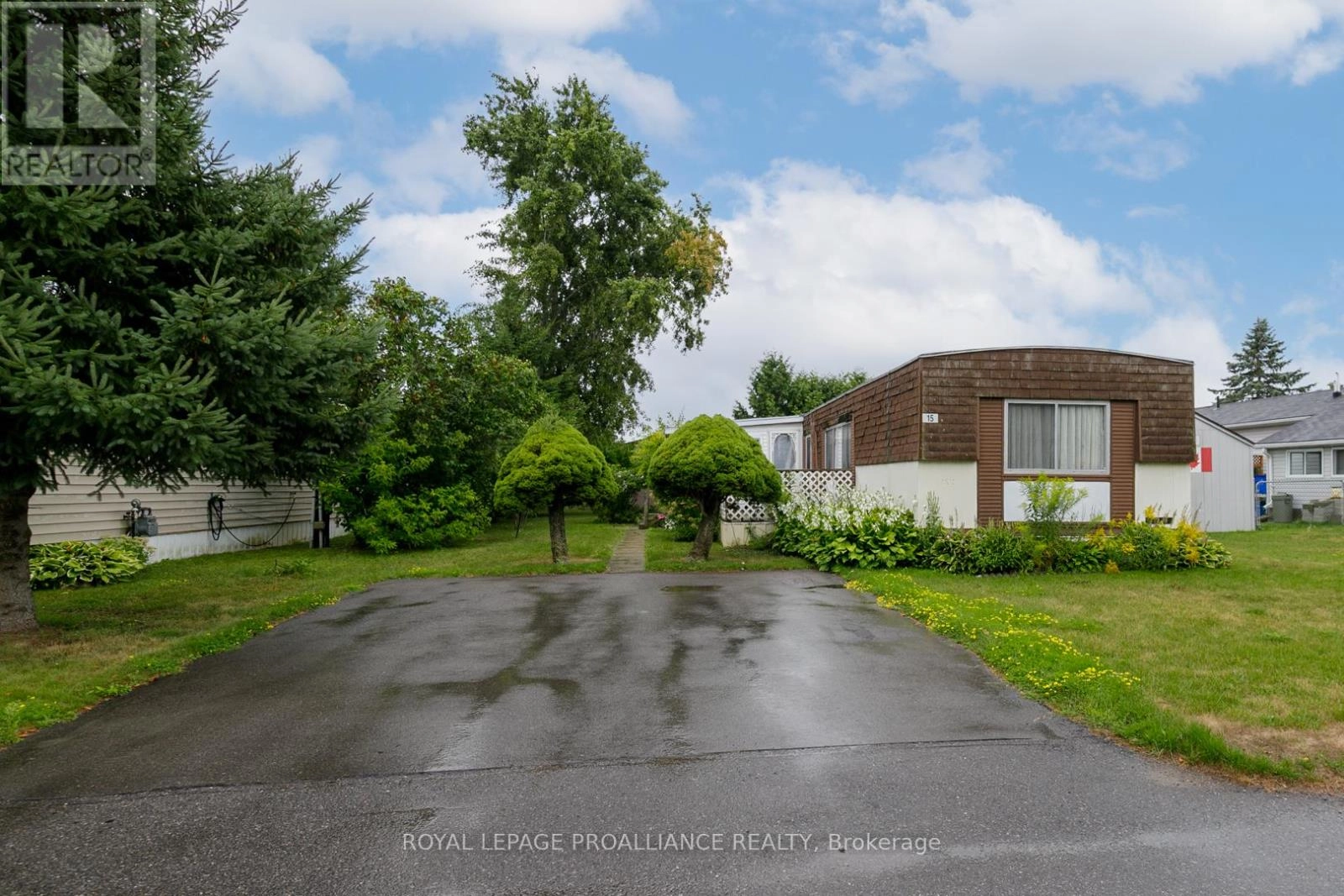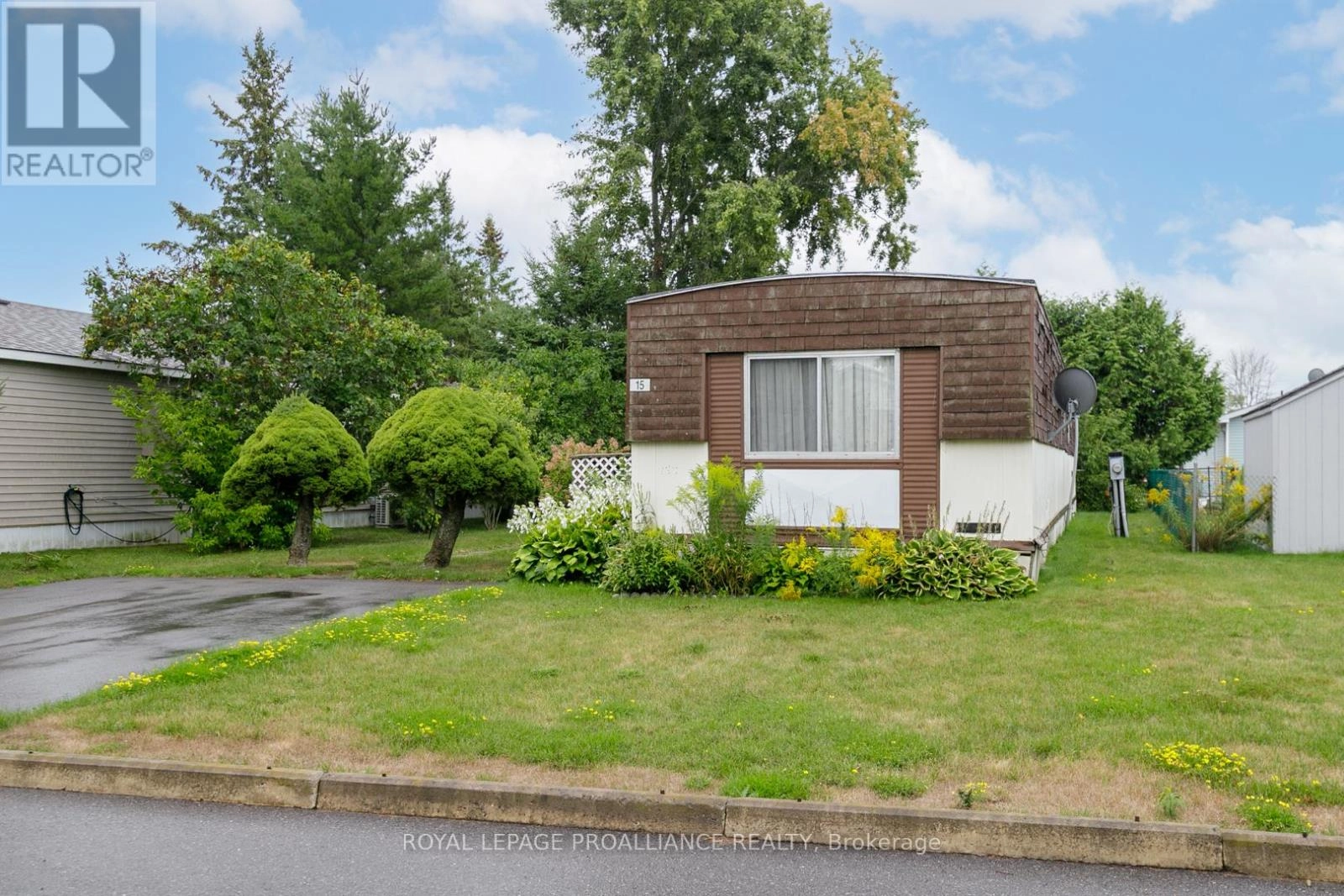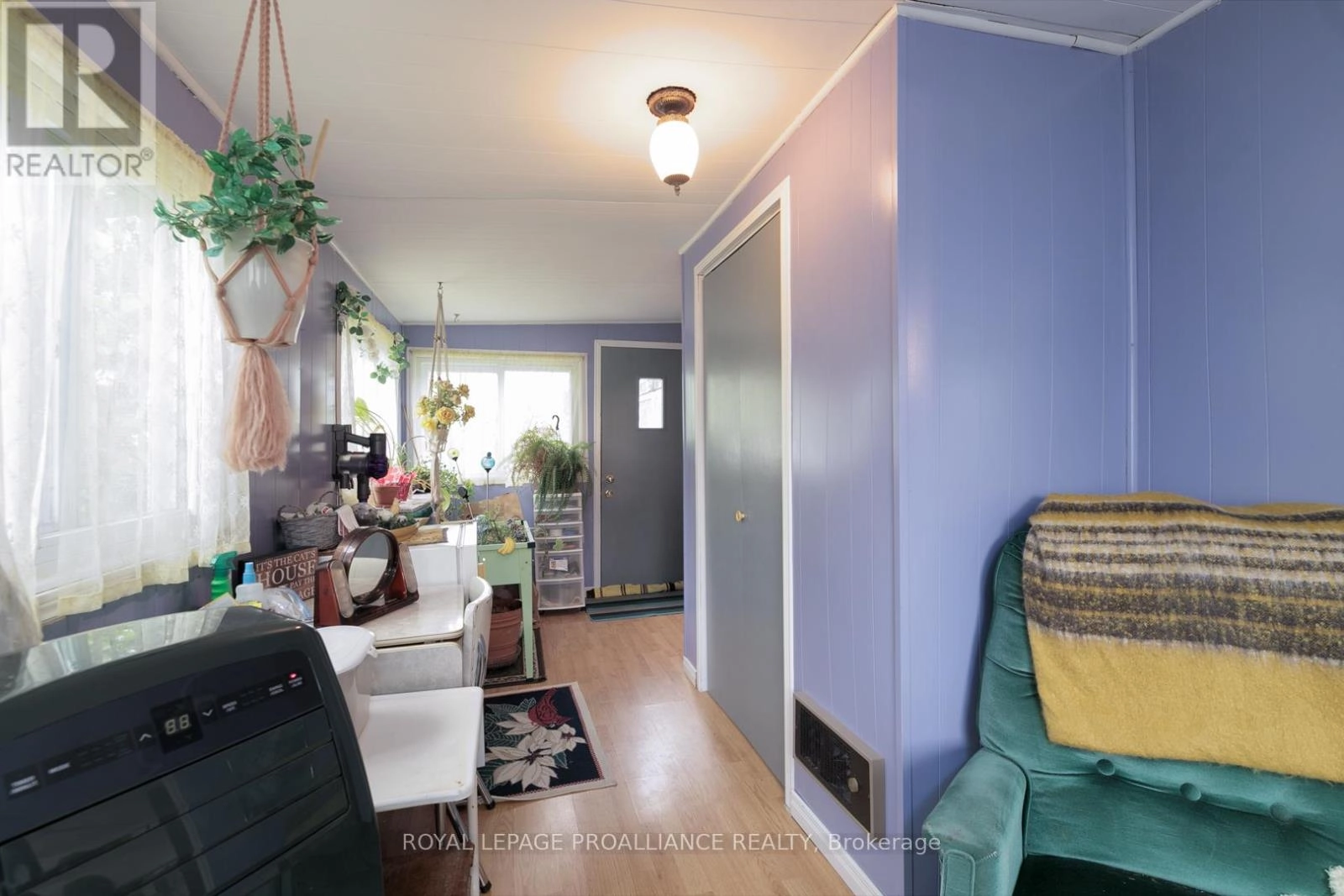3 Bedroom
1 Bathroom
700 - 1,100 ft2
Bungalow
Baseboard Heaters
$135,000
Welcome to Kenron Estates a peaceful, well-maintained park community offering the perfect blend of comfort and convenience. This 3-bedroom mobile home is an excellent opportunity for first-time home buyers looking to break into the market or those looking to downsize without compromising space. Situated just minutes from CFB Trenton and Highway 401, this home offers a prime location for easy commuting and access to local amenities. Inside, you'll find a layout with tons of potential ready for your personal touches and upgrades. Whether you're an investor or a DIY enthusiast, this home is a blank canvas waiting for a facelift. PLEASE NOTE:**Kenron Estates requires all homes to have a peaked roof with plans designed by an engineer and must be approved for a permit through the city. The responsibility for this update will fall to the new owner. Other updates that must be completed by the new owner with a date given by the park in 2026: Remove and replace all decks and steps, Paint or replace all siding, recommended to replace old windows, Repair and straighten all skirting around the home, Shed will need to be moved 39" from property line.** (id:59743)
Property Details
|
MLS® Number
|
X12409551 |
|
Property Type
|
Single Family |
|
Community Name
|
Sidney Ward |
|
Parking Space Total
|
2 |
|
Structure
|
Deck, Shed |
Building
|
Bathroom Total
|
1 |
|
Bedrooms Above Ground
|
3 |
|
Bedrooms Total
|
3 |
|
Appliances
|
Dryer, Microwave, Stove, Washer, Refrigerator |
|
Architectural Style
|
Bungalow |
|
Exterior Finish
|
Aluminum Siding |
|
Foundation Type
|
Unknown |
|
Heating Fuel
|
Electric |
|
Heating Type
|
Baseboard Heaters |
|
Stories Total
|
1 |
|
Size Interior
|
700 - 1,100 Ft2 |
|
Type
|
Mobile Home |
|
Utility Water
|
Municipal Water |
Parking
Land
|
Acreage
|
No |
|
Sewer
|
Sanitary Sewer |
|
Size Depth
|
100 Ft |
|
Size Frontage
|
50 Ft |
|
Size Irregular
|
50 X 100 Ft |
|
Size Total Text
|
50 X 100 Ft|under 1/2 Acre |
Rooms
| Level |
Type |
Length |
Width |
Dimensions |
|
Main Level |
Kitchen |
3.53 m |
1.81 m |
3.53 m x 1.81 m |
|
Main Level |
Dining Room |
3.53 m |
2.26 m |
3.53 m x 2.26 m |
|
Main Level |
Living Room |
3.98 m |
4.08 m |
3.98 m x 4.08 m |
|
Main Level |
Sunroom |
6.33 m |
2.32 m |
6.33 m x 2.32 m |
|
Main Level |
Primary Bedroom |
3.08 m |
3.44 m |
3.08 m x 3.44 m |
|
Main Level |
Bedroom 2 |
2.74 m |
3.06 m |
2.74 m x 3.06 m |
|
Main Level |
Bedroom 3 |
3.15 m |
3.3 m |
3.15 m x 3.3 m |
|
Main Level |
Bathroom |
2.37 m |
3.06 m |
2.37 m x 3.06 m |
Utilities
|
Electricity
|
Installed |
|
Sewer
|
Installed |
https://www.realtor.ca/real-estate/28875226/15-thrush-lane-quinte-west-sidney-ward-sidney-ward
Jocelynn Hansen
Salesperson
(613) 394-4837





















