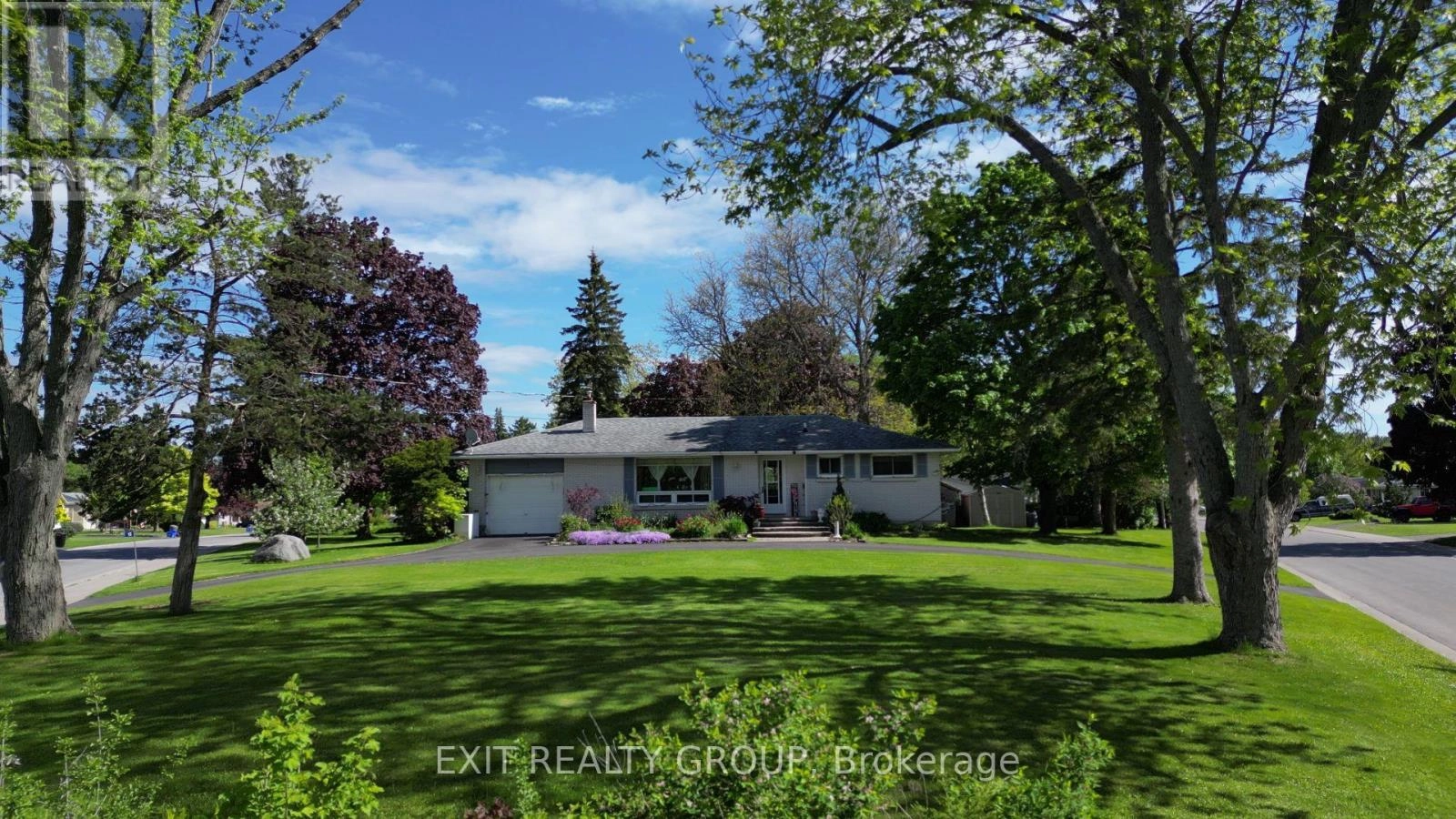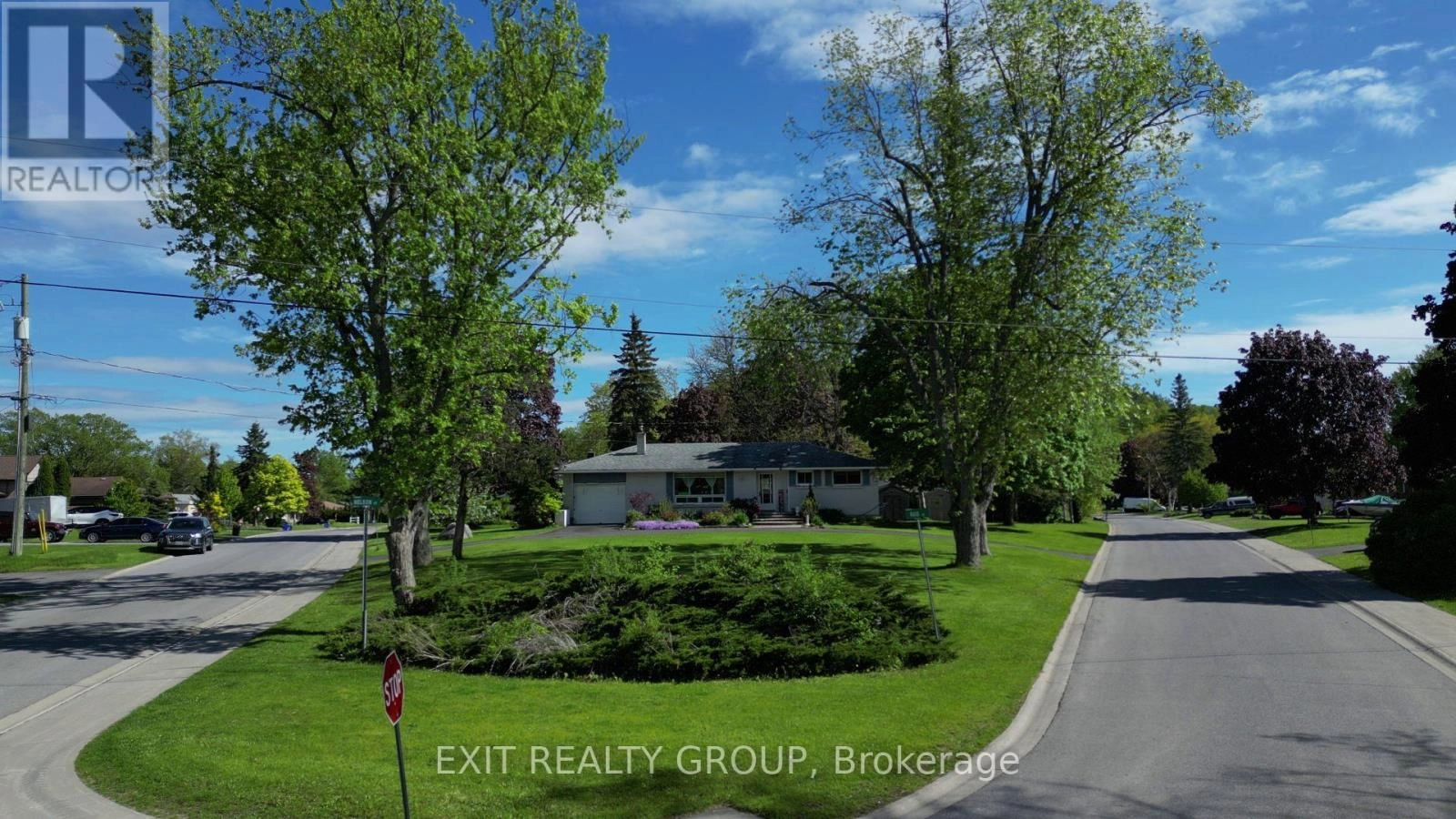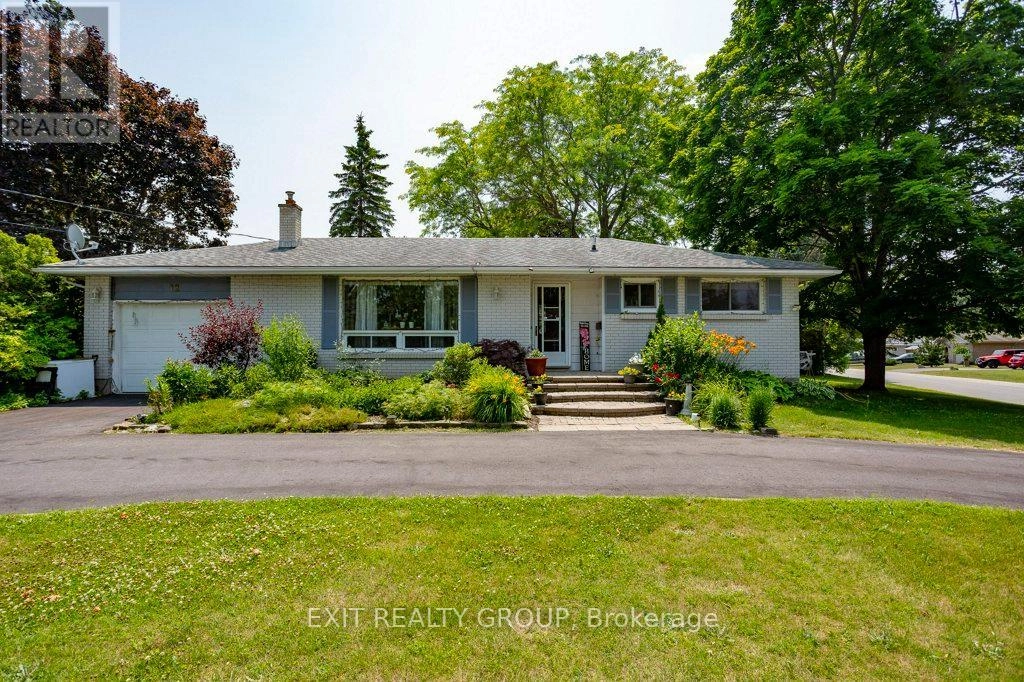12 Nelson Street Quinte West, Ontario K0K 1E0
$573,000
This property is ideal for investors or families seeking space for extended family members. Upon arrival, the U-shaped paved driveway welcomes you with a spacious front lawn and perennial gardens flanking the stone steps. Inside, you'll find a large L-shaped living room adjacent to a dinette area, which flows seamlessly into the kitchen. The open-concept dinette features sliding glass doors leading to the backyard. The kitchen is equipped with a new quartz countertop, updated sink, stylish backsplash, and a recently installed osmosis water filter. A convenient side door from the kitchen provides access to both the basement and the garage. The 1.5-car garage includes a remote-control door opener and storage shelves at the rear for additional items. A man door offers a secondary entrance to the backyard, presenting an opportunity to convert the basement into a legal apartment if desired. The lower level boasts an open-concept kitchenette, dining area, and a spacious living room, along with two bedrooms. The utility/storage room provides ample shelving for organization. A four-piece bathroom is conveniently located between the bedrooms. The backyard is perfect for outdoor enjoyment, featuring a main-level deck off the dinette - ideal for barbecuing and a lower deck surrounded by vibrant flowers, offering a tranquil space to unwind. This home truly accommodates a variety of lifestyles and is ready to be your next "Home Sweet Home." (id:59743)
Property Details
| MLS® Number | X12293387 |
| Property Type | Single Family |
| Community Name | Sidney Ward |
| Amenities Near By | Beach, Golf Nearby, Hospital |
| Features | Irregular Lot Size, Carpet Free, Sump Pump, In-law Suite |
| Parking Space Total | 7 |
| Structure | Deck |
| View Type | View |
Building
| Bathroom Total | 2 |
| Bedrooms Above Ground | 2 |
| Bedrooms Below Ground | 2 |
| Bedrooms Total | 4 |
| Appliances | Garage Door Opener Remote(s), Water Heater, Dishwasher, Microwave, Two Stoves, Two Refrigerators |
| Architectural Style | Bungalow |
| Basement Development | Finished |
| Basement Features | Separate Entrance, Walk Out |
| Basement Type | N/a (finished) |
| Construction Style Attachment | Detached |
| Cooling Type | Central Air Conditioning |
| Exterior Finish | Brick Facing, Vinyl Siding |
| Fire Protection | Smoke Detectors |
| Foundation Type | Block |
| Heating Fuel | Natural Gas |
| Heating Type | Forced Air |
| Stories Total | 1 |
| Size Interior | 700 - 1,100 Ft2 |
| Type | House |
| Utility Water | Municipal Water |
Parking
| Attached Garage | |
| Garage | |
| Inside Entry |
Land
| Acreage | No |
| Land Amenities | Beach, Golf Nearby, Hospital |
| Landscape Features | Landscaped |
| Sewer | Sanitary Sewer |
| Size Depth | 112 Ft ,3 In |
| Size Frontage | 130 Ft |
| Size Irregular | 130 X 112.3 Ft ; Lot Size Irregular-see Brokerage Remarks |
| Size Total Text | 130 X 112.3 Ft ; Lot Size Irregular-see Brokerage Remarks |
Rooms
| Level | Type | Length | Width | Dimensions |
|---|---|---|---|---|
| Basement | Bedroom 4 | 3.43 m | 3 m | 3.43 m x 3 m |
| Basement | Bathroom | 3.06 m | 1.66 m | 3.06 m x 1.66 m |
| Basement | Utility Room | 3.58 m | 3.43 m | 3.58 m x 3.43 m |
| Basement | Kitchen | 2.36 m | 3.11 m | 2.36 m x 3.11 m |
| Basement | Living Room | 3.41 m | 9.29 m | 3.41 m x 9.29 m |
| Basement | Bedroom 3 | 3.39 m | 3.79 m | 3.39 m x 3.79 m |
| Ground Level | Living Room | 3.52 m | 6.05 m | 3.52 m x 6.05 m |
| Ground Level | Dining Room | 3.57 m | 2.64 m | 3.57 m x 2.64 m |
| Ground Level | Kitchen | 2.46 m | 3.89 m | 2.46 m x 3.89 m |
| Ground Level | Laundry Room | 2.15 m | 1.52 m | 2.15 m x 1.52 m |
| Ground Level | Primary Bedroom | 3.11 m | 3.72 m | 3.11 m x 3.72 m |
| Ground Level | Bedroom 2 | 3.23 m | 2.81 m | 3.23 m x 2.81 m |
| Ground Level | Bathroom | 3.14 m | 2.54 m | 3.14 m x 2.54 m |
https://www.realtor.ca/real-estate/28623525/12-nelson-street-quinte-west-sidney-ward-sidney-ward


309 Dundas Street East
Trenton, Ontario K8V 1M1
(613) 394-1800
(613) 394-9900
www.exitrealtygroup.ca/
Contact Us
Contact us for more information















































