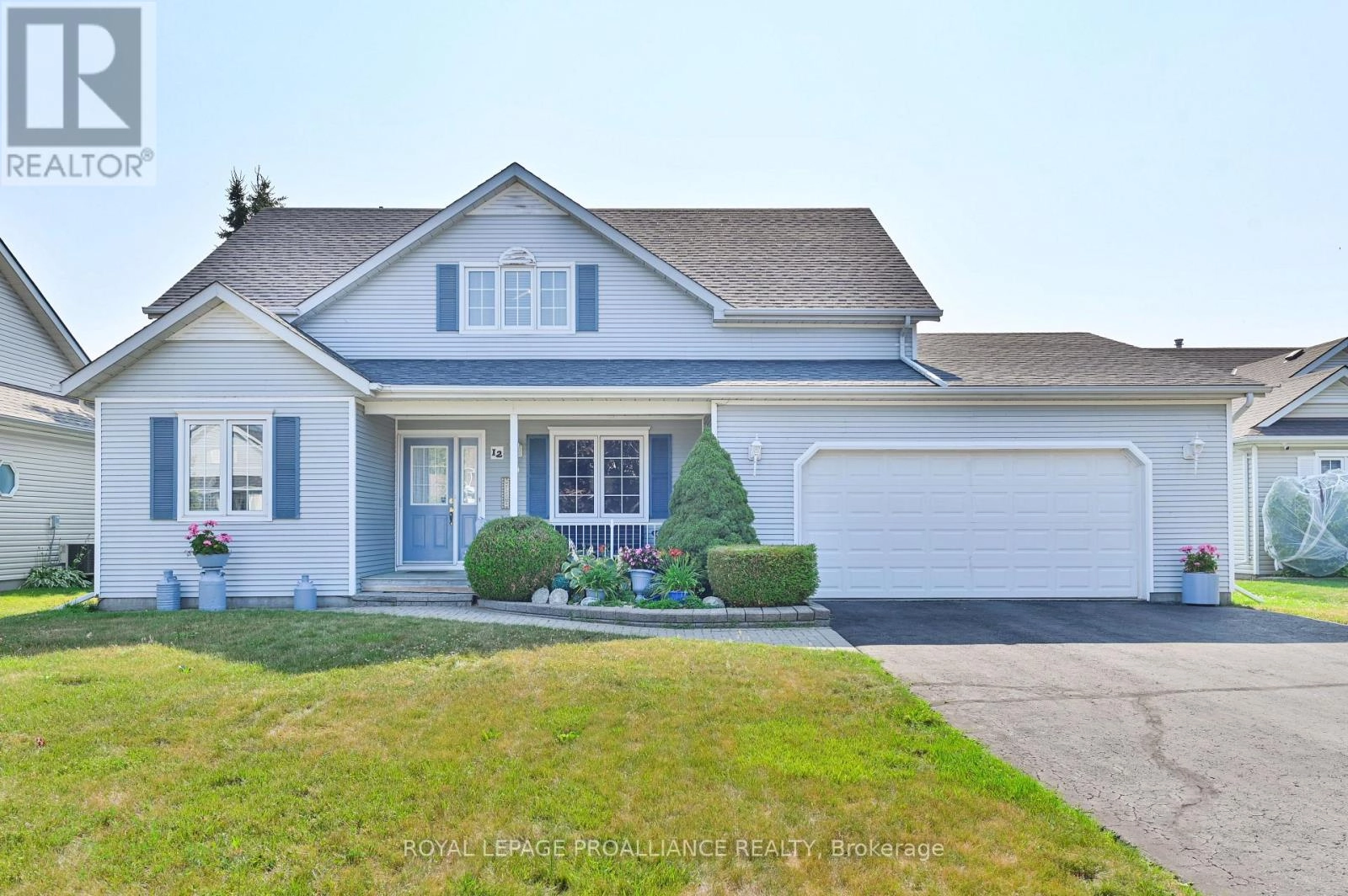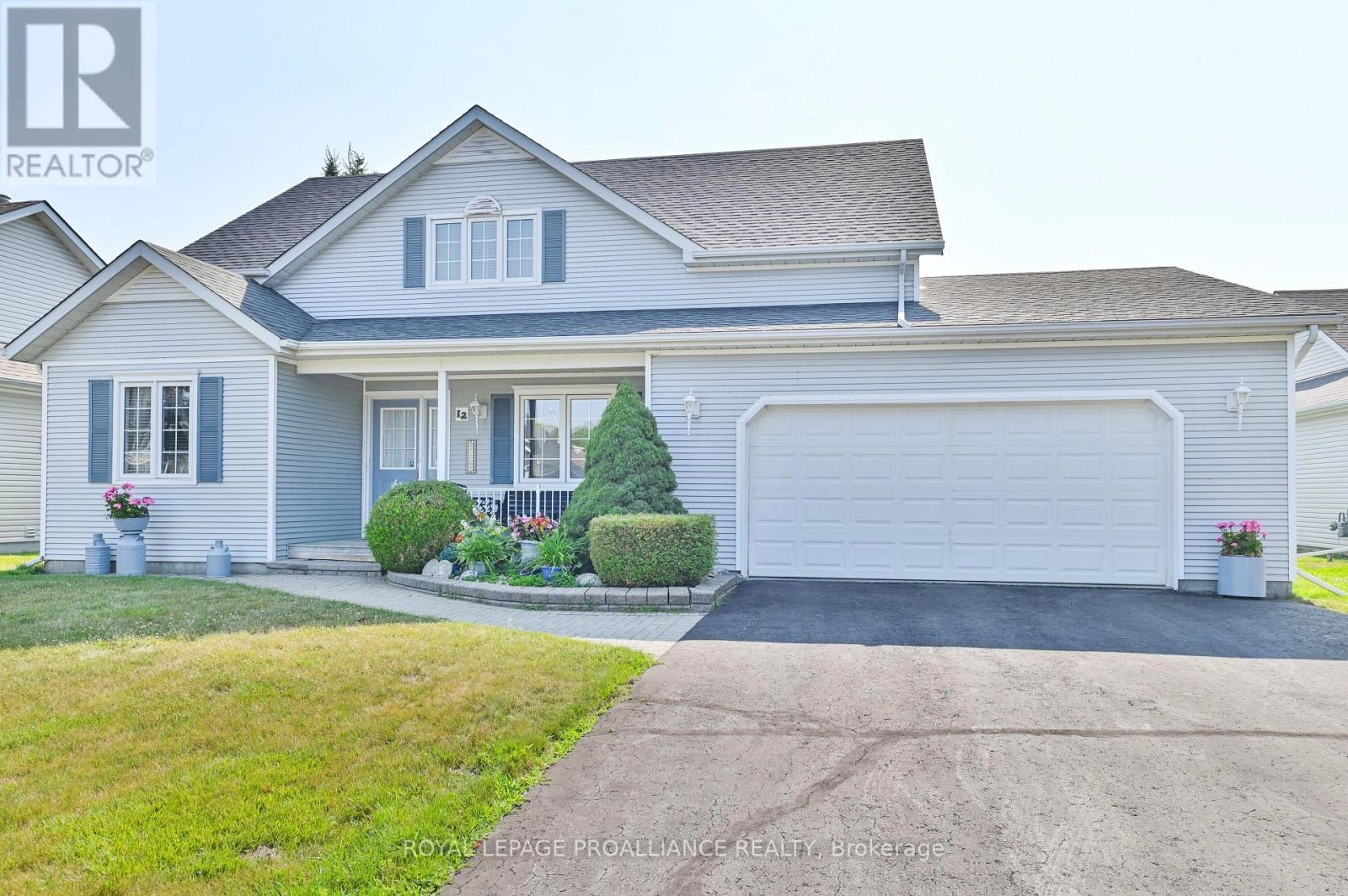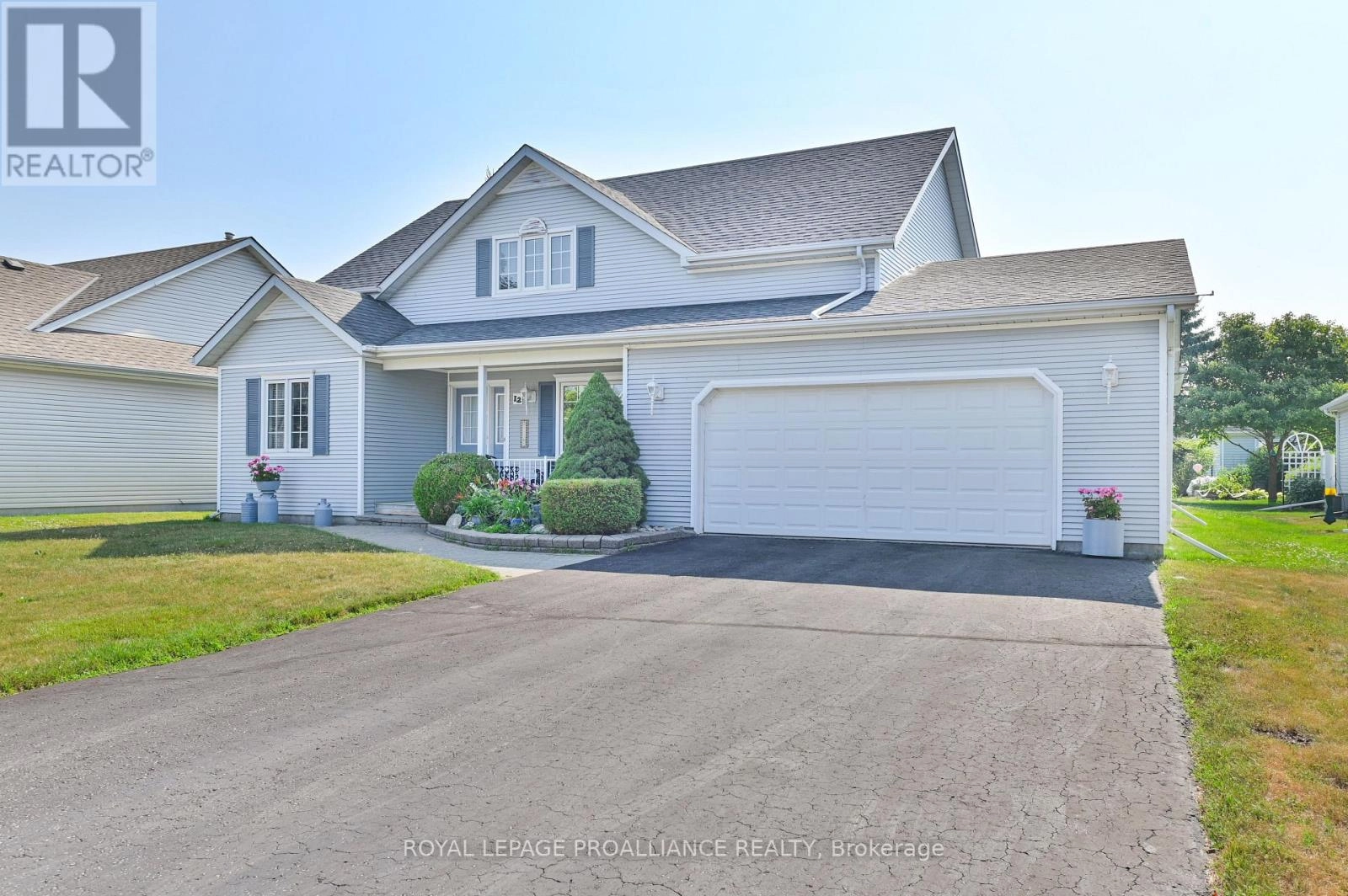12 Nesbitt Drive Brighton, Ontario K0K 1H0
$635,000
Nestled in the sought-after Brighton By The Bay community, this charming bungaloft offers the perfect blend of comfort, functionality, and generous living space. Step inside to a bright, open-concept layout featuring vaulted ceilings and a natural flow between the living and dining areas ideal for both everyday living and entertaining. The eat-in kitchen offers ample space for casual meals and gatherings with family and friends. The main floor boasts two spacious bedrooms (one currently being used as a den) and two bathrooms, providing convenience and privacy for guests and family alike. Upstairs in the loft a private primary retreat awaits, complete with generous closet space, built-ins and a well-appointed 4 piece ensuite bathroom, your personal haven for rest and relaxation. An oversized two-car garage adds to the homes functionality, with direct access to a versatile bonus room perfect for a home office, guest suite, or creative studio with walk out to deck. Step outside to enjoy a large interlock patio and wood deck enhanced by a beautiful pergola and gazebo perfect for outdoor dining, lounging, or entertaining. A mature cedar hedge in the backyard, offers natural privacy and a peaceful, green backdrop. Close to Lake Ontario, Presqu'ile Park, trails and all amenities the waterfront town of Brighton has to offer, this lovely home combines low-maintenance living with a vibrant sense of community. Don't miss your chance to make it yours. (id:59743)
Open House
This property has open houses!
12:30 pm
Ends at:2:00 pm
Property Details
| MLS® Number | X12290661 |
| Property Type | Single Family |
| Community Name | Brighton |
| Amenities Near By | Beach, Golf Nearby, Marina |
| Community Features | Community Centre |
| Equipment Type | Water Heater - Electric |
| Features | Flat Site, Level, Gazebo |
| Parking Space Total | 6 |
| Rental Equipment Type | Water Heater - Electric |
| Structure | Patio(s) |
Building
| Bathroom Total | 3 |
| Bedrooms Above Ground | 3 |
| Bedrooms Total | 3 |
| Age | 16 To 30 Years |
| Amenities | Fireplace(s) |
| Appliances | Central Vacuum, Water Heater, Dishwasher, Dryer, Freezer, Microwave, Stove, Washer, Window Coverings, Refrigerator |
| Basement Type | Crawl Space |
| Construction Style Attachment | Detached |
| Cooling Type | Central Air Conditioning |
| Exterior Finish | Vinyl Siding |
| Fire Protection | Smoke Detectors |
| Fireplace Present | Yes |
| Fireplace Total | 1 |
| Foundation Type | Poured Concrete |
| Half Bath Total | 1 |
| Heating Fuel | Natural Gas |
| Heating Type | Forced Air |
| Stories Total | 2 |
| Size Interior | 1,500 - 2,000 Ft2 |
| Type | House |
| Utility Water | Municipal Water |
Parking
| Attached Garage | |
| Garage |
Land
| Acreage | No |
| Land Amenities | Beach, Golf Nearby, Marina |
| Landscape Features | Lawn Sprinkler |
| Sewer | Sanitary Sewer |
| Size Depth | 100 Ft ,10 In |
| Size Frontage | 74 Ft |
| Size Irregular | 74 X 100.9 Ft ; Slightly Irregular |
| Size Total Text | 74 X 100.9 Ft ; Slightly Irregular|under 1/2 Acre |
| Surface Water | Lake/pond |
| Zoning Description | R1-12 |
Rooms
| Level | Type | Length | Width | Dimensions |
|---|---|---|---|---|
| Main Level | Kitchen | 3.14 m | 3.06 m | 3.14 m x 3.06 m |
| Main Level | Eating Area | 2.1 m | 3.06 m | 2.1 m x 3.06 m |
| Main Level | Living Room | 4.32 m | 8.27 m | 4.32 m x 8.27 m |
| Main Level | Bedroom | 4.01 m | 3.44 m | 4.01 m x 3.44 m |
| Main Level | Bedroom | 4.41 m | 3.12 m | 4.41 m x 3.12 m |
| Main Level | Bathroom | 1.48 m | 2.43 m | 1.48 m x 2.43 m |
| Main Level | Bathroom | 1.5 m | 2.13 m | 1.5 m x 2.13 m |
| Main Level | Laundry Room | 2.16 m | 3.81 m | 2.16 m x 3.81 m |
| Main Level | Other | 5.45 m | 3.75 m | 5.45 m x 3.75 m |
| Upper Level | Bathroom | 2.64 m | 3.05 m | 2.64 m x 3.05 m |
| Upper Level | Primary Bedroom | 6.4 m | 5.97 m | 6.4 m x 5.97 m |
Utilities
| Cable | Available |
| Electricity | Installed |
| Sewer | Installed |
https://www.realtor.ca/real-estate/28617664/12-nesbitt-drive-brighton-brighton
Salesperson
(613) 475-6242

51 Main Street
Brighton, Ontario K0K 1H0
(613) 475-6242
(613) 475-6245
www.discoverroyallepage.com/
Contact Us
Contact us for more information















































