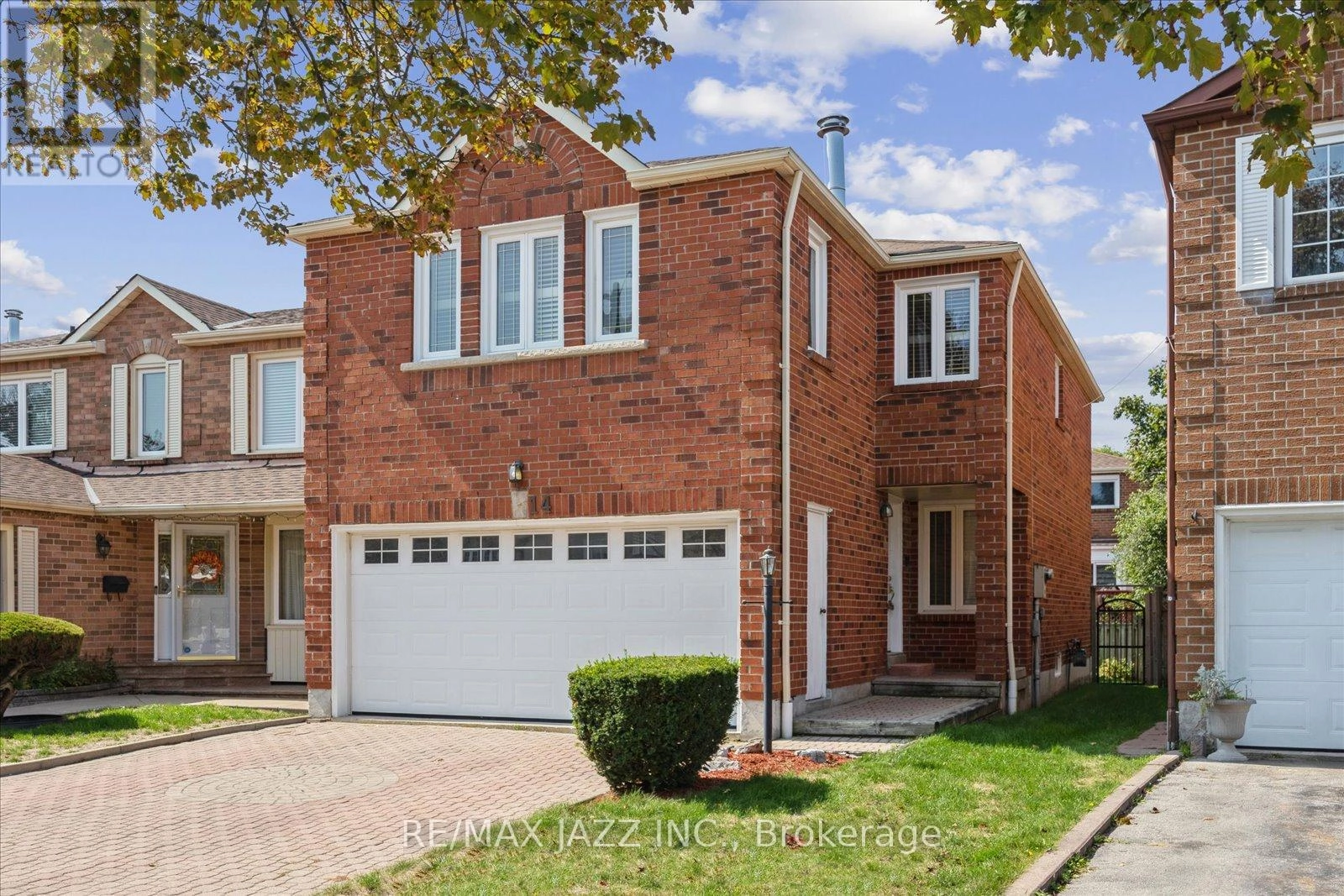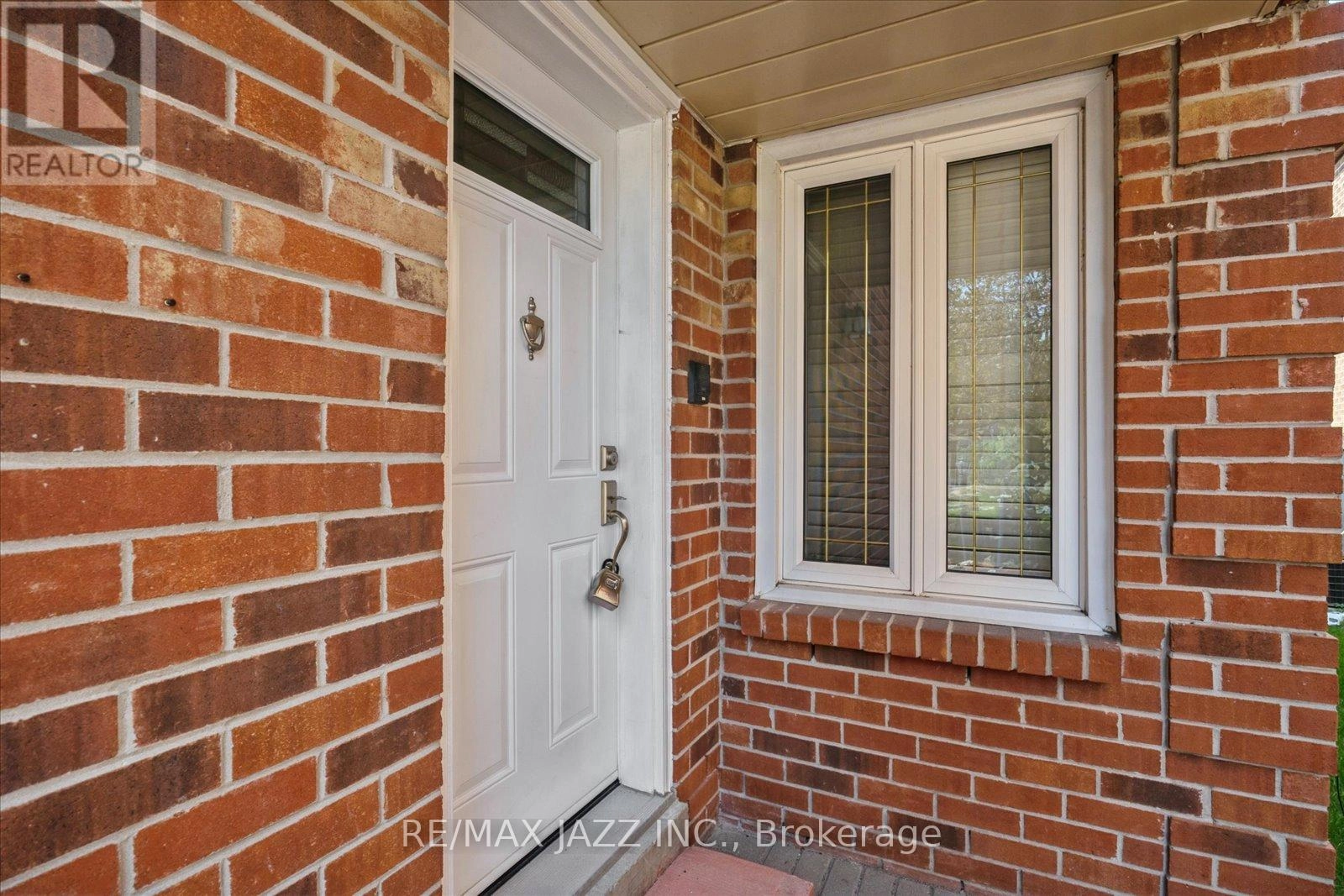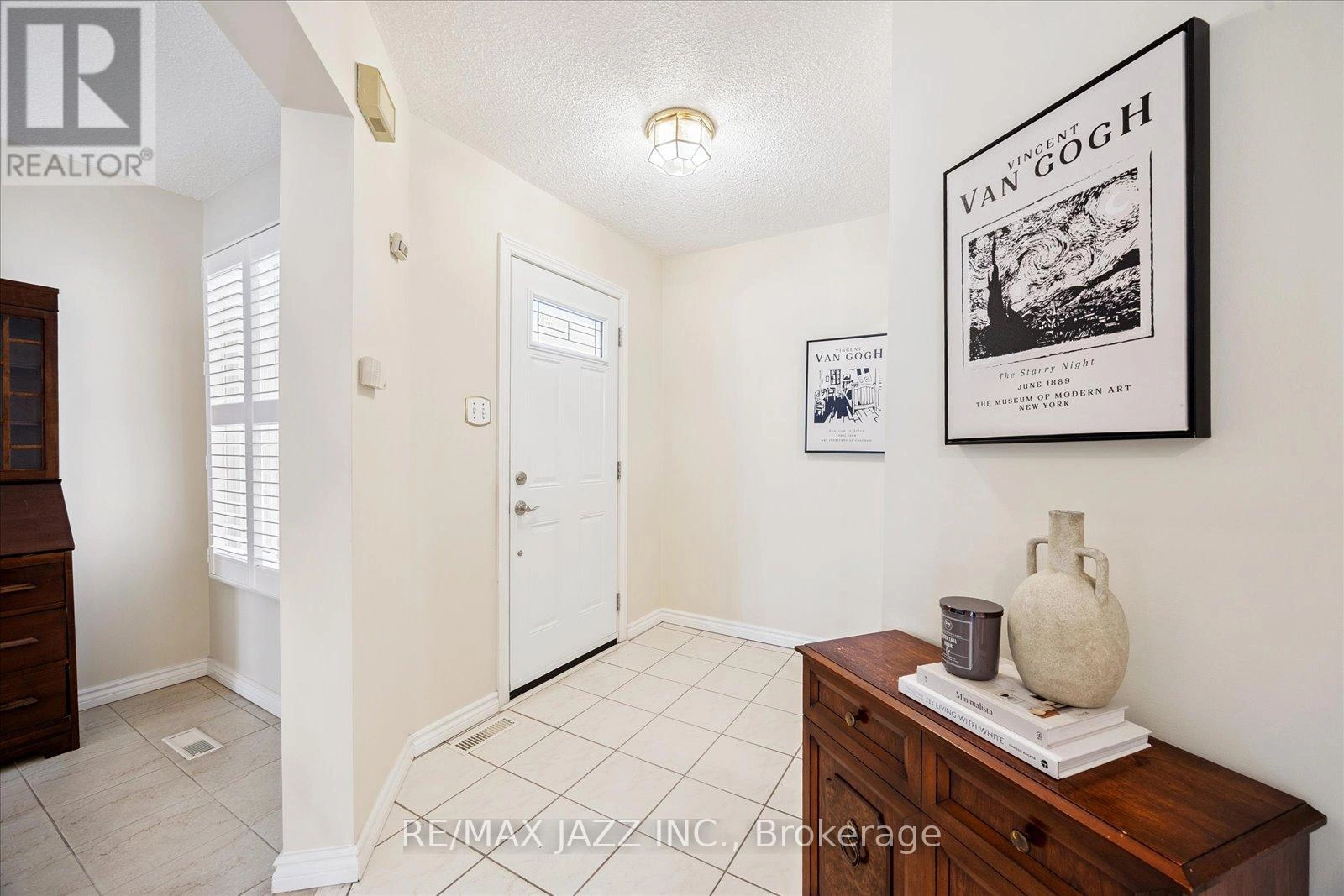14 Grover Drive Toronto, Ontario M1C 4K9
$1,049,000
Perfect Location, Lovingly Maintained Home. This original owner home has been lovingly cared for and offers a spacious, functional layout perfect for families.The updated kitchen is the heart of the home, featuring sliding doors that walk out to a private patio retreat, perfect for morning coffee or evening barbecues. Generous principal rooms provide plenty of space for both everyday living and entertaining. After a long day, cozy up by the fireplace in the family room and unwind in comfort.This home offers a premium location and timeless design, ready for its next chapter. This charming all-brick home perfectly situated close to all amenities and just minutes from Highway 401, ideal for commuters.Don't miss the chance to make it your own. (id:59743)
Property Details
| MLS® Number | E12396287 |
| Property Type | Single Family |
| Neigbourhood | Scarborough |
| Community Name | Highland Creek |
| Equipment Type | Water Heater, Furnace |
| Parking Space Total | 4 |
| Rental Equipment Type | Water Heater, Furnace |
Building
| Bathroom Total | 3 |
| Bedrooms Above Ground | 3 |
| Bedrooms Total | 3 |
| Appliances | Dishwasher, Dryer, Stove, Washer, Refrigerator |
| Basement Development | Finished |
| Basement Type | N/a (finished) |
| Construction Style Attachment | Detached |
| Cooling Type | Central Air Conditioning |
| Exterior Finish | Brick |
| Fireplace Present | Yes |
| Flooring Type | Laminate, Carpeted |
| Foundation Type | Concrete |
| Half Bath Total | 1 |
| Heating Fuel | Natural Gas |
| Heating Type | Forced Air |
| Stories Total | 2 |
| Size Interior | 1,500 - 2,000 Ft2 |
| Type | House |
| Utility Water | Municipal Water |
Parking
| Attached Garage | |
| Garage |
Land
| Acreage | No |
| Sewer | Sanitary Sewer |
| Size Depth | 101 Ft ,7 In |
| Size Frontage | 30 Ft ,9 In |
| Size Irregular | 30.8 X 101.6 Ft |
| Size Total Text | 30.8 X 101.6 Ft |
Rooms
| Level | Type | Length | Width | Dimensions |
|---|---|---|---|---|
| Second Level | Primary Bedroom | 5.1 m | 3.6 m | 5.1 m x 3.6 m |
| Second Level | Bedroom 2 | 3.09 m | 3.08 m | 3.09 m x 3.08 m |
| Second Level | Bedroom 3 | 3.02 m | 3 m | 3.02 m x 3 m |
| Basement | Recreational, Games Room | 8.3 m | 4.44 m | 8.3 m x 4.44 m |
| Main Level | Living Room | 5.17 m | 3.3 m | 5.17 m x 3.3 m |
| Main Level | Dining Room | 3.3 m | 3.3 m | 3.3 m x 3.3 m |
| Main Level | Kitchen | 5.3 m | 3.2 m | 5.3 m x 3.2 m |
| Upper Level | Family Room | 5.2 m | 4.1 m | 5.2 m x 4.1 m |
https://www.realtor.ca/real-estate/28847013/14-grover-drive-toronto-highland-creek-highland-creek

Broker
(416) 989-6664
www.youtube.com/embed/9ilsZ-lO7CE
www.youtube.com/embed/Qo3w7uDC9HI
www.durhampropertyguy.com/
www.facebook.com/profile.php?id=100004695109159
twitter.com/nazzrealtor

21 Drew Street
Oshawa, Ontario L1H 4Z7
(905) 728-1600
(905) 436-1745
Contact Us
Contact us for more information







































