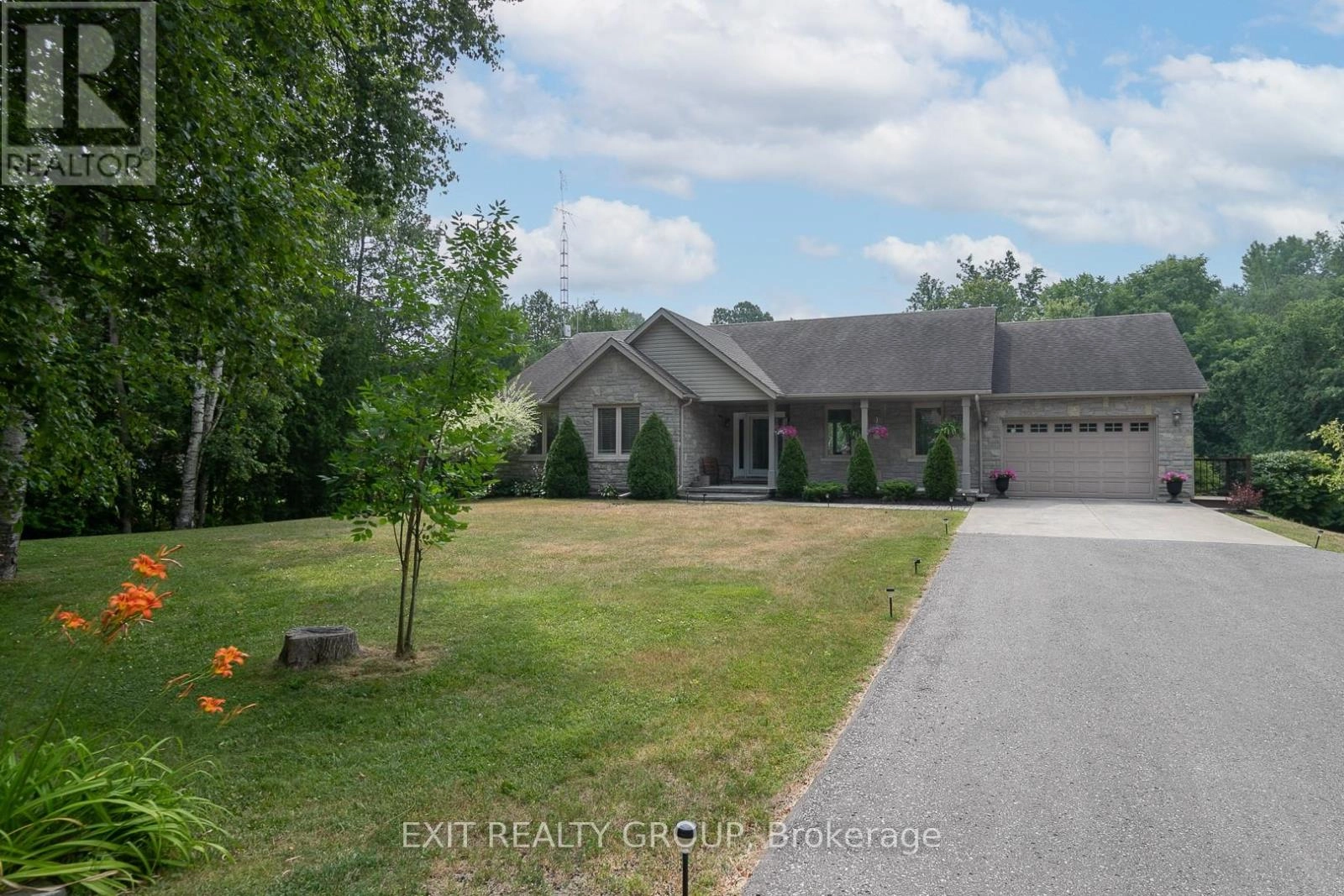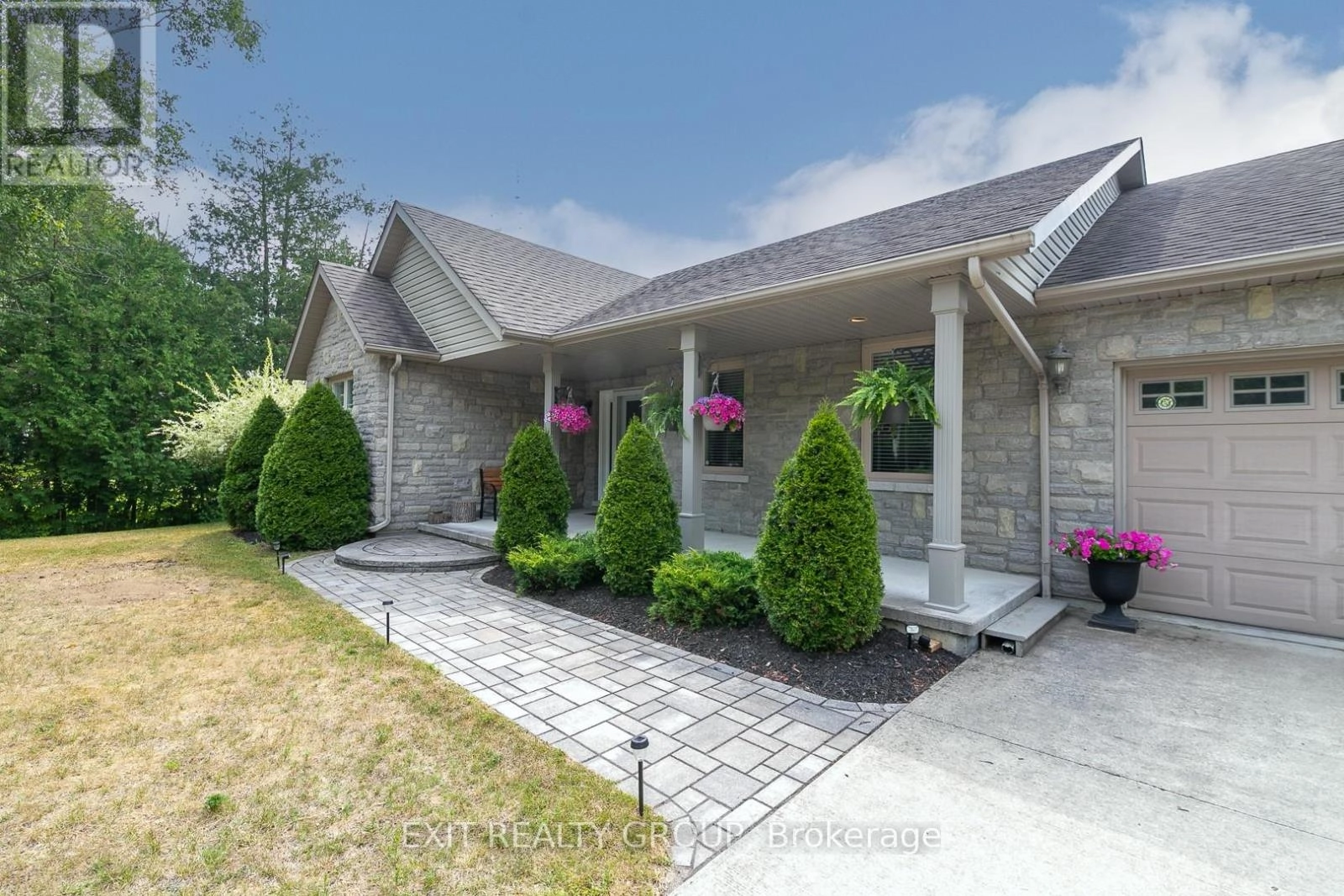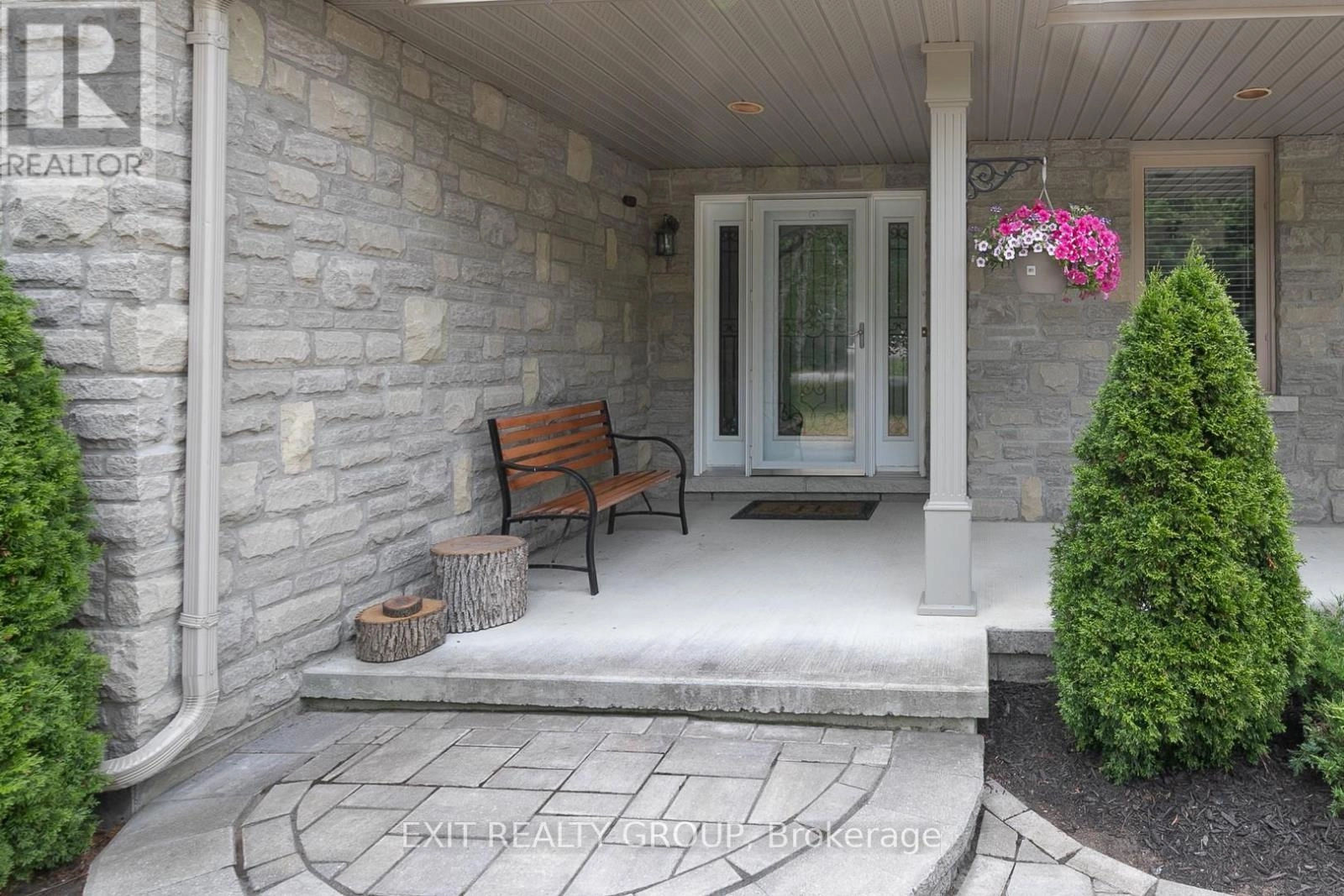16845 Telephone Road Quinte West, Ontario K8V 5P4
$839,900
Curb Appeal, Comfort & a Serene Natural Setting! This move-in ready 3 bedroom home is bursting with charm and warmth from the moment you arrive. With fantastic curb appeal and a welcoming layout, its the perfect blend of comfort and nature. Step inside to find beautiful hardwood flooring throughout the main living spaces drawing your eye toward the expansive windows overlooking the private, wooded backyard. The sunroom is the ideal spot to relax and soak in the tranquil views year-round, while the walk-out deck is perfect for outdoor dining, morning coffee, or evening gatherings. Enjoy the convenience of main floor laundry, generous bedrooms, and a functional layout that suits both everyday living and entertaining. But what truly sets this home apart is the setting - a peaceful creek winds through the trees, complete with a charming bridge and a dedicated picnic area tucked into your own little slice of forest paradise. Whether you're enjoying nature walks, hosting family, or simply relaxing in quiet surroundings, this property offers a lifestyle thats hard to match. Don't miss your chance to make this beautiful home your own - where every window frames a view, and every corner invites you to stay. (id:59743)
Open House
This property has open houses!
1:00 pm
Ends at:3:00 pm
Property Details
| MLS® Number | X12286402 |
| Property Type | Single Family |
| Amenities Near By | Golf Nearby, Hospital, Place Of Worship |
| Community Features | School Bus |
| Features | Wooded Area, Irregular Lot Size, Sloping, Dry, Level, Carpet Free |
| Parking Space Total | 8 |
| Structure | Deck, Patio(s), Porch, Drive Shed, Shed |
Building
| Bathroom Total | 3 |
| Bedrooms Above Ground | 3 |
| Bedrooms Total | 3 |
| Age | 16 To 30 Years |
| Amenities | Fireplace(s) |
| Appliances | Garage Door Opener Remote(s), Central Vacuum, Water Heater, Water Softener, Water Treatment, Dishwasher, Dryer, Stove, Washer, Refrigerator |
| Architectural Style | Bungalow |
| Basement Development | Partially Finished |
| Basement Features | Walk Out |
| Basement Type | N/a (partially Finished) |
| Construction Style Attachment | Detached |
| Cooling Type | Central Air Conditioning |
| Exterior Finish | Brick, Vinyl Siding |
| Fire Protection | Alarm System, Smoke Detectors |
| Fireplace Present | Yes |
| Fireplace Total | 1 |
| Foundation Type | Poured Concrete |
| Half Bath Total | 1 |
| Heating Fuel | Propane |
| Heating Type | Forced Air |
| Stories Total | 1 |
| Size Interior | 1,500 - 2,000 Ft2 |
| Type | House |
| Utility Water | Dug Well |
Parking
| Attached Garage | |
| Garage |
Land
| Acreage | No |
| Land Amenities | Golf Nearby, Hospital, Place Of Worship |
| Landscape Features | Landscaped |
| Sewer | Septic System |
| Size Depth | 245 Ft ,10 In |
| Size Frontage | 281 Ft ,9 In |
| Size Irregular | 281.8 X 245.9 Ft ; See Realtor Remarks |
| Size Total Text | 281.8 X 245.9 Ft ; See Realtor Remarks|1/2 - 1.99 Acres |
| Surface Water | River/stream |
Rooms
| Level | Type | Length | Width | Dimensions |
|---|---|---|---|---|
| Basement | Other | 14.58 m | 12.33 m | 14.58 m x 12.33 m |
| Basement | Utility Room | 7.76 m | 3.07 m | 7.76 m x 3.07 m |
| Basement | Other | 2.43 m | 3.45 m | 2.43 m x 3.45 m |
| Basement | Other | 4.84 m | 6.56 m | 4.84 m x 6.56 m |
| Ground Level | Foyer | 2.62 m | 1.85 m | 2.62 m x 1.85 m |
| Ground Level | Bathroom | 1.99 m | 2.57 m | 1.99 m x 2.57 m |
| Ground Level | Bathroom | 2.43 m | 1.8 m | 2.43 m x 1.8 m |
| Ground Level | Living Room | 4.88 m | 6.73 m | 4.88 m x 6.73 m |
| Ground Level | Kitchen | 4.81 m | 3.33 m | 4.81 m x 3.33 m |
| Ground Level | Eating Area | 4.81 m | 2.9 m | 4.81 m x 2.9 m |
| Ground Level | Sunroom | 4.29 m | 3.48 m | 4.29 m x 3.48 m |
| Ground Level | Primary Bedroom | 4.61 m | 3.7 m | 4.61 m x 3.7 m |
| Ground Level | Bathroom | 3.38 m | 2.54 m | 3.38 m x 2.54 m |
| Ground Level | Laundry Room | 1.76 m | 1.95 m | 1.76 m x 1.95 m |
| Ground Level | Bedroom 2 | 3.38 m | 3.67 m | 3.38 m x 3.67 m |
| Ground Level | Bedroom 3 | 3.24 m | 3.66 m | 3.24 m x 3.66 m |
Utilities
| Cable | Installed |
| Electricity | Installed |
| Wireless | Available |
| Telephone | Nearby |
https://www.realtor.ca/real-estate/28608405/16845-telephone-road-quinte-west

Salesperson
(343) 263-4654

309 Dundas Street East
Trenton, Ontario K8V 1M1
(613) 394-1800
(613) 394-9900
www.exitrealtygroup.ca/
Contact Us
Contact us for more information



















































