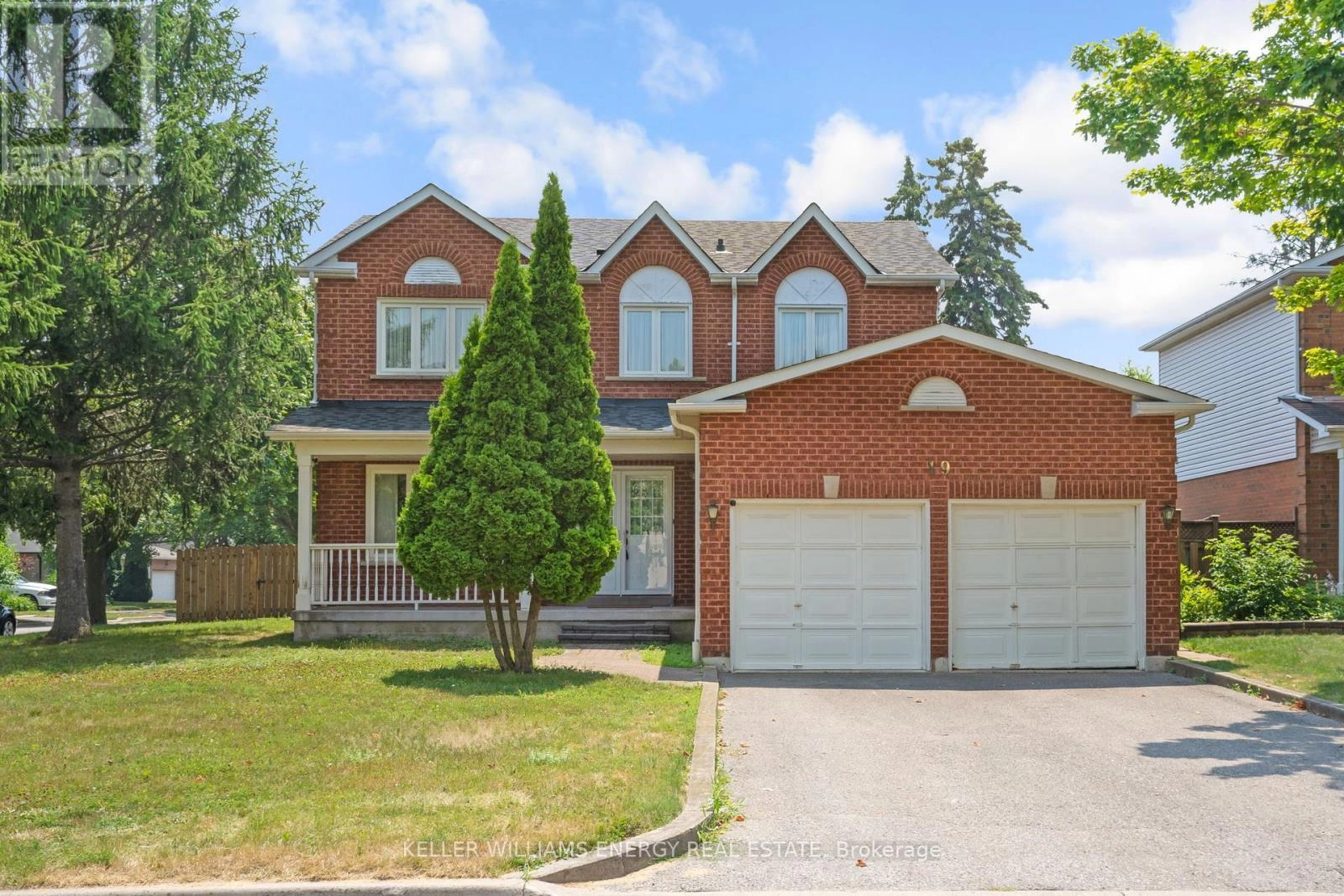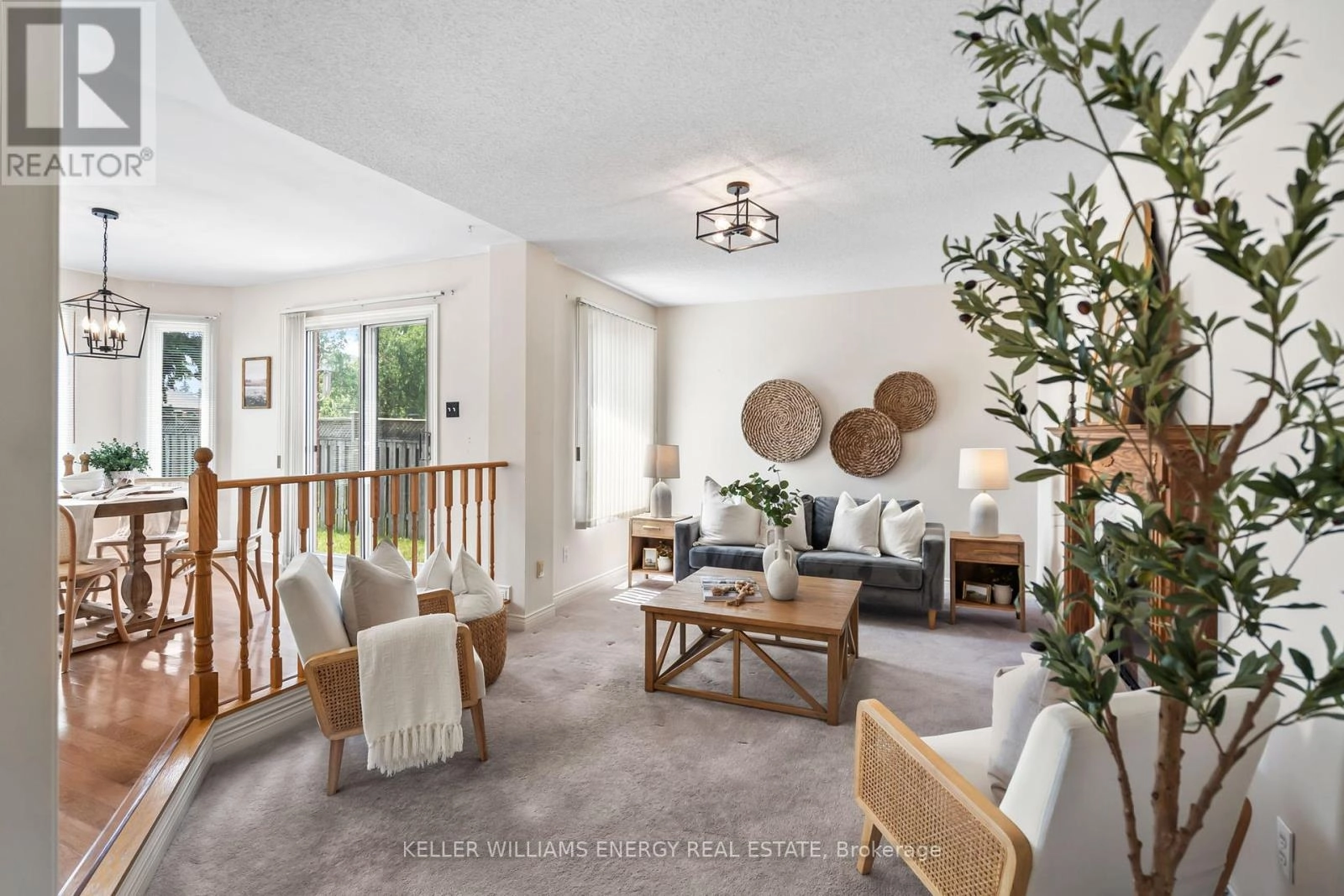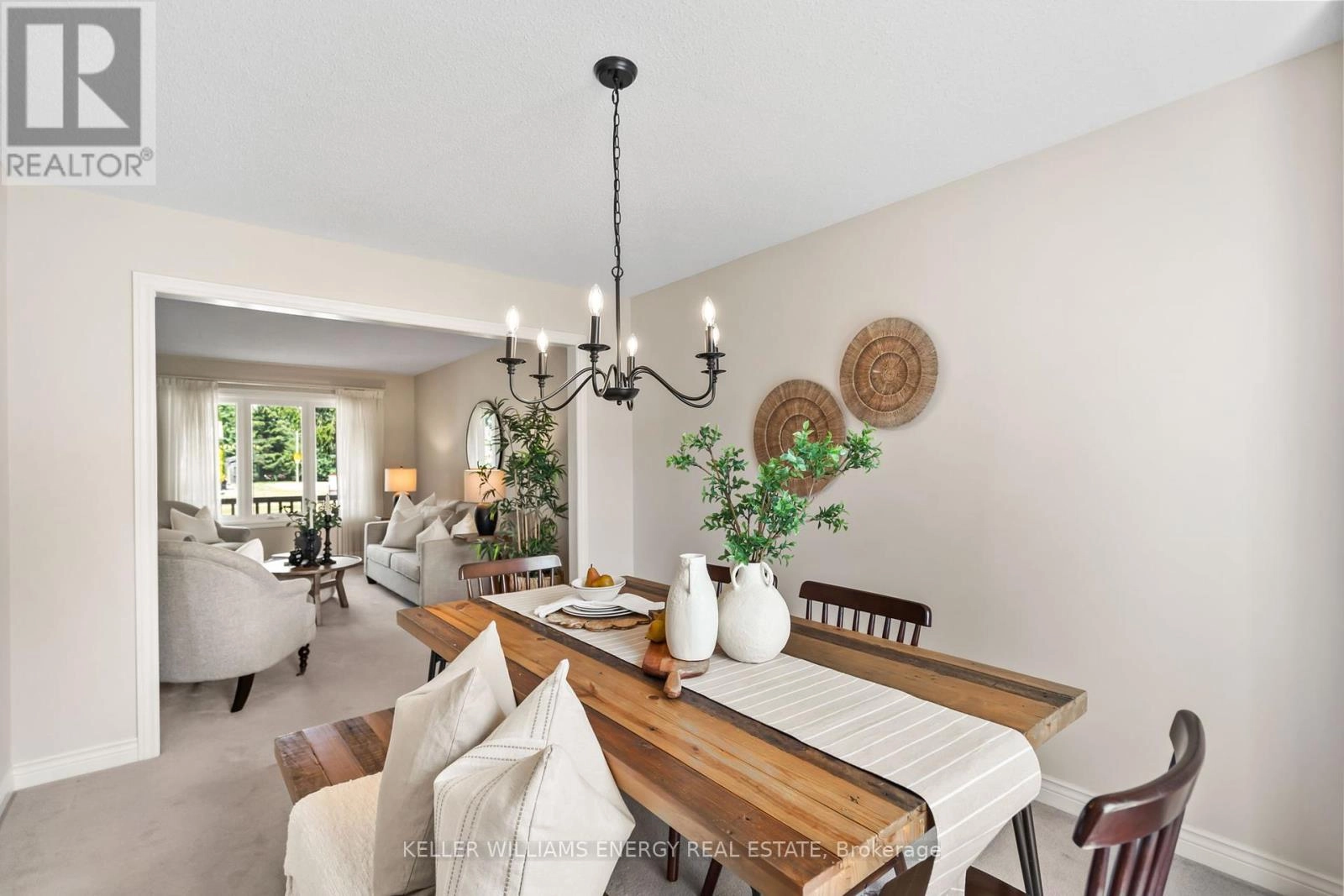19 Springsyde Street Whitby, Ontario L1N 8A2
$824,900
Wrapped in the charm of Bluegrass Meadows and set on a premium corner lot with no sidewalks to shovel, this 2,169 sq. ft. (above grade) brick home offers generous space, a fantastic layout, and endless potential. The main floor features a welcoming front porch, convenient laundry with garage access, and a large family-friendly floor plan. The kitchen includes its own breakfast area and opens directly to the family room, creating a bright, open-concept space perfect for everyday living. Upstairs, you'll find four generously sized bedrooms, including an impressively large primary suite with a huge walk-in closet and oversized ensuite bath. This is a solid home in a prime location, ideal for buyers looking to renovate and customize to their taste in a well-established, sought-after neighbourhood. (id:59743)
Open House
This property has open houses!
2:00 pm
Ends at:4:00 pm
Property Details
| MLS® Number | E12291674 |
| Property Type | Single Family |
| Community Name | Blue Grass Meadows |
| Features | Irregular Lot Size |
| Parking Space Total | 6 |
Building
| Bathroom Total | 3 |
| Bedrooms Above Ground | 4 |
| Bedrooms Total | 4 |
| Amenities | Fireplace(s) |
| Appliances | Garage Door Opener Remote(s), Dishwasher, Dryer, Stove, Washer, Refrigerator |
| Basement Development | Unfinished |
| Basement Type | N/a (unfinished) |
| Construction Style Attachment | Detached |
| Cooling Type | Central Air Conditioning |
| Exterior Finish | Brick |
| Fireplace Present | Yes |
| Fireplace Total | 1 |
| Flooring Type | Tile, Carpeted, Hardwood |
| Foundation Type | Concrete |
| Half Bath Total | 1 |
| Heating Fuel | Natural Gas |
| Heating Type | Forced Air |
| Stories Total | 2 |
| Size Interior | 2,000 - 2,500 Ft2 |
| Type | House |
| Utility Water | Municipal Water |
Parking
| Attached Garage | |
| Garage |
Land
| Acreage | No |
| Sewer | Sanitary Sewer |
| Size Depth | 109 Ft |
| Size Frontage | 54 Ft ,8 In |
| Size Irregular | 54.7 X 109 Ft |
| Size Total Text | 54.7 X 109 Ft |
Rooms
| Level | Type | Length | Width | Dimensions |
|---|---|---|---|---|
| Second Level | Bedroom 4 | 3.31 m | 3.1 m | 3.31 m x 3.1 m |
| Second Level | Primary Bedroom | 4.74 m | 4.52 m | 4.74 m x 4.52 m |
| Second Level | Bedroom 2 | 2.85 m | 3.23 m | 2.85 m x 3.23 m |
| Second Level | Bedroom 3 | 2.79 m | 3.23 m | 2.79 m x 3.23 m |
| Main Level | Foyer | 5.28 m | 3.29 m | 5.28 m x 3.29 m |
| Main Level | Living Room | 2.93 m | 4.69 m | 2.93 m x 4.69 m |
| Main Level | Dining Room | 2.93 m | 3.96 m | 2.93 m x 3.96 m |
| Main Level | Kitchen | 3.44 m | 3.06 m | 3.44 m x 3.06 m |
| Main Level | Eating Area | 2.6 m | 3.39 m | 2.6 m x 3.39 m |
| Main Level | Family Room | 5.28 m | 3.29 m | 5.28 m x 3.29 m |
| Main Level | Laundry Room | 1.79 m | 3.69 m | 1.79 m x 3.69 m |

Salesperson
(905) 723-5944

285 Taunton Road East Unit: 1
Oshawa, Ontario L1G 3V2
(905) 723-5944
(905) 576-2253
www.kellerwilliamsenergy.ca/
Contact Us
Contact us for more information





























