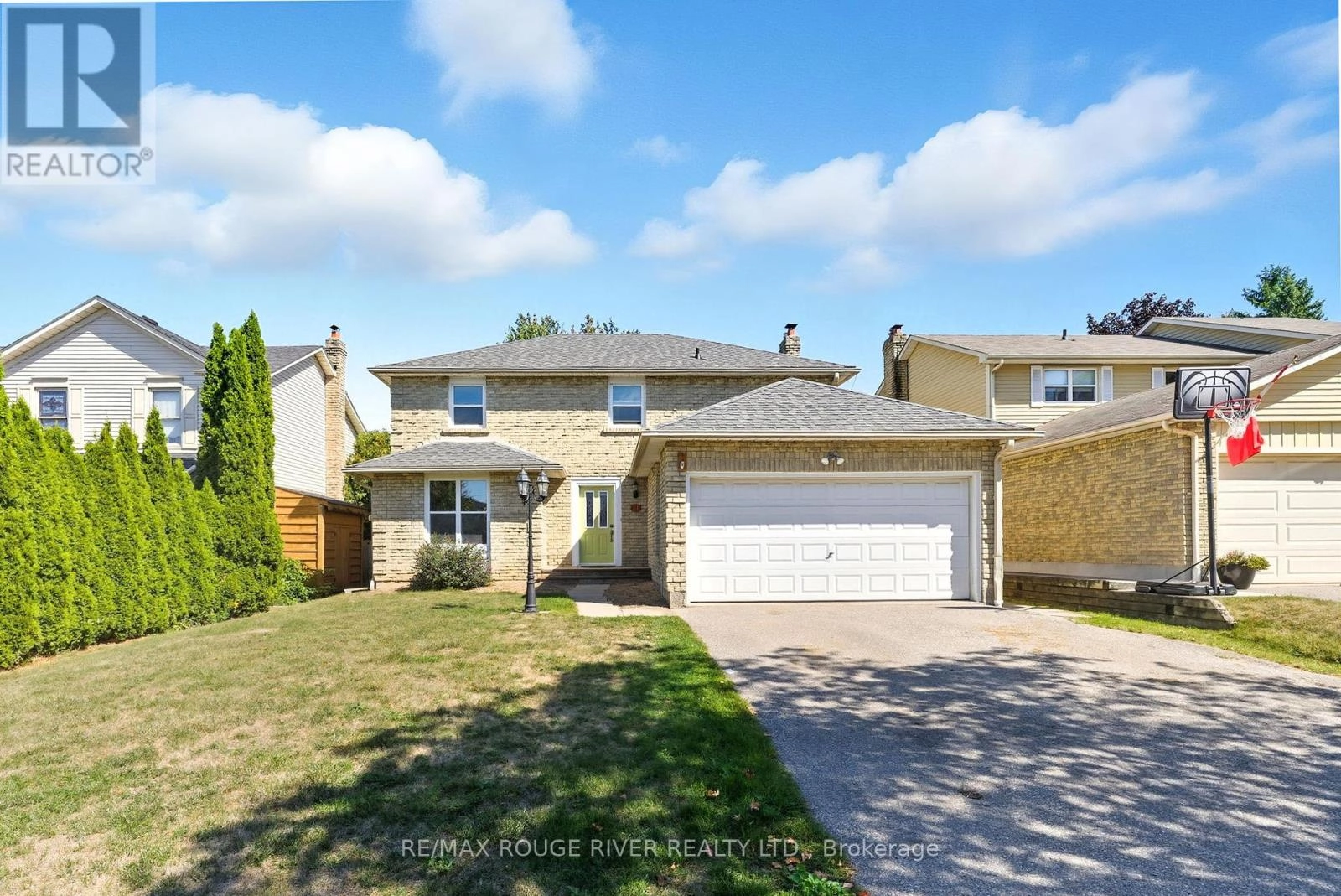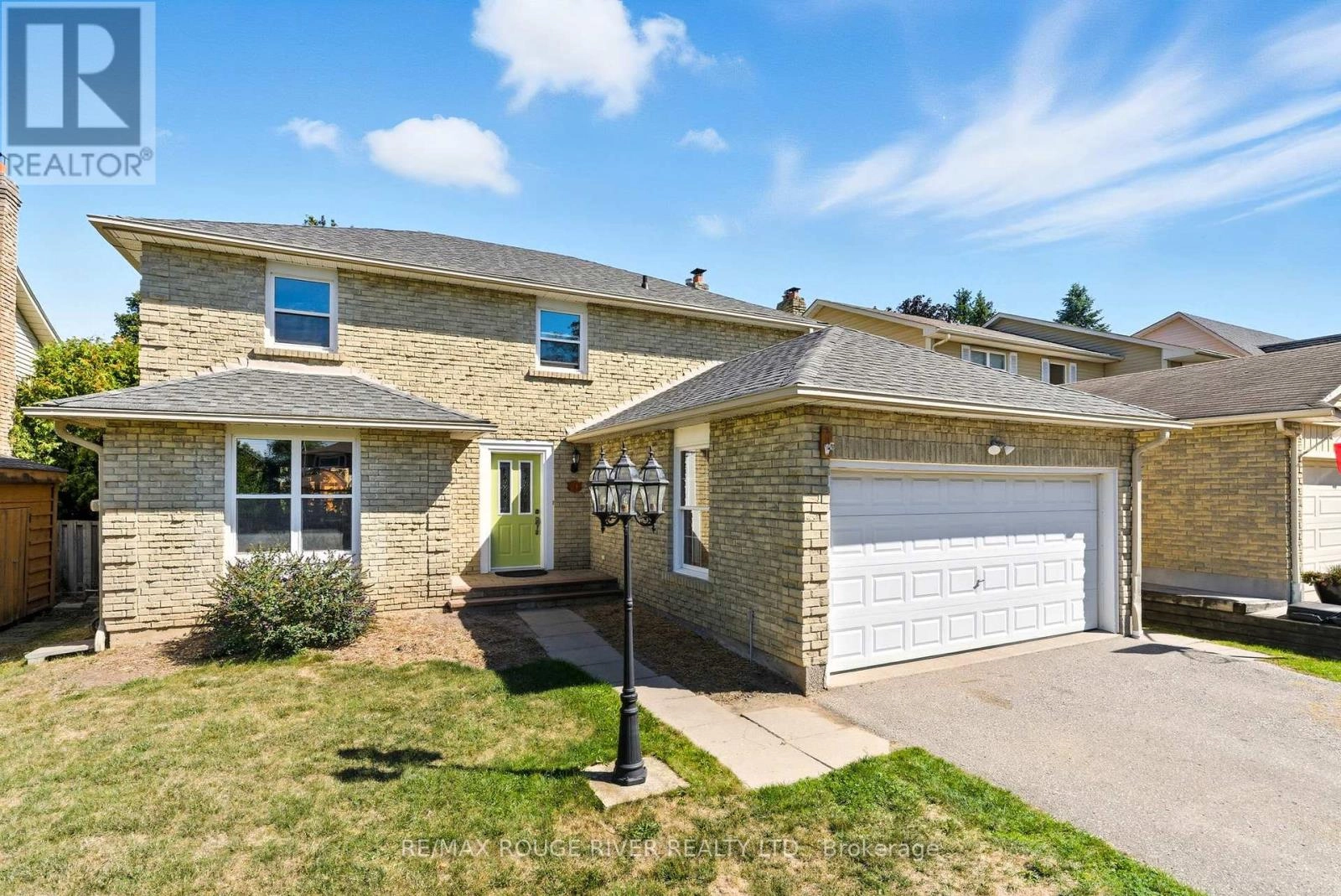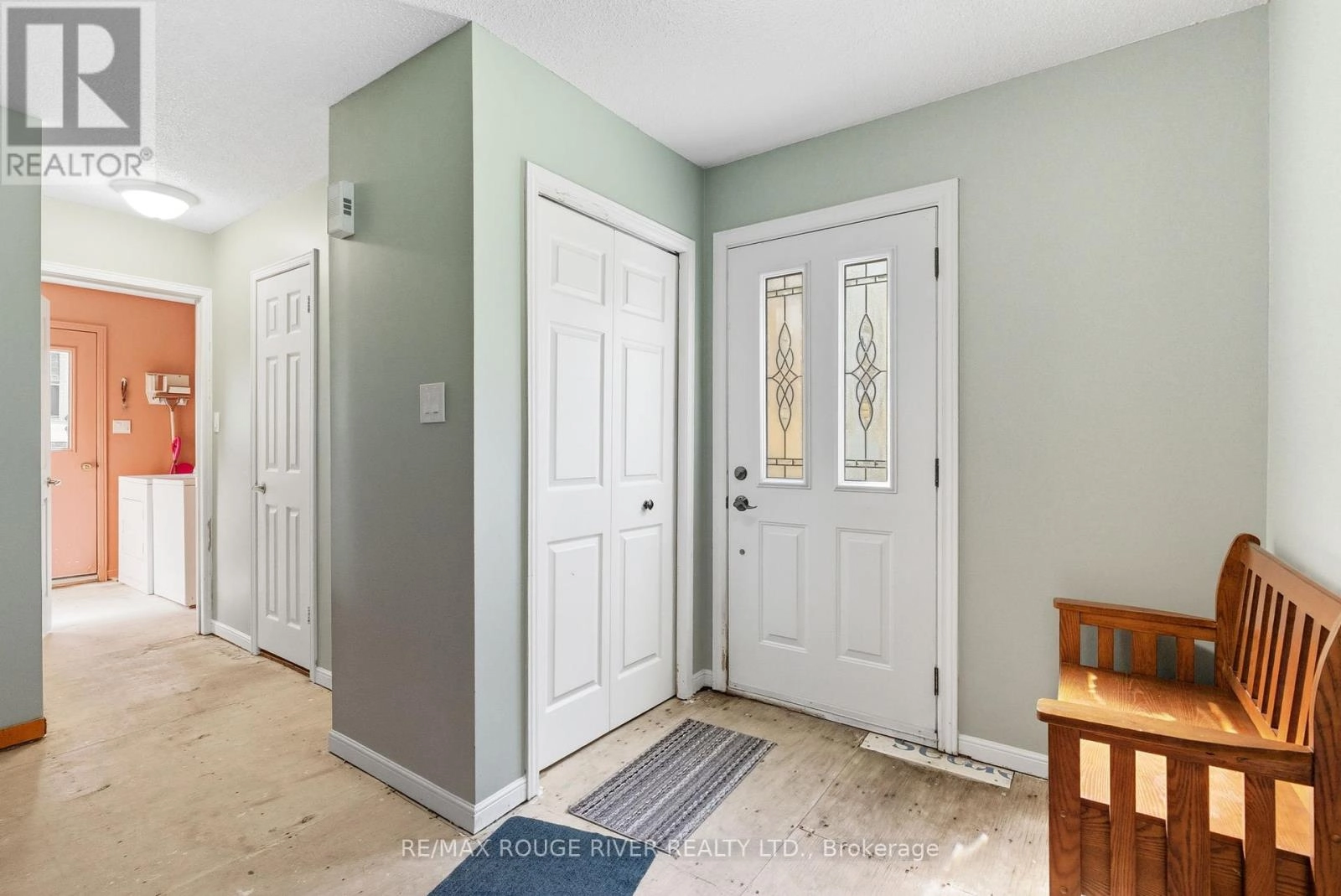21 Hialeah Crescent Whitby, Ontario L1N 6P9
$875,000
This spacious four-bedroom, three-bathroom detached two-story home sits on a rarely offered 50 x 120 ft lot, offering incredible potential for renovators, investors, or buyers looking to create their dream home. Step into a bright and generous layout featuring a large living and dining room with oversized windows, a family-sized eat-in kitchen overlooking the expansive backyard, and a cozy main-floor family room with a charming brick fireplace and walkout to a deck and fully fenced yard - perfect for entertaining and summer BBQ's. A convenient powder room and laundry room complete the main level. Upstairs, you'll find four well-proportioned bedrooms with ample closet space, including a primary suite with its own 3-piece ensuite. This home is ready for your personal touch - it offers a solid layout and great bones in a prime location close to parks, public transit, schools, and all amenities. Don't miss this chance to add value and style in this family-friendly neighbourhood! (id:59743)
Open House
This property has open houses!
2:00 pm
Ends at:4:00 pm
Property Details
| MLS® Number | E12409624 |
| Property Type | Single Family |
| Community Name | Blue Grass Meadows |
| Amenities Near By | Park, Public Transit, Schools |
| Equipment Type | Water Heater |
| Features | Carpet Free |
| Parking Space Total | 6 |
| Rental Equipment Type | Water Heater |
| Structure | Deck, Shed |
Building
| Bathroom Total | 3 |
| Bedrooms Above Ground | 4 |
| Bedrooms Total | 4 |
| Appliances | All, Window Coverings |
| Basement Development | Unfinished |
| Basement Type | N/a (unfinished) |
| Construction Style Attachment | Detached |
| Exterior Finish | Brick |
| Fireplace Present | Yes |
| Flooring Type | Laminate |
| Foundation Type | Concrete |
| Half Bath Total | 1 |
| Heating Fuel | Natural Gas |
| Heating Type | Forced Air |
| Stories Total | 2 |
| Size Interior | 1,500 - 2,000 Ft2 |
| Type | House |
| Utility Water | Municipal Water |
Parking
| Attached Garage | |
| Garage |
Land
| Acreage | No |
| Fence Type | Fenced Yard |
| Land Amenities | Park, Public Transit, Schools |
| Sewer | Sanitary Sewer |
| Size Depth | 120 Ft |
| Size Frontage | 50 Ft |
| Size Irregular | 50 X 120 Ft |
| Size Total Text | 50 X 120 Ft |
Rooms
| Level | Type | Length | Width | Dimensions |
|---|---|---|---|---|
| Second Level | Primary Bedroom | 5.79 m | 3.47 m | 5.79 m x 3.47 m |
| Second Level | Bedroom 2 | 3.04 m | 3.27 m | 3.04 m x 3.27 m |
| Second Level | Bedroom 3 | 3.17 m | 4.08 m | 3.17 m x 4.08 m |
| Second Level | Bedroom 4 | 3.17 m | 3.25 m | 3.17 m x 3.25 m |
| Main Level | Living Room | 8.28 m | 3.4 m | 8.28 m x 3.4 m |
| Main Level | Dining Room | 8.28 m | 3.4 m | 8.28 m x 3.4 m |
| Main Level | Kitchen | 4.08 m | 3.6 m | 4.08 m x 3.6 m |
| Main Level | Family Room | 5.43 m | 3.32 m | 5.43 m x 3.32 m |


372 Taunton Road East Unit: 7
Whitby, Ontario L1R 0H4
(905) 655-8808
www.remaxrougeriver.com/
Contact Us
Contact us for more information






































