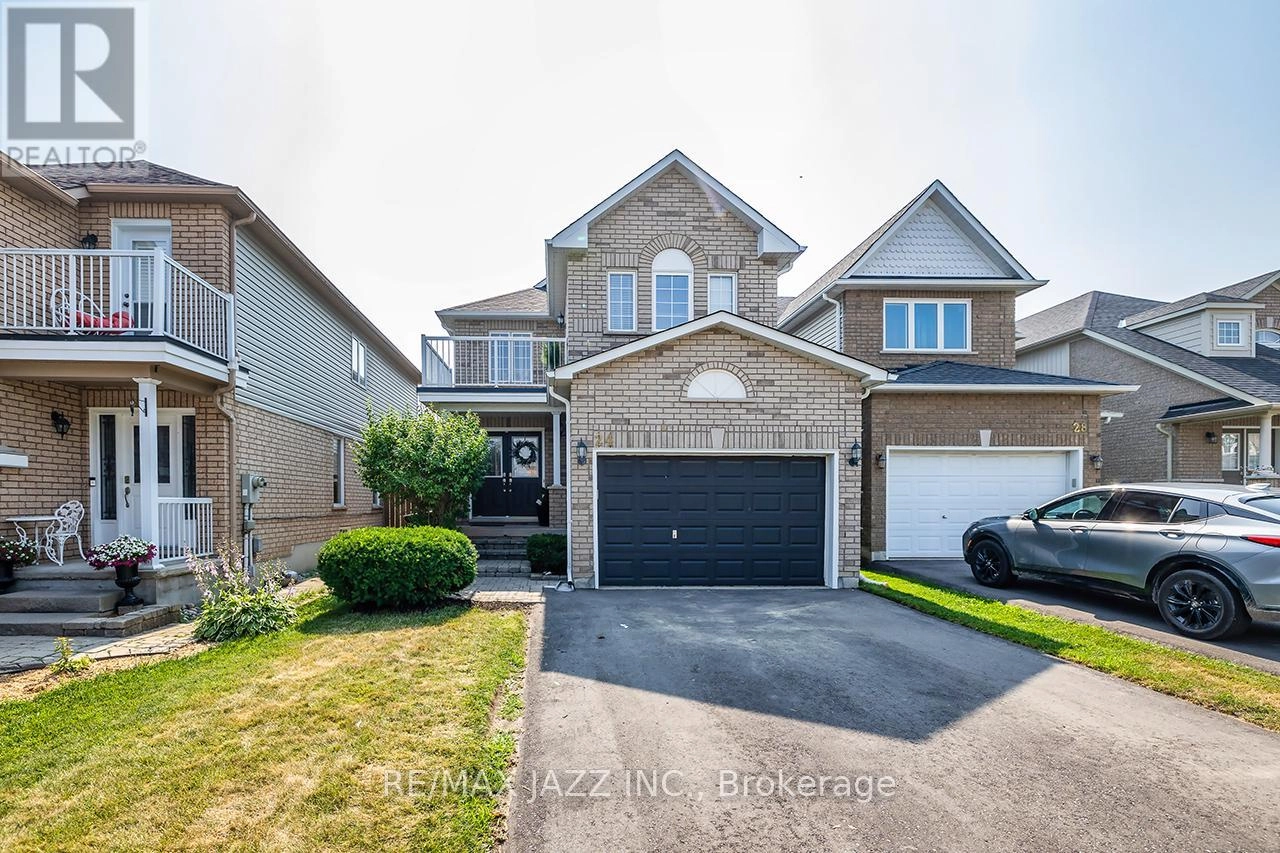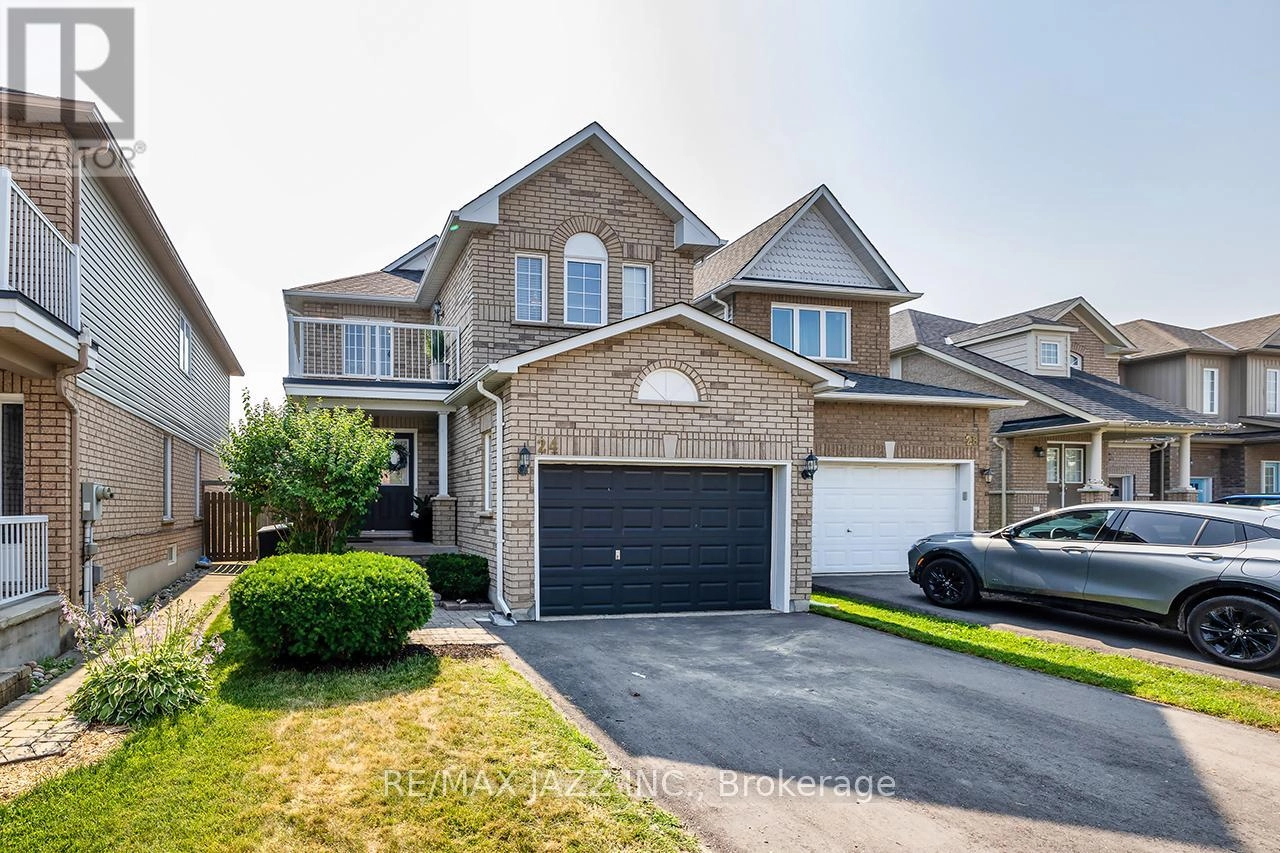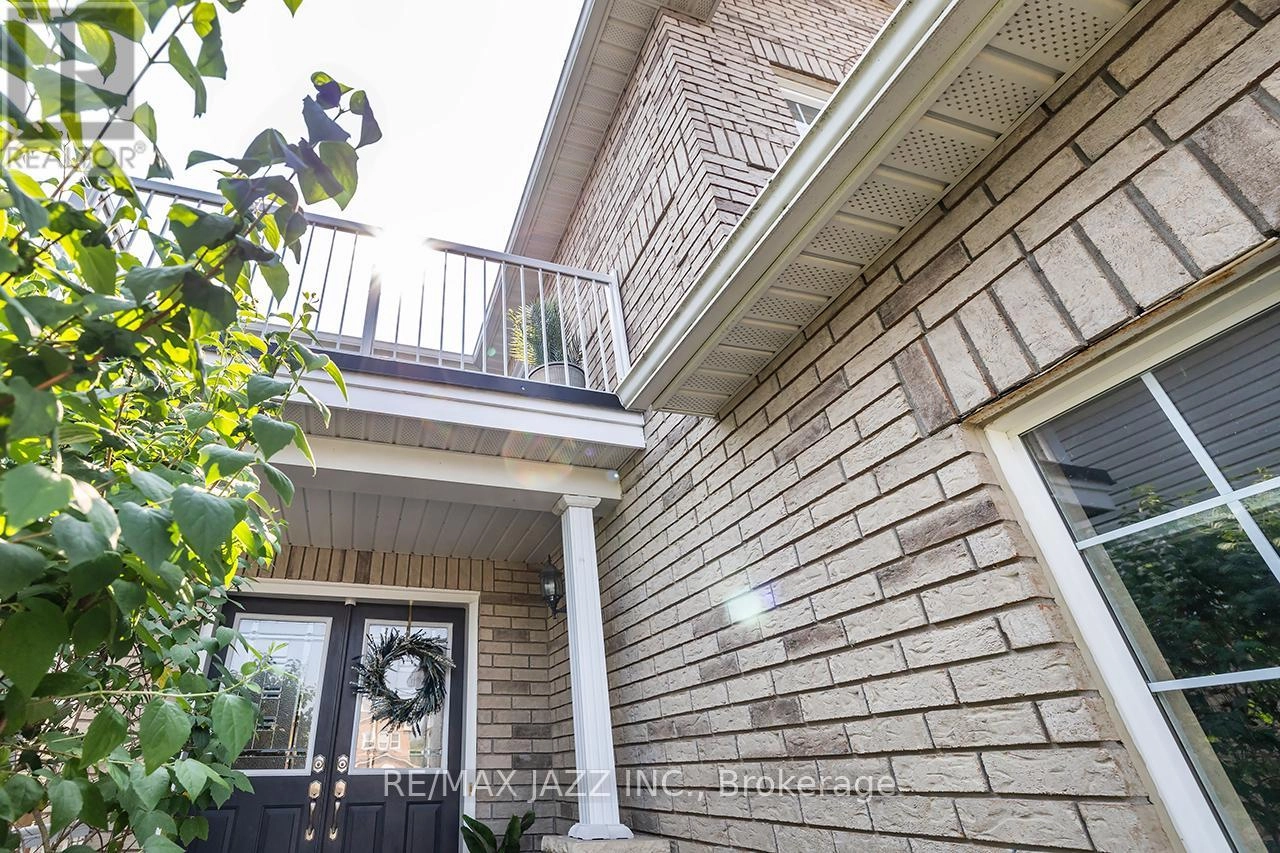24 Cotton Street Clarington, Ontario L1C 5H3
$750,000
This beautifully maintained 3-bedroom, 2-bathroom family home is nestled in one of Bowmanville's most sought-after neighbourhood's just steps to John M James Public School, parks, nature trails, and all the amenities families love. From the moment you enter, the large, bright open foyer makes a welcoming first impression. All bedrooms are generously sized, offering flexibility for growing families, shared rooms, or work-from-home setups. The main floor layout is ideal for both daily living and entertaining, while the 1.5 car garage and double driveway provide ample parking and storage. The finished basement extends your living space with a cozy rec room perfect for movie nights or a kids play area plus a versatile bonus room that could serve as a 4th bedroom or private home office. Out back, the extra-deep, fully fenced yard is a rare find ideal for kids, pets, gardening, or creating your dream outdoor retreat. Located on a quiet, dead-end street surrounded by mature trees and walking distance to Soper Creek trails, schools, and parks, this home checks all the boxes for comfort, space, and lifestyle. Don't miss this incredible opportunity to get into a true family-friendly neighbourhood with room to grow (id:59743)
Property Details
| MLS® Number | E12285221 |
| Property Type | Single Family |
| Community Name | Bowmanville |
| Equipment Type | Water Heater - Gas |
| Parking Space Total | 3 |
| Rental Equipment Type | Water Heater - Gas |
Building
| Bathroom Total | 2 |
| Bedrooms Above Ground | 3 |
| Bedrooms Below Ground | 1 |
| Bedrooms Total | 4 |
| Appliances | Dishwasher, Dryer, Stove, Washer, Refrigerator |
| Basement Development | Finished |
| Basement Type | N/a (finished) |
| Construction Style Attachment | Link |
| Cooling Type | Central Air Conditioning |
| Exterior Finish | Brick, Vinyl Siding |
| Flooring Type | Tile, Carpeted |
| Foundation Type | Poured Concrete |
| Half Bath Total | 1 |
| Heating Fuel | Natural Gas |
| Heating Type | Forced Air |
| Stories Total | 2 |
| Size Interior | 1,100 - 1,500 Ft2 |
| Type | House |
| Utility Water | Municipal Water |
Parking
| Garage |
Land
| Acreage | No |
| Sewer | Sanitary Sewer |
| Size Depth | 147 Ft ,1 In |
| Size Frontage | 32 Ft ,6 In |
| Size Irregular | 32.5 X 147.1 Ft |
| Size Total Text | 32.5 X 147.1 Ft |
Rooms
| Level | Type | Length | Width | Dimensions |
|---|---|---|---|---|
| Second Level | Primary Bedroom | 5.41 m | 3.48 m | 5.41 m x 3.48 m |
| Second Level | Bedroom 2 | 3.9 m | 3.29 m | 3.9 m x 3.29 m |
| Second Level | Bedroom 3 | 4.59 m | 2.89 m | 4.59 m x 2.89 m |
| Basement | Recreational, Games Room | 5.22 m | 2.71 m | 5.22 m x 2.71 m |
| Basement | Bedroom 4 | 2.71 m | 2.67 m | 2.71 m x 2.67 m |
| Main Level | Kitchen | 5.17 m | 3.04 m | 5.17 m x 3.04 m |
| Main Level | Dining Room | 5.17 m | 3.04 m | 5.17 m x 3.04 m |
| Main Level | Living Room | 5.67 m | 2.92 m | 5.67 m x 2.92 m |
https://www.realtor.ca/real-estate/28605860/24-cotton-street-clarington-bowmanville-bowmanville

Broker
(905) 728-1600

21 Drew Street
Oshawa, Ontario L1H 4Z7
(905) 728-1600
(905) 436-1745
Contact Us
Contact us for more information



































