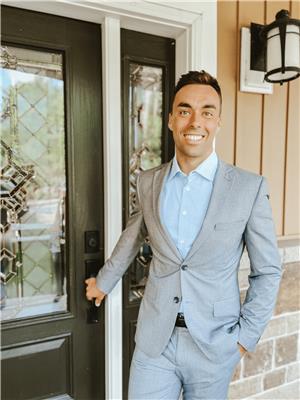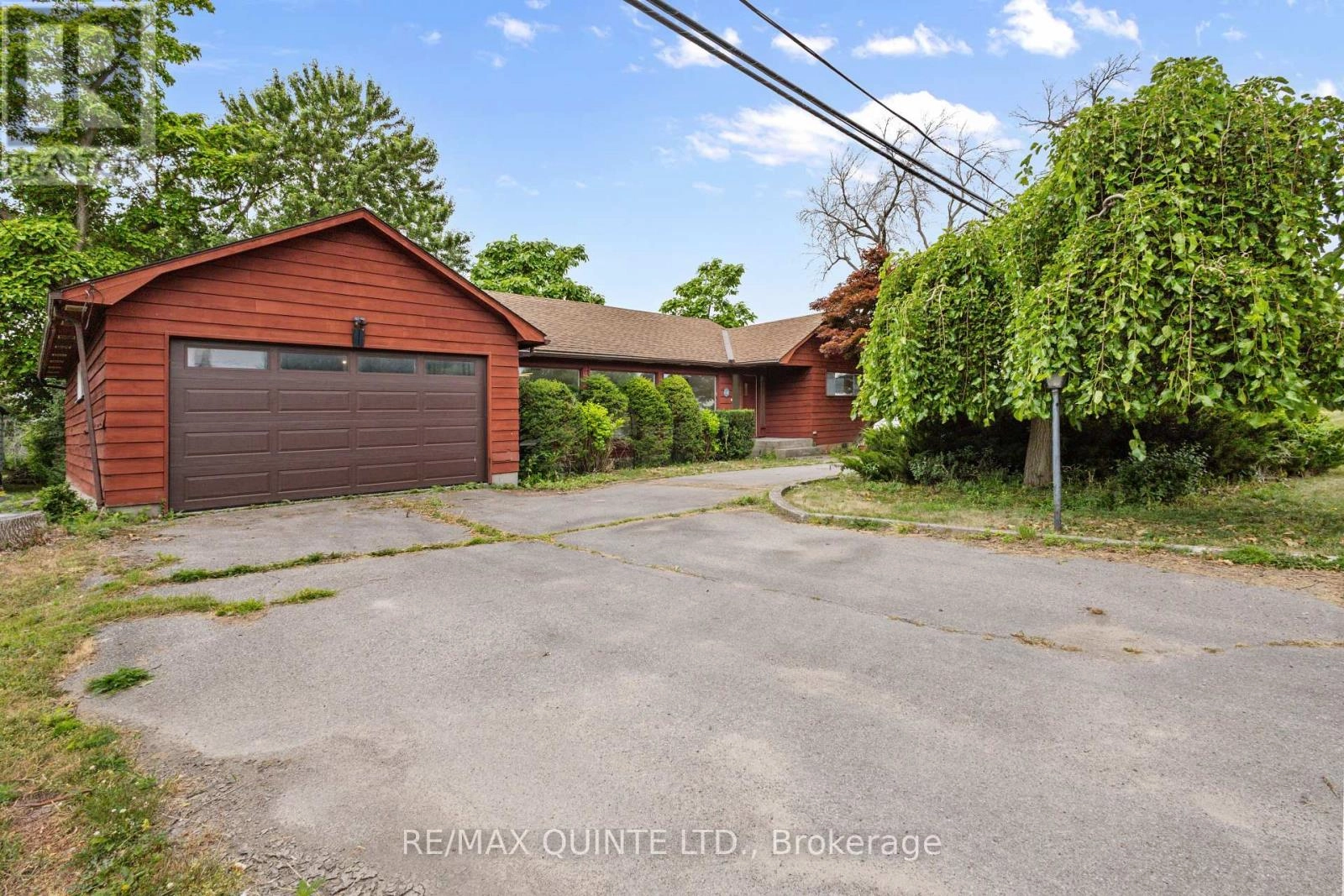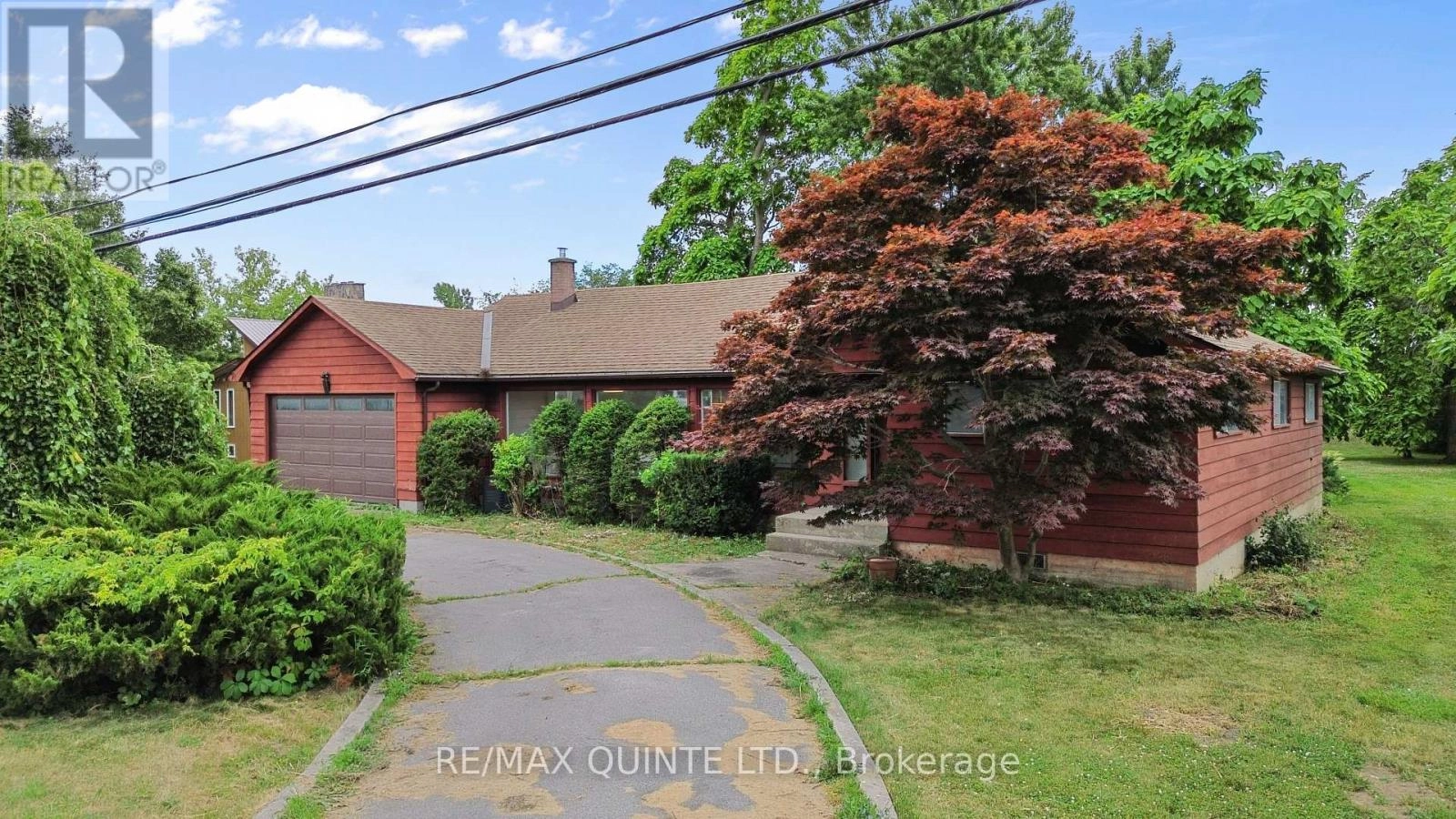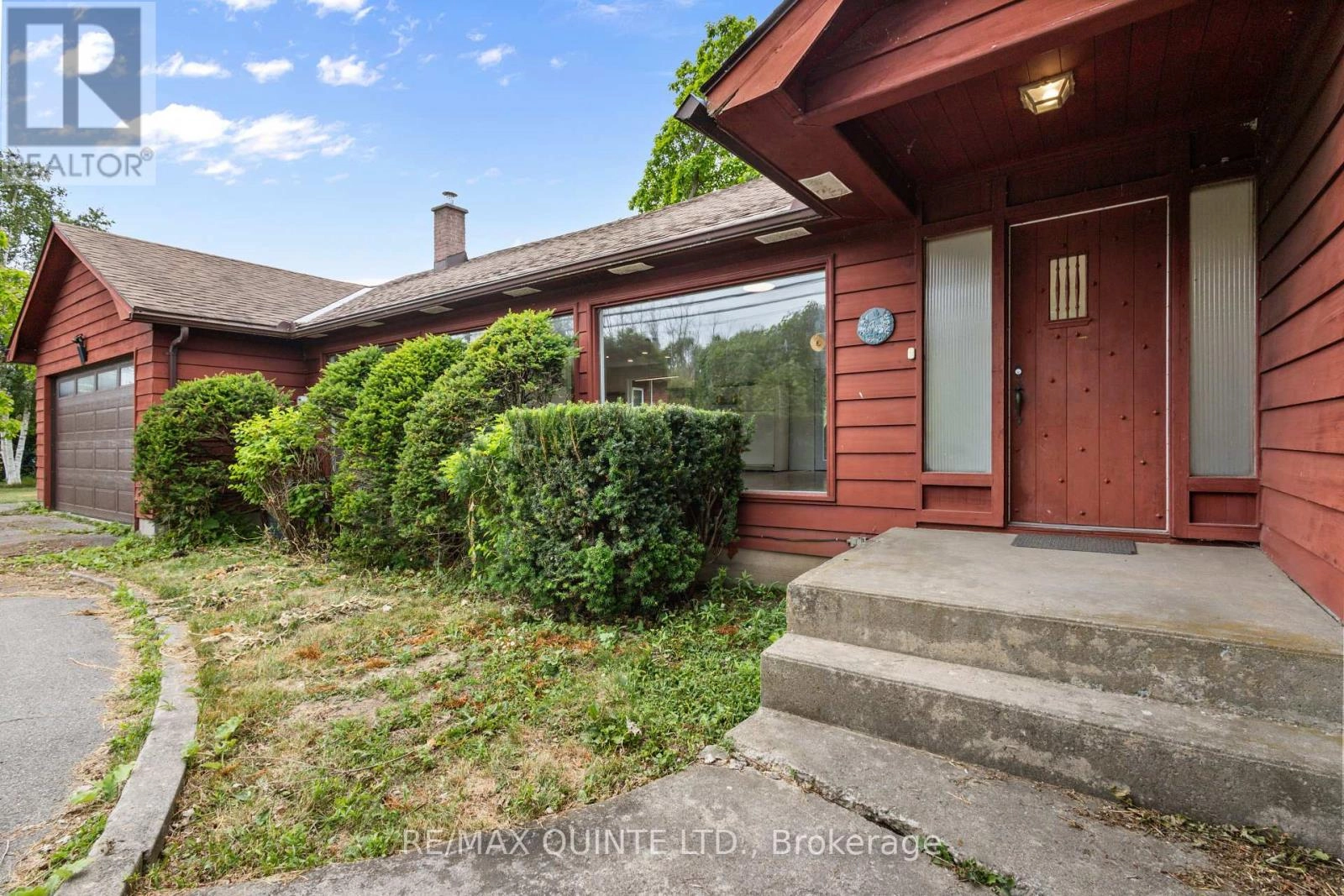787 County Rd 28 Prince Edward County, Ontario K8N 4Z7
5 Bedroom
3 Bathroom
1,500 - 2,000 ft2
Bungalow
Central Air Conditioning
Forced Air
$429,900
Nestled just over the Bay Bridge in the sought-after Rossmore neighbourhood, this updated 5-bedroom, 3-bathroom ranch bungalow offers the perfect blend of quiet country charm and urban convenience. Set on an expansive 93 x 306 ft park-like lot, the home features a welcoming horseshoe driveway and an attached 2-car garage. Inside, enjoy the comfort of municipal water, updated septic system, and efficient forced air heating and cooling. With its spacious layout and serene surroundings, this is a rare opportunity to enjoy Prince Edward County living just a short walk to the Bay of Quinte and a quick drive to Belleville. (id:59743)
Property Details
| MLS® Number | X12285491 |
| Property Type | Single Family |
| Community Name | Ameliasburg Ward |
| Amenities Near By | Beach, Hospital, Park |
| Community Features | School Bus |
| Features | Wooded Area, Rolling, Flat Site, Carpet Free, Sump Pump |
| Parking Space Total | 6 |
Building
| Bathroom Total | 3 |
| Bedrooms Above Ground | 5 |
| Bedrooms Total | 5 |
| Appliances | Garage Door Opener Remote(s), Water Heater, Water Meter, Dishwasher, Stove, Refrigerator |
| Architectural Style | Bungalow |
| Basement Development | Unfinished |
| Basement Type | Partial (unfinished) |
| Construction Style Attachment | Detached |
| Cooling Type | Central Air Conditioning |
| Exterior Finish | Wood |
| Foundation Type | Concrete |
| Heating Fuel | Propane |
| Heating Type | Forced Air |
| Stories Total | 1 |
| Size Interior | 1,500 - 2,000 Ft2 |
| Type | House |
| Utility Water | Municipal Water |
Parking
| Attached Garage | |
| Garage |
Land
| Acreage | No |
| Land Amenities | Beach, Hospital, Park |
| Sewer | Septic System |
| Size Depth | 315 Ft |
| Size Frontage | 93 Ft |
| Size Irregular | 93 X 315 Ft |
| Size Total Text | 93 X 315 Ft |
Rooms
| Level | Type | Length | Width | Dimensions |
|---|---|---|---|---|
| Main Level | Living Room | 9.04 m | 3.05 m | 9.04 m x 3.05 m |
| Main Level | Kitchen | 8.93 m | 5.93 m | 8.93 m x 5.93 m |
| Main Level | Primary Bedroom | 3.4 m | 3.93 m | 3.4 m x 3.93 m |
| Main Level | Bedroom 2 | 4.47 m | 3.72 m | 4.47 m x 3.72 m |
| Main Level | Bedroom 3 | 4.47 m | 3.59 m | 4.47 m x 3.59 m |
| Main Level | Bedroom 4 | 4.47 m | 4.36 m | 4.47 m x 4.36 m |
| Main Level | Bedroom 5 | 2.62 m | 3.5 m | 2.62 m x 3.5 m |
| Main Level | Bathroom | 2.37 m | 2.45 m | 2.37 m x 2.45 m |
| Main Level | Bathroom | 2.37 m | 1.43 m | 2.37 m x 1.43 m |
| Main Level | Bathroom | 2.35 m | 1.89 m | 2.35 m x 1.89 m |

JOSEPH KEHOE
Salesperson
(613) 885-1374
kehoerealestate.com/
www.facebook.com/KehoeRE
www.linkedin.com/in/joseph-kehoe-545453103/?originalSubdomain=ca
Salesperson
(613) 885-1374
kehoerealestate.com/
www.facebook.com/KehoeRE
www.linkedin.com/in/joseph-kehoe-545453103/?originalSubdomain=ca

Contact Us
Contact us for more information



















































