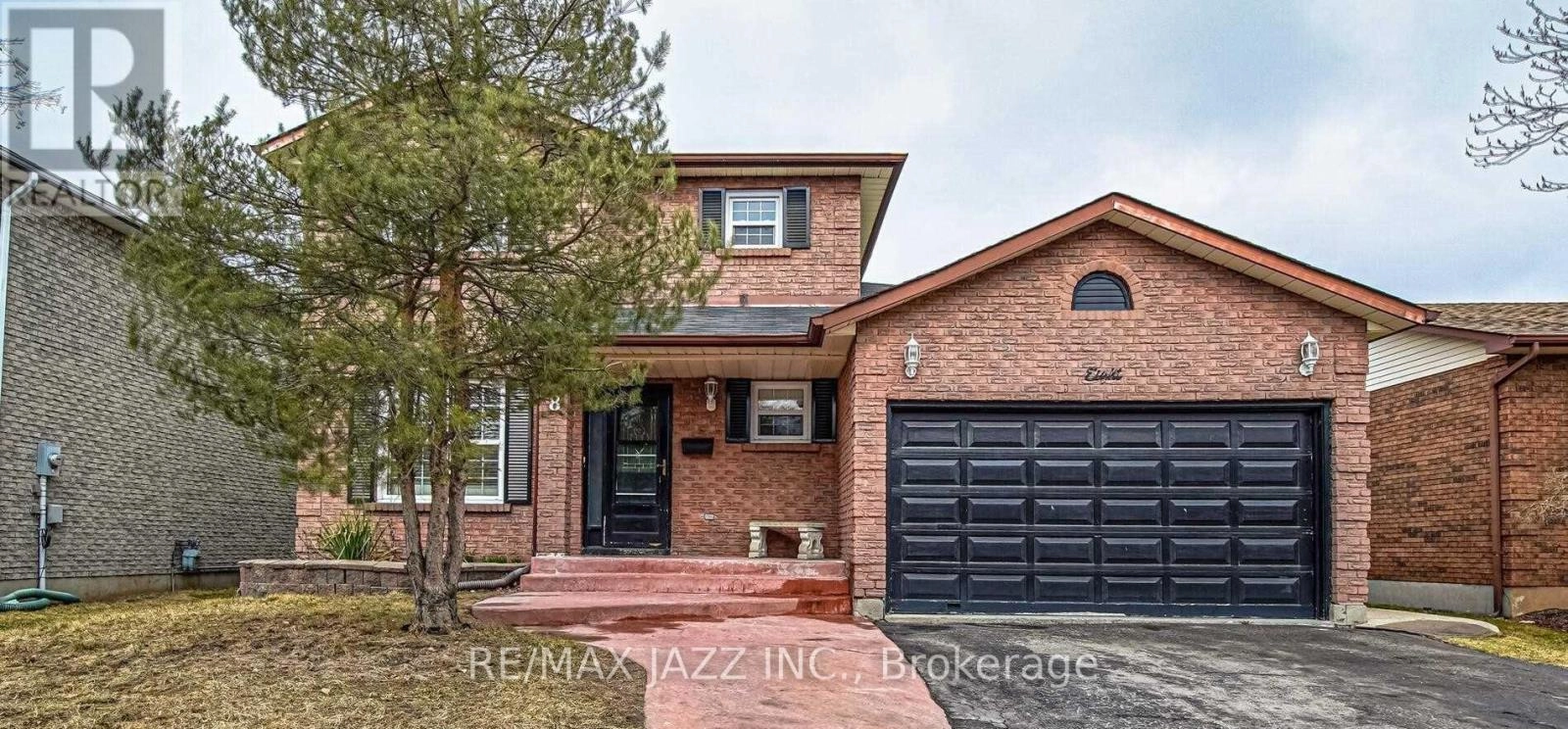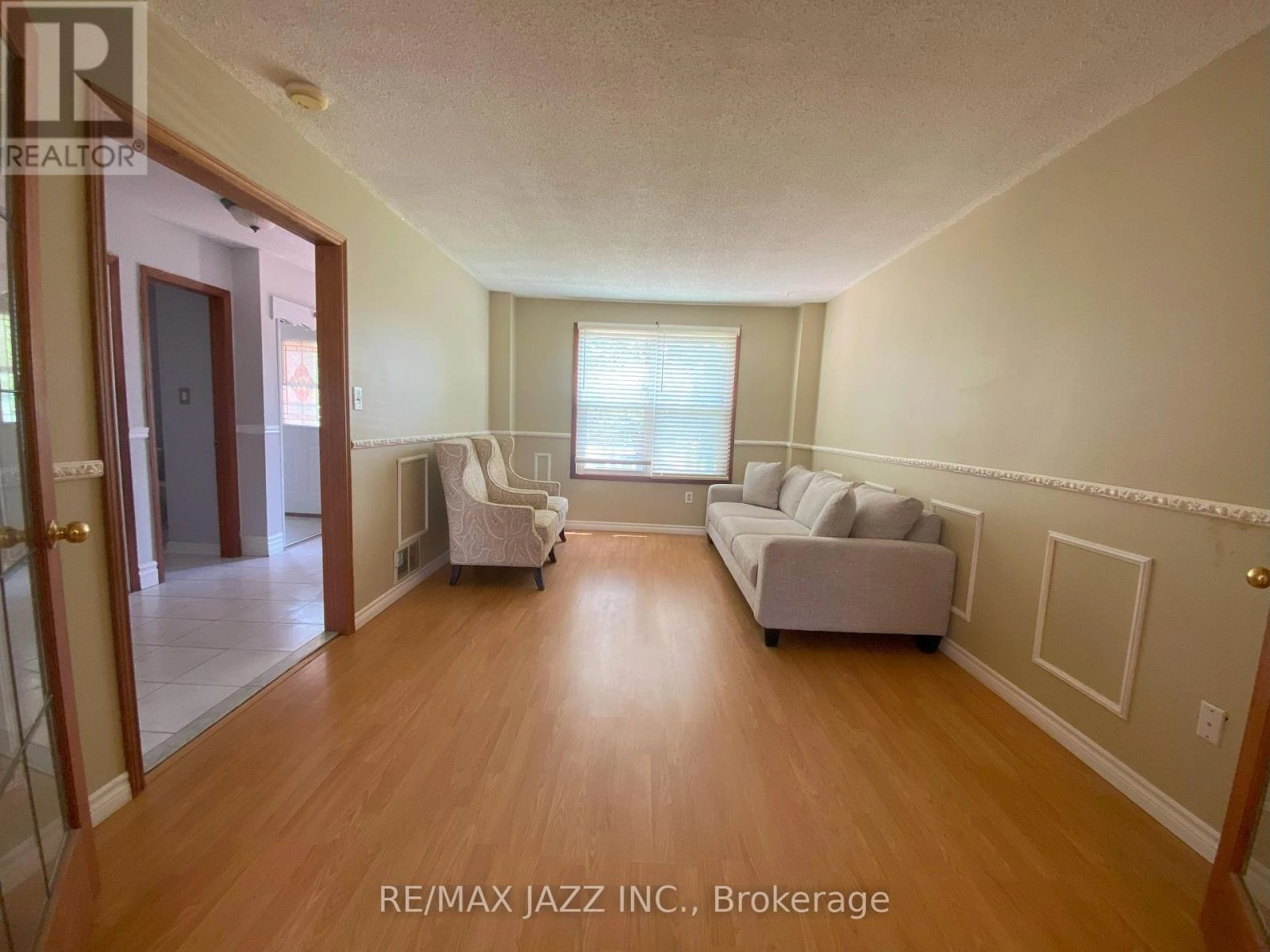8 Cloverfield Street Clarington, Ontario L1E 1K3
$825,000
A RARE FIND! - Tucked into a quiet Courtice street, this all-brick legal 2-unit home offers space, versatility, and income potential on a large, fenced lot. Ideal for multi-generational living, savvy house hackers, or investors seeking solid fundamentals in a desirable family neighbourhood. The upper unit spans two spacious levels and almost 1800 square feet with 3 bedrooms, 1.5 baths, an eat-in kitchen, full formal dining room, large living room, and a cozy family room with a wood-burning fire place ideal for growing families or amazing tenants. The lower unit, completed with permits in May 2023, is a bright and modern 1-bedroom apartment with a full kitchen, open concept design, and above-grade windows for so much natural light. Its vacant and ready for your family member, new tenant, or immediate rental income. Basement previously rented for $1500/mo plus utilities. Roof (except garage) 2022, basement windows 2023, side fences 2023/24, most appliances 2023.There's a double garage, ample parking, a fenced yard big enough for kids, pets, or future landscaping dreams. Located near parks, schools, and commuter routes this is a rare opportunity to own a legal 2-unit home in a peaceful and desirable pocket of Courtice. (id:59743)
Property Details
| MLS® Number | E12288390 |
| Property Type | Single Family |
| Community Name | Courtice |
| Equipment Type | Water Heater - Gas |
| Parking Space Total | 6 |
| Rental Equipment Type | Water Heater - Gas |
Building
| Bathroom Total | 3 |
| Bedrooms Above Ground | 3 |
| Bedrooms Below Ground | 1 |
| Bedrooms Total | 4 |
| Amenities | Fireplace(s) |
| Appliances | Dishwasher, Dryer, Microwave, Two Stoves, Washer, Two Refrigerators |
| Basement Development | Finished |
| Basement Features | Apartment In Basement |
| Basement Type | N/a (finished) |
| Construction Style Attachment | Detached |
| Cooling Type | Central Air Conditioning |
| Exterior Finish | Brick |
| Fireplace Present | Yes |
| Fireplace Total | 1 |
| Foundation Type | Block |
| Half Bath Total | 1 |
| Heating Fuel | Natural Gas |
| Heating Type | Forced Air |
| Stories Total | 2 |
| Size Interior | 1,500 - 2,000 Ft2 |
| Type | House |
| Utility Water | Municipal Water |
Parking
| Attached Garage | |
| Garage |
Land
| Acreage | No |
| Sewer | Sanitary Sewer |
| Size Depth | 117 Ft ,9 In |
| Size Frontage | 49 Ft ,2 In |
| Size Irregular | 49.2 X 117.8 Ft |
| Size Total Text | 49.2 X 117.8 Ft |
Rooms
| Level | Type | Length | Width | Dimensions |
|---|---|---|---|---|
| Second Level | Primary Bedroom | 4.39 m | 3.89 m | 4.39 m x 3.89 m |
| Second Level | Bedroom 2 | 3.89 m | 3.58 m | 3.89 m x 3.58 m |
| Second Level | Bedroom 3 | 3.58 m | 3.58 m | 3.58 m x 3.58 m |
| Basement | Bedroom | 4.11 m | 2.95 m | 4.11 m x 2.95 m |
| Basement | Kitchen | 3.18 m | 2.59 m | 3.18 m x 2.59 m |
| Basement | Living Room | 5.66 m | 3.33 m | 5.66 m x 3.33 m |
| Main Level | Kitchen | 6.02 m | 3.51 m | 6.02 m x 3.51 m |
| Main Level | Eating Area | 6.02 m | 3.51 m | 6.02 m x 3.51 m |
| Main Level | Dining Room | 3.38 m | 3.33 m | 3.38 m x 3.33 m |
| Main Level | Living Room | 5.13 m | 3.33 m | 5.13 m x 3.33 m |
| Main Level | Family Room | 6.15 m | 4.5 m | 6.15 m x 4.5 m |
https://www.realtor.ca/real-estate/28612514/8-cloverfield-street-clarington-courtice-courtice

Broker
(905) 728-1600

21 Drew Street
Oshawa, Ontario L1H 4Z7
(905) 728-1600
(905) 436-1745
Contact Us
Contact us for more information



































