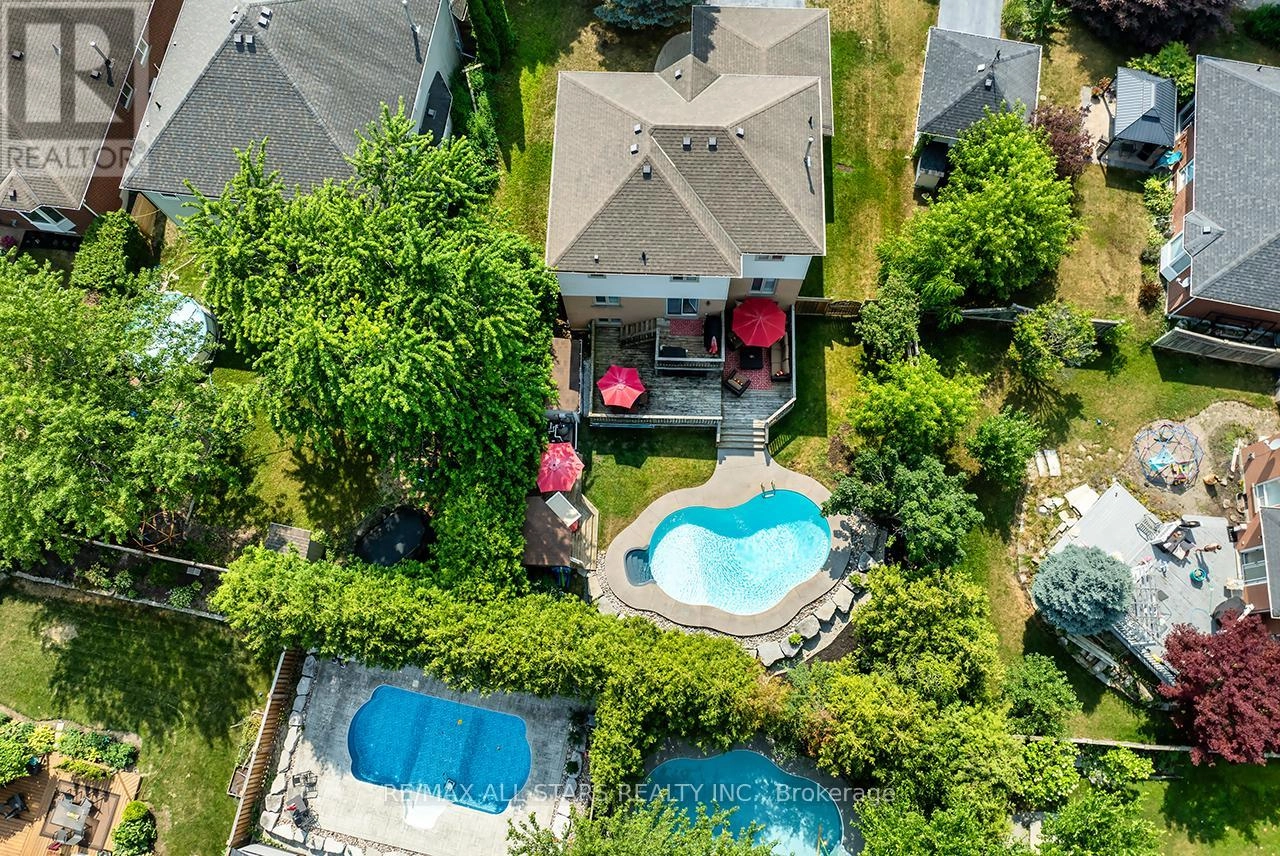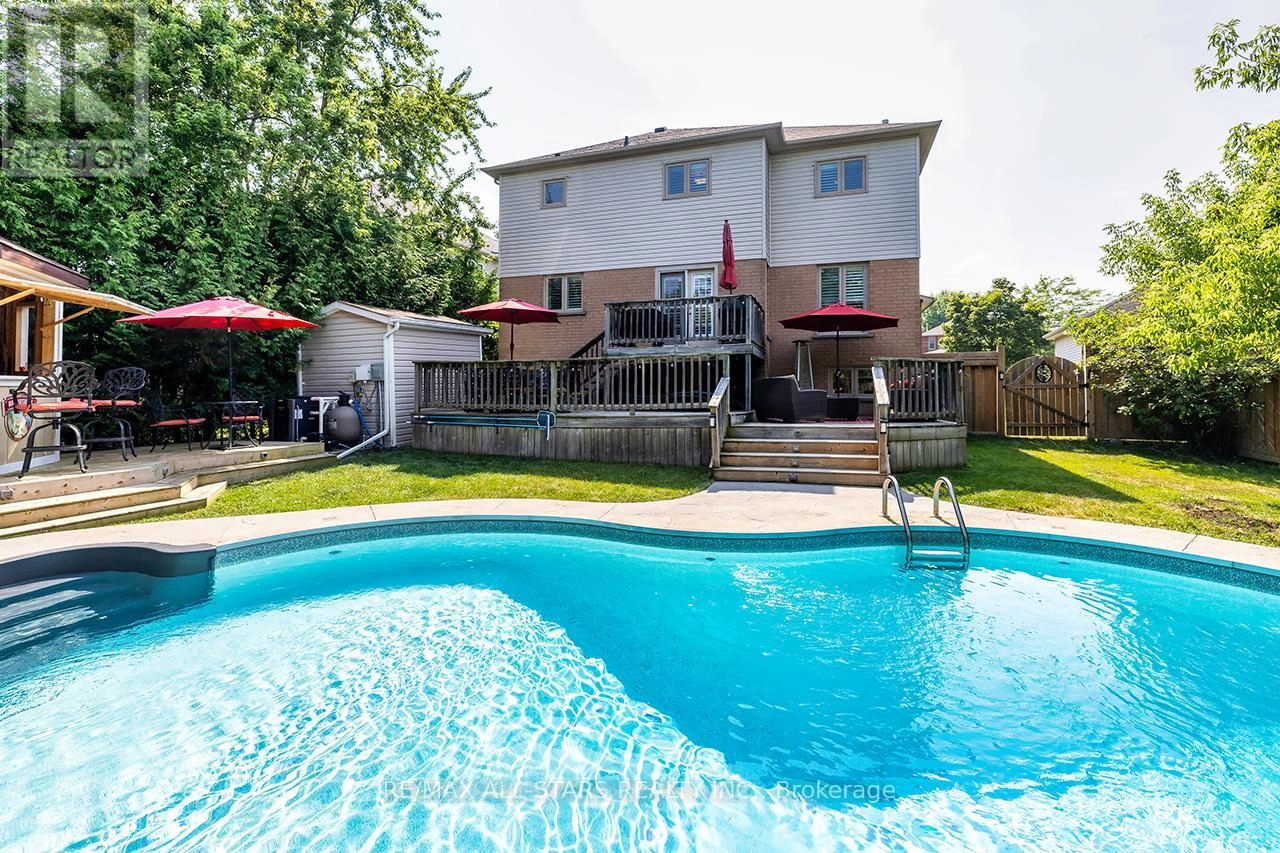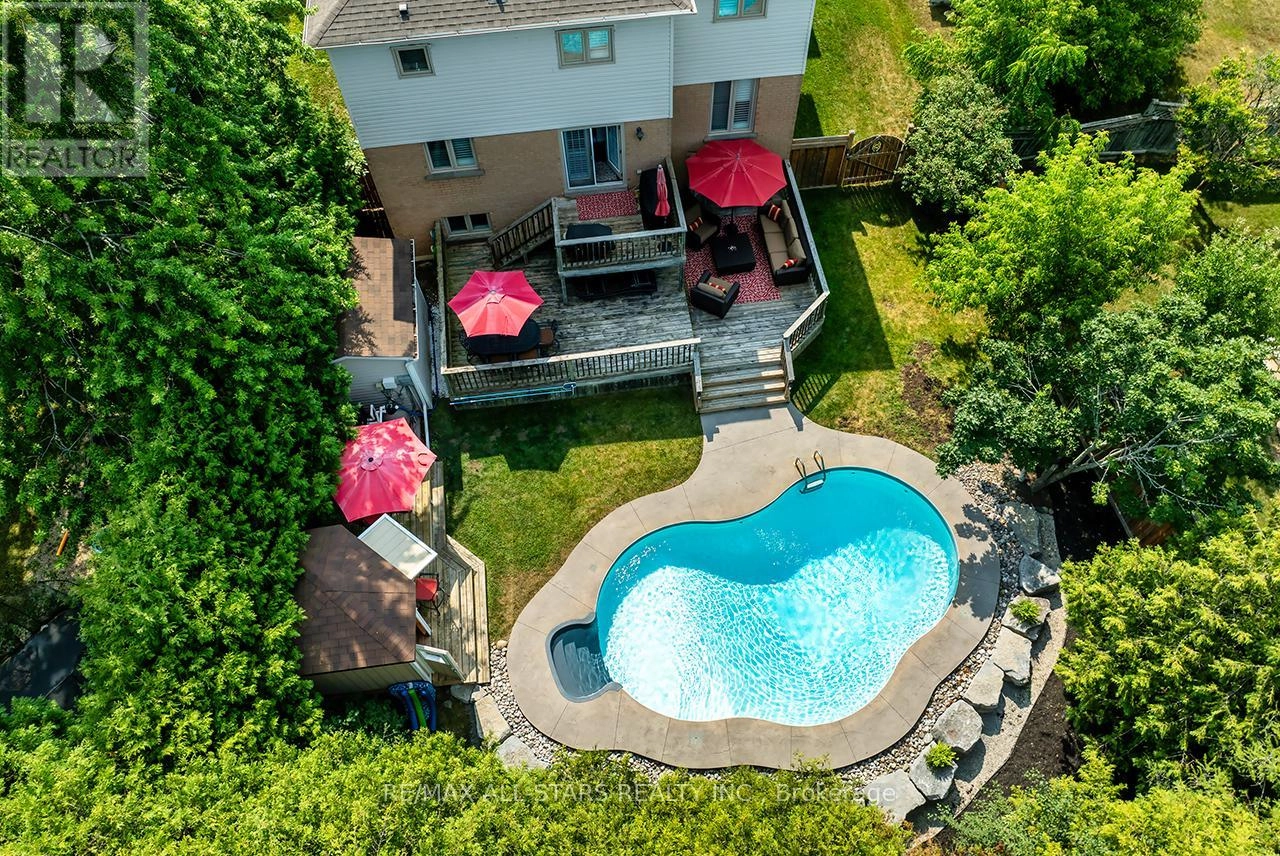81 Hyland Crescent Scugog, Ontario L9L 1R7
$1,139,900
OPEN HOUSE WEEKEND! JUNE 19 & 20 1-3PM INGROUND POOL! Spacious & stylish 4+1 Bdrm 3.5 Bath 2 storey located in a highly sought-after family-friendly neighbourhood. Beautifully updated home offers something for everyone, a perfect blend of comfort, function & style From the moment you step inside, you will appreciate the thoughtful upgrades & spacious layout, ideal for a growing family & entertaining friends.Featuring a bright modern kitchen w/quartz countertops, stainless steel appliances w/walkout to large deck overlooking the backyard oasis complete w/a sparkling inground pool & mature perennial gardens & trees,Cabana w/hydro for Summer pool side fun.Enjoy multiple living spaces,including a cozy main floor family room w/gas fireplace,formal dining & living room,.Upstairs, you'll find 4 spacious bdrms including a primary suite w/double closet, 5 pc ensuite w/separate shower & double sinks.The finished lower level offers large & bright combination games & recreation room, 3pce bathroom & 5th bedrm/office space.Situated within walking distance to top-rated schools, parks & hospital and just minutes from the charming shops & waterfront community of Historic downtown Port Perry. This is the home you have been waiting for. (id:59743)
Open House
This property has open houses!
1:00 pm
Ends at:3:00 pm
1:00 pm
Ends at:3:00 pm
Property Details
| MLS® Number | E12291607 |
| Property Type | Single Family |
| Community Name | Port Perry |
| Amenities Near By | Hospital |
| Parking Space Total | 4 |
| Pool Type | Inground Pool |
| Structure | Deck, Shed |
Building
| Bathroom Total | 4 |
| Bedrooms Above Ground | 4 |
| Bedrooms Below Ground | 1 |
| Bedrooms Total | 5 |
| Age | 16 To 30 Years |
| Amenities | Fireplace(s) |
| Appliances | Garage Door Opener Remote(s), Water Softener, Water Meter, Blinds, Dishwasher, Freezer, Garage Door Opener, Range, Stove, Refrigerator |
| Basement Development | Finished |
| Basement Type | N/a (finished) |
| Construction Style Attachment | Detached |
| Cooling Type | Central Air Conditioning |
| Exterior Finish | Brick, Vinyl Siding |
| Fire Protection | Alarm System |
| Fireplace Present | Yes |
| Fireplace Total | 1 |
| Flooring Type | Carpeted, Hardwood, Ceramic |
| Foundation Type | Poured Concrete |
| Half Bath Total | 1 |
| Heating Fuel | Natural Gas |
| Heating Type | Forced Air |
| Stories Total | 2 |
| Size Interior | 2,000 - 2,500 Ft2 |
| Type | House |
| Utility Water | Municipal Water |
Parking
| Attached Garage | |
| Garage |
Land
| Acreage | No |
| Fence Type | Fenced Yard |
| Land Amenities | Hospital |
| Landscape Features | Landscaped |
| Sewer | Sanitary Sewer |
| Size Depth | 133 Ft ,4 In |
| Size Frontage | 55 Ft ,9 In |
| Size Irregular | 55.8 X 133.4 Ft |
| Size Total Text | 55.8 X 133.4 Ft |
| Zoning Description | Res |
Rooms
| Level | Type | Length | Width | Dimensions |
|---|---|---|---|---|
| Second Level | Primary Bedroom | 6.46 m | 5.06 m | 6.46 m x 5.06 m |
| Second Level | Bedroom 2 | 5.06 m | 3.44 m | 5.06 m x 3.44 m |
| Second Level | Bedroom 3 | 3.39 m | 3.51 m | 3.39 m x 3.51 m |
| Second Level | Bedroom 4 | 3.51 m | 3.28 m | 3.51 m x 3.28 m |
| Basement | Recreational, Games Room | 4.54 m | 4.54 m | 4.54 m x 4.54 m |
| Basement | Games Room | 3.11 m | 4.26 m | 3.11 m x 4.26 m |
| Basement | Bedroom 5 | 3.19 m | 2.67 m | 3.19 m x 2.67 m |
| Main Level | Kitchen | 3.71 m | 3.44 m | 3.71 m x 3.44 m |
| Main Level | Family Room | 4.9 m | 3.35 m | 4.9 m x 3.35 m |
| Main Level | Dining Room | 3.34 m | 3.61 m | 3.34 m x 3.61 m |
| Main Level | Living Room | 4.88 m | 3.34 m | 4.88 m x 3.34 m |
| Main Level | Laundry Room | 2.43 m | 1.86 m | 2.43 m x 1.86 m |
https://www.realtor.ca/real-estate/28619802/81-hyland-crescent-scugog-port-perry-port-perry
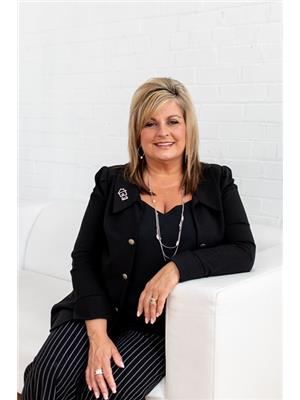

144 Queen Street
Port Perry, Ontario L9L 1A6
(905) 985-4427
(905) 985-8127
www.remaxallstars.ca
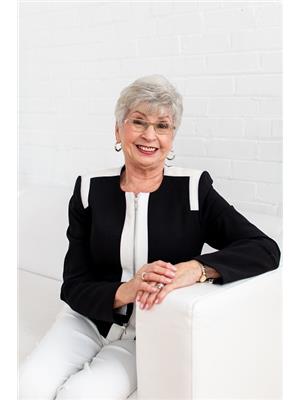

144 Queen Street
Port Perry, Ontario L9L 1A6
(905) 985-4427
(905) 985-8127
www.remaxallstars.ca
Contact Us
Contact us for more information
