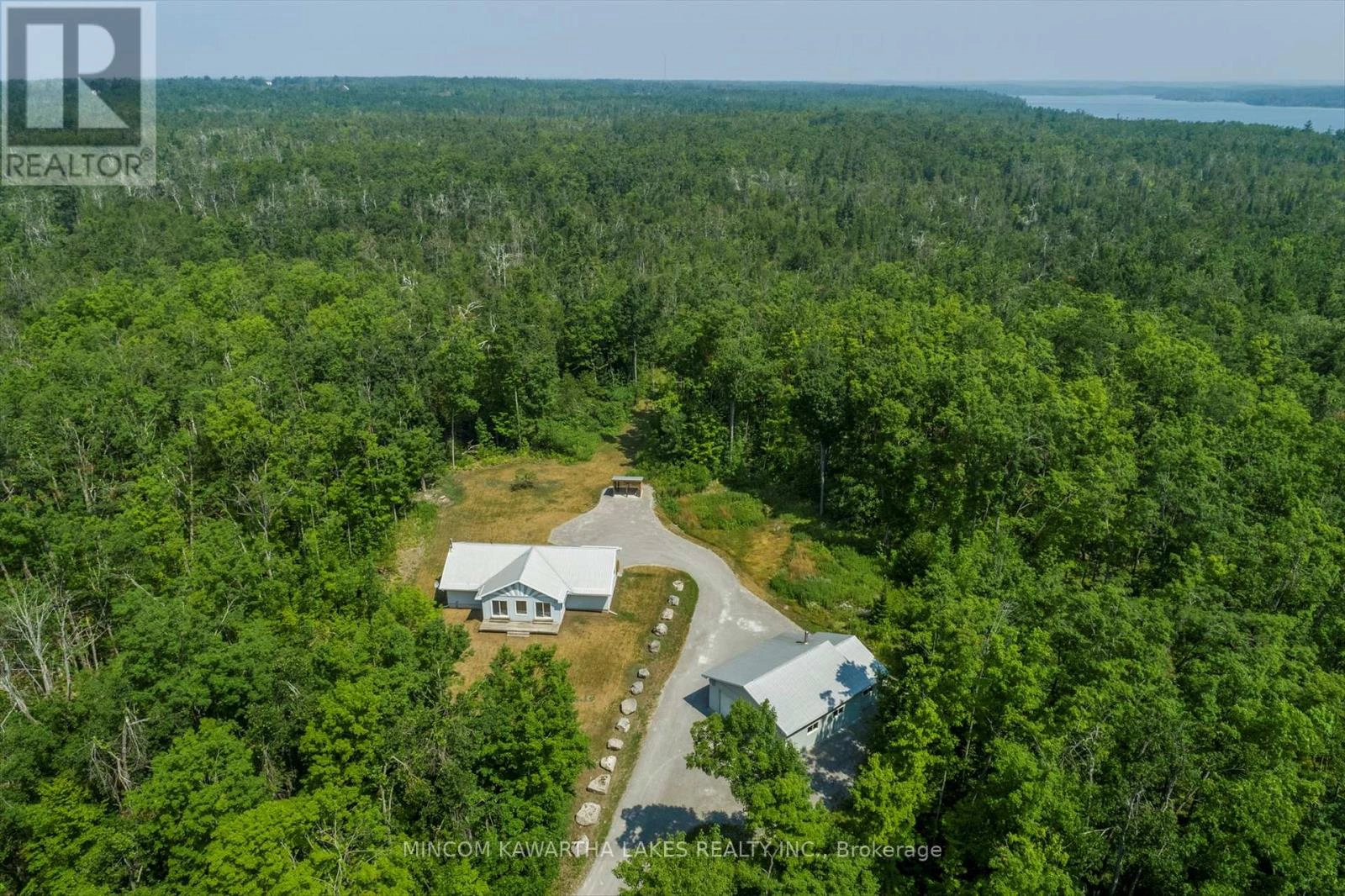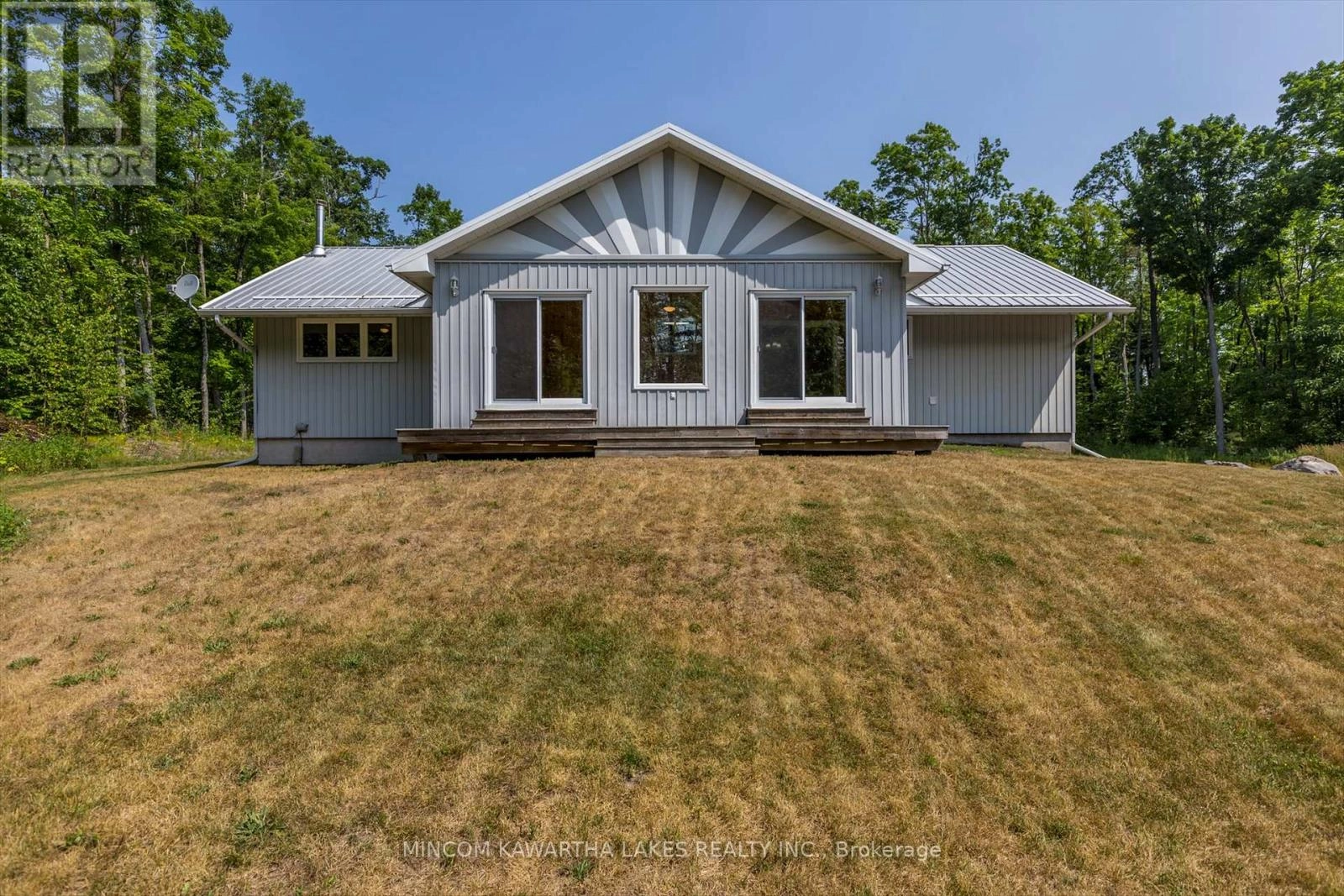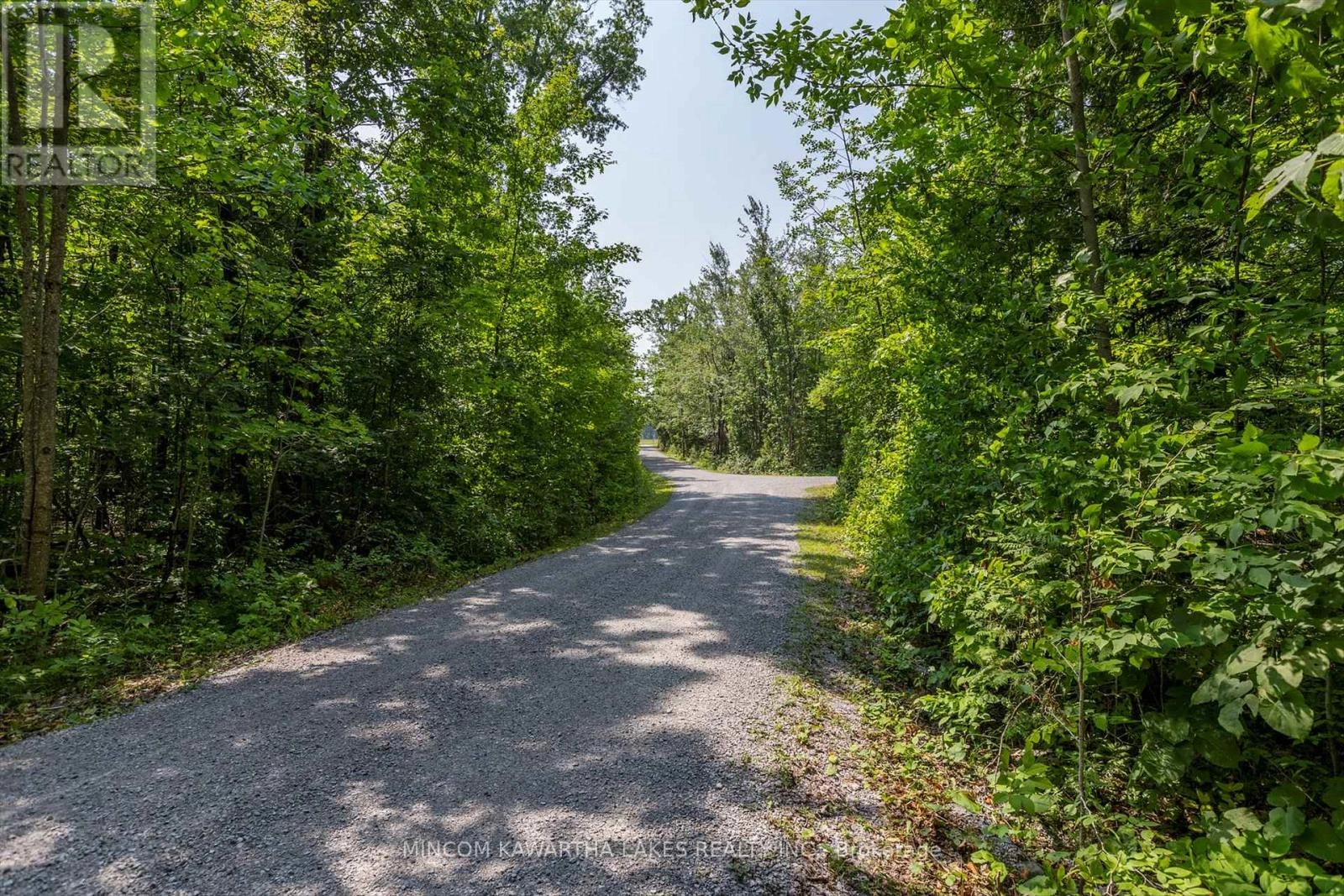3 Bedroom
2 Bathroom
1,500 - 2,000 ft2
Raised Bungalow
Fireplace
Central Air Conditioning
Forced Air
Acreage
$939,900
Don't like neighbours? Need a dream shop? Then welcome to 947 Lakehurst Rd! This 3 bedroom 1.5 bath, 1675 sq ft elevated bungalow is situated on 16.99 acres of complete privacy! This home is fully wheelchair accessible with exterior chair lift, accessible step in shower and main floor laundry. Open concept main level boasts vaulted ceilings in the kitchen and dining room. Solid oak cabinets. Hardwood in living, dining and hallway. Basement is fully open and ready to finish with no pesky support posts to work around. Freshly painted throughout and all new carpet in 3 bedrooms and down the stairs. A/C and Furnace approx 6 years old. HRV approx. 3 years old. Steel roof on house and shop. House and dream shop both have separate 200 amp service. Main shop is 30x40ft with 2 large roll up doors and approx. 13ft ceilings . Fully insulated walls and ceilings. Steel roof and siding. Welding receptacle and roof to add whatever else you may need. Attached makeshift living quarters (26ftx13ft) has 3pc bath combined with laundry hook ups( all tied into the septic) / separate hot water heater. This could make the perfect "Man Cave" Book your personal viewing today! Immediate possession is available. (id:59743)
Property Details
|
MLS® Number
|
X12292643 |
|
Property Type
|
Single Family |
|
Community Name
|
Trent Lakes |
|
Features
|
Wooded Area, Wheelchair Access |
|
Parking Space Total
|
26 |
Building
|
Bathroom Total
|
2 |
|
Bedrooms Above Ground
|
3 |
|
Bedrooms Total
|
3 |
|
Amenities
|
Fireplace(s) |
|
Appliances
|
Water Heater, Water Purifier, Water Softener, Dishwasher, Stove, Refrigerator |
|
Architectural Style
|
Raised Bungalow |
|
Basement Development
|
Unfinished |
|
Basement Type
|
Full (unfinished) |
|
Construction Style Attachment
|
Detached |
|
Cooling Type
|
Central Air Conditioning |
|
Exterior Finish
|
Steel |
|
Fireplace Present
|
Yes |
|
Fireplace Total
|
1 |
|
Foundation Type
|
Concrete |
|
Half Bath Total
|
1 |
|
Heating Fuel
|
Electric |
|
Heating Type
|
Forced Air |
|
Stories Total
|
1 |
|
Size Interior
|
1,500 - 2,000 Ft2 |
|
Type
|
House |
|
Utility Water
|
Dug Well |
Parking
Land
|
Acreage
|
Yes |
|
Sewer
|
Septic System |
|
Size Depth
|
1227 Ft ,8 In |
|
Size Frontage
|
733 Ft |
|
Size Irregular
|
733 X 1227.7 Ft |
|
Size Total Text
|
733 X 1227.7 Ft|10 - 24.99 Acres |
Rooms
| Level |
Type |
Length |
Width |
Dimensions |
|
Main Level |
Foyer |
1.92 m |
4.54 m |
1.92 m x 4.54 m |
|
Main Level |
Living Room |
4.84 m |
7.91 m |
4.84 m x 7.91 m |
|
Main Level |
Dining Room |
4.76 m |
3.81 m |
4.76 m x 3.81 m |
|
Main Level |
Kitchen |
4.08 m |
3.87 m |
4.08 m x 3.87 m |
|
Main Level |
Bedroom 2 |
3.07 m |
3.11 m |
3.07 m x 3.11 m |
|
Main Level |
Bedroom 3 |
3.07 m |
3.02 m |
3.07 m x 3.02 m |
|
Main Level |
Primary Bedroom |
3.98 m |
3.68 m |
3.98 m x 3.68 m |
|
Main Level |
Sunroom |
2.86 m |
8.23 m |
2.86 m x 8.23 m |
Utilities
https://www.realtor.ca/real-estate/28622173/947-lakehurst-road-trent-lakes-trent-lakes



















































