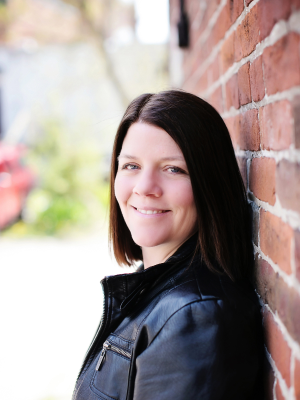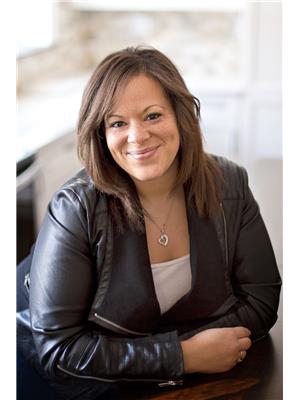158 Ontario Street Port Hope, Ontario L1A 2V6
$619,000
Welcome to this charming century home located in the heart of Port Hope. This 100+ year old beauty boasts original architecture and character, with a spacious main floor featuring a cozy living area, formal dining room, and a convenient 2 pc powder room.The second floor offers three bright and airy bedrooms and a four-piece bath. With plenty of space for the whole family, this home also includes main floor laundry for added convenience. Step outside to enjoy the beautifully backyard with inground pool, perfect for summer BBQs and relaxing evenings. The basement provides additional storage space or potential for future finishing touches.Don't miss your chance to own a piece of history in Port Hope- schedule your viewing today! **** EXTRAS **** All parties acknowledge the Port Hope Are Initiative, lower roof completed 2024 , pool has not been opened in 2 years Being sold in as is condition (id:59743)
Open House
This property has open houses!
11:00 am
Ends at:1:00 pm
Property Details
| MLS® Number | X9362877 |
| Property Type | Single Family |
| Community Name | Port Hope |
| Features | Irregular Lot Size |
| ParkingSpaceTotal | 2 |
| PoolType | Inground Pool |
| Structure | Porch, Shed |
Building
| BathroomTotal | 3 |
| BedroomsAboveGround | 3 |
| BedroomsTotal | 3 |
| Appliances | Water Heater, Dryer, Refrigerator, Stove, Washer |
| BasementDevelopment | Partially Finished |
| BasementFeatures | Walk Out |
| BasementType | N/a (partially Finished) |
| ConstructionStyleAttachment | Detached |
| CoolingType | Central Air Conditioning |
| ExteriorFinish | Vinyl Siding |
| FoundationType | Concrete |
| HalfBathTotal | 1 |
| HeatingFuel | Natural Gas |
| HeatingType | Forced Air |
| StoriesTotal | 2 |
| Type | House |
| UtilityWater | Municipal Water |
Land
| Acreage | No |
| Sewer | Sanitary Sewer |
| SizeDepth | 71 Ft |
| SizeFrontage | 104 Ft ,2 In |
| SizeIrregular | 104.24 X 71 Ft ; 102' By Irregular |
| SizeTotalText | 104.24 X 71 Ft ; 102' By Irregular |
| ZoningDescription | R2 |
Rooms
| Level | Type | Length | Width | Dimensions |
|---|---|---|---|---|
| Second Level | Primary Bedroom | 5.18 m | 3.05 m | 5.18 m x 3.05 m |
| Second Level | Bedroom | 2.75 m | 3.35 m | 2.75 m x 3.35 m |
| Second Level | Bedroom | 3.36 m | 3.35 m | 3.36 m x 3.35 m |
| Second Level | Bathroom | 3.05 m | 2.44 m | 3.05 m x 2.44 m |
| Basement | Bathroom | 1.53 m | 1.83 m | 1.53 m x 1.83 m |
| Basement | Family Room | 3.97 m | 3.05 m | 3.97 m x 3.05 m |
| Main Level | Kitchen | 4.27 m | 3.66 m | 4.27 m x 3.66 m |
| Main Level | Living Room | 4.27 m | 3.05 m | 4.27 m x 3.05 m |
| Main Level | Den | 3.05 m | 3.35 m | 3.05 m x 3.35 m |
| Main Level | Bathroom | 0.91 m | 1.83 m | 0.91 m x 1.83 m |
Utilities
| Cable | Installed |
https://www.realtor.ca/real-estate/27453894/158-ontario-street-port-hope-port-hope

42 Walton Street
Port Hope, Ontario L1A 1N1
(905) 885-7627
(905) 885-7640
www.royalservice.ca/

Salesperson
(289) 771-1768
42 Walton Street
Port Hope, Ontario L1A 1N1
(905) 885-7627
(905) 885-7640
www.royalservice.ca/
Interested?
Contact us for more information

































