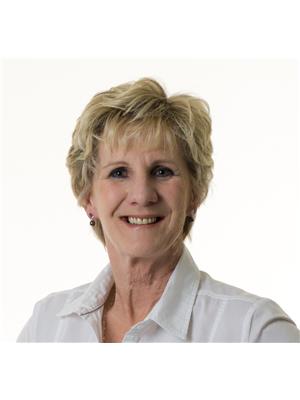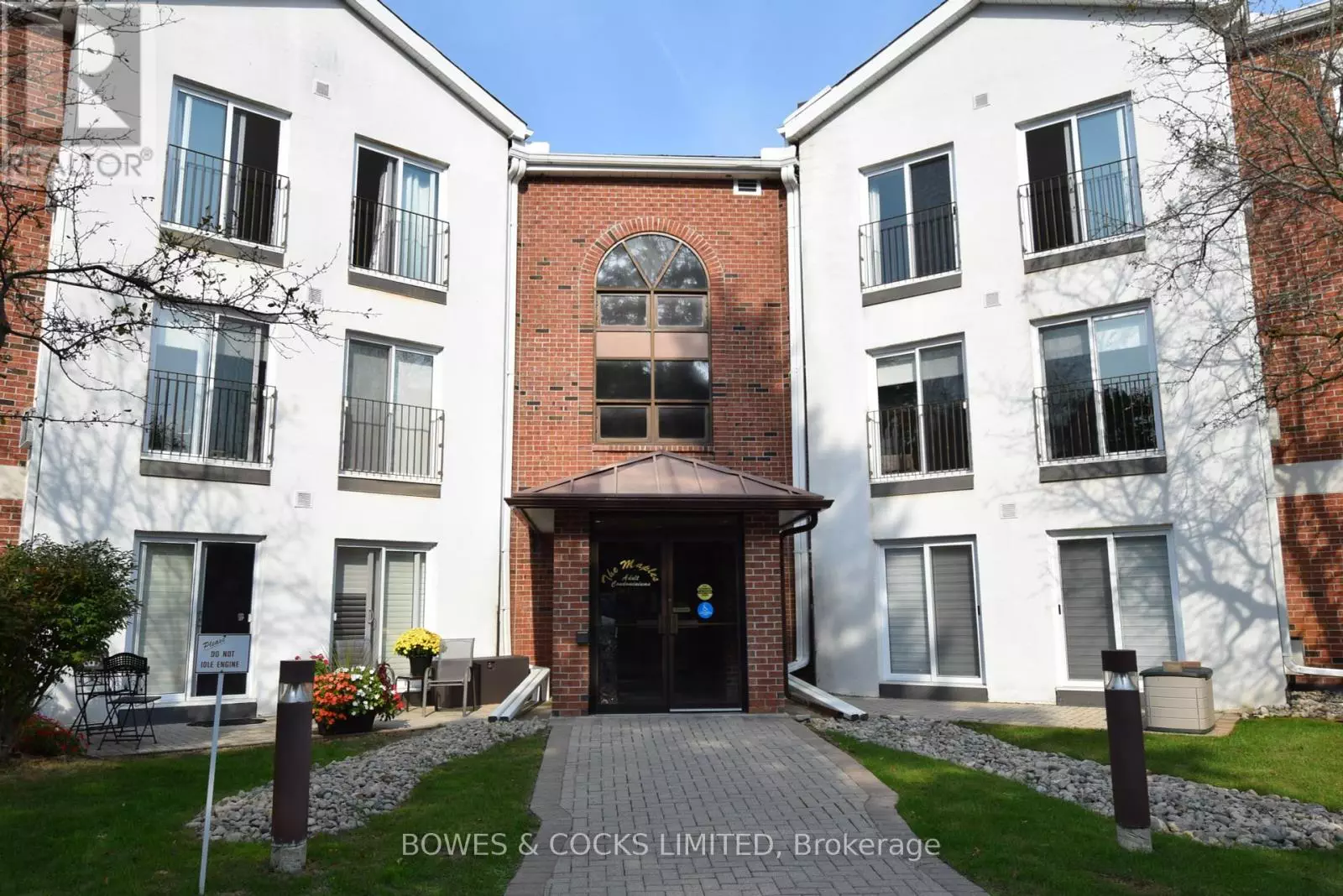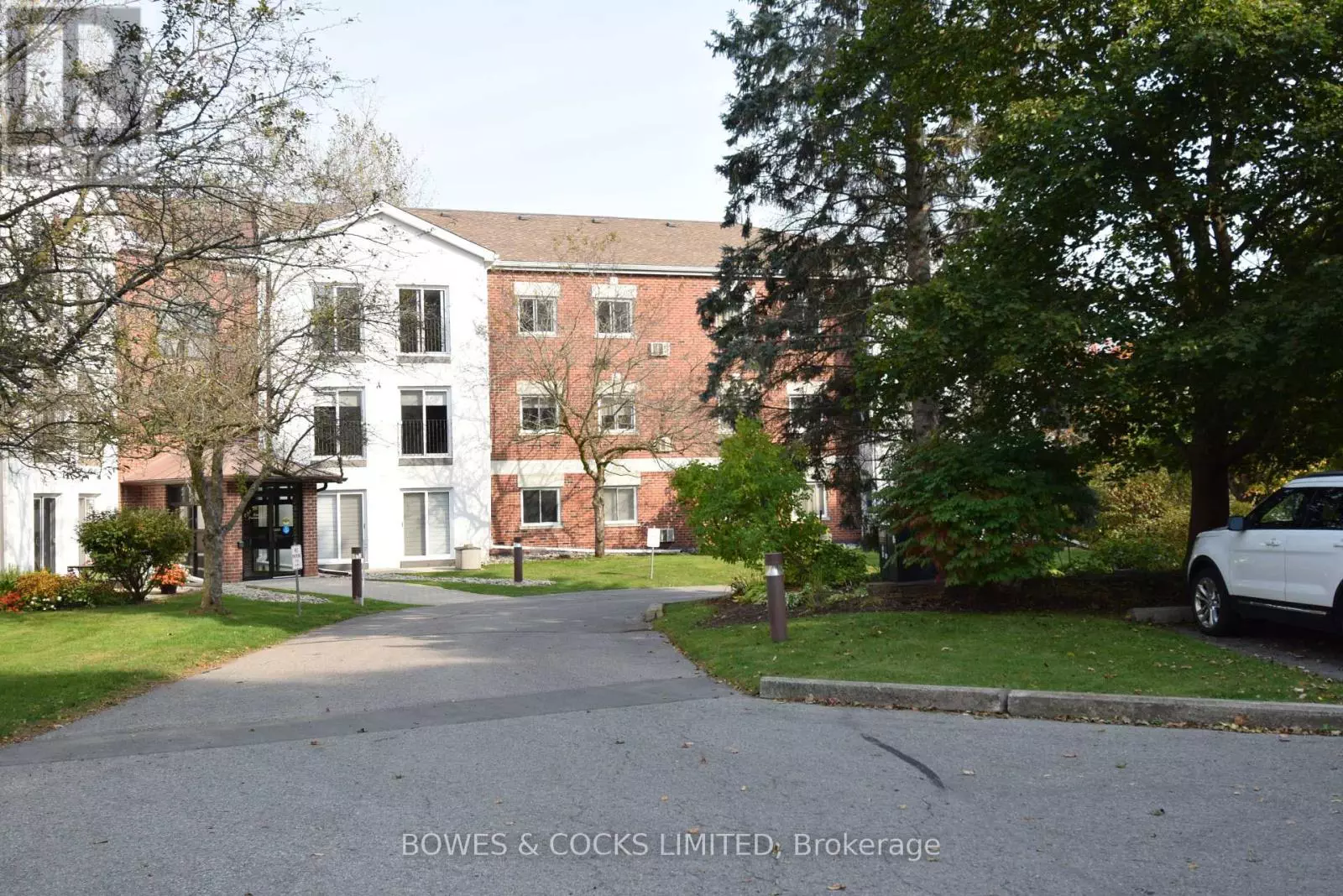107 - 1111 Water Street Peterborough, Ontario K9H 3P7
$428,000Maintenance, Water, Common Area Maintenance, Insurance, Parking
$567 Monthly
Maintenance, Water, Common Area Maintenance, Insurance, Parking
$567 MonthlyWelcome to the Maples! This bright, updated ground-floor condo features 2 spacious bedrooms, 2 modern bathrooms, and a seamless open-concept living and dining area. The condo has been tastefully upgraded with luxury vinyl flooring throughout and cozy new carpet in the bedrooms. Updated windows and doors bring plenty of natural light, and the bathrooms have been refreshed to add a modern touch. Step out onto your private outdoor patio through sliding doors, where you can unwind and take in the beautifully landscaped grounds, along with the serene forest and stream views behind the property. The condo is ideally located near scenic trails, the Otonabee River, and the Peterborough Zoo, offering an abundance of recreational opportunities. This well-maintained, smoke-free building offers a range of convenient amenities, including assigned heated underground parking, an elevator, a storage unit, and ample visitor parking. Residents can also enjoy access to a library and entertainment space. (id:59743)
Property Details
| MLS® Number | X9382270 |
| Property Type | Single Family |
| Community Name | Northcrest |
| AmenitiesNearBy | Hospital, Marina, Public Transit |
| CommunityFeatures | Pet Restrictions |
| Features | Wheelchair Access |
| ParkingSpaceTotal | 1 |
Building
| BathroomTotal | 2 |
| BedroomsAboveGround | 2 |
| BedroomsTotal | 2 |
| Amenities | Storage - Locker |
| Appliances | Dishwasher, Dryer, Microwave, Refrigerator, Stove, Washer, Window Coverings |
| CoolingType | Wall Unit |
| ExteriorFinish | Brick |
| HalfBathTotal | 1 |
| HeatingFuel | Electric |
| HeatingType | Baseboard Heaters |
| SizeInterior | 799.9932 - 898.9921 Sqft |
| Type | Apartment |
Parking
| Underground |
Land
| Acreage | No |
| LandAmenities | Hospital, Marina, Public Transit |
Rooms
| Level | Type | Length | Width | Dimensions |
|---|---|---|---|---|
| Main Level | Living Room | 4.26 m | 3.96 m | 4.26 m x 3.96 m |
| Main Level | Kitchen | 2.8 m | 4.22 m | 2.8 m x 4.22 m |
| Main Level | Dining Room | 3.01 m | 2.18 m | 3.01 m x 2.18 m |
| Main Level | Primary Bedroom | 2.78 m | 5.06 m | 2.78 m x 5.06 m |
| Main Level | Bedroom 2 | 2.6 m | 5.97 m | 2.6 m x 5.97 m |
| Main Level | Bathroom | Measurements not available | ||
| Main Level | Bathroom | Measurements not available |
https://www.realtor.ca/real-estate/27503941/107-1111-water-street-peterborough-northcrest-northcrest

Broker
(705) 742-4234
333 Charlotte St
Peterborough, Ontario K9J 6Y7
(705) 742-4234

Salesperson
(705) 742-4234
333 Charlotte St
Peterborough, Ontario K9J 6Y7
(705) 742-4234
Interested?
Contact us for more information

























