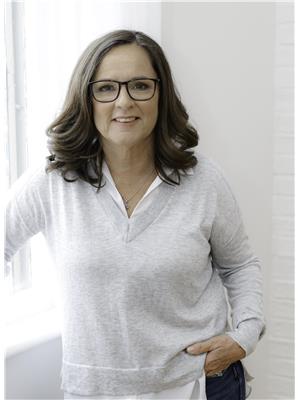5 Bedford Street Port Hope, Ontario L1A 1W2
$549,900
In a fabulous location, on a gorgeous tree lined street, this nicely renovated century town home is just steps away from the Ganaraska River and the downtown core of Historic Port Hope. Bright and spacious with 9 ft ceilings, large windows and hardwood floors, with an open concept living room and kitchen, 3 bedrooms, 2 baths, and main floor laundry. The walkout basement offers a separate entrance, a roughed-in kitchen and a 4 piece bath which adds so much potential for a secondary unit, a work space, or just enjoy it as a nice size rec room. Move in ready and a quick closing is available. (id:59743)
Property Details
| MLS® Number | X9369273 |
| Property Type | Single Family |
| Community Name | Port Hope |
| ParkingSpaceTotal | 2 |
Building
| BathroomTotal | 2 |
| BedroomsAboveGround | 3 |
| BedroomsTotal | 3 |
| Appliances | Water Heater, Dryer |
| BasementDevelopment | Finished |
| BasementFeatures | Separate Entrance, Walk Out |
| BasementType | N/a (finished) |
| ConstructionStyleAttachment | Attached |
| ExteriorFinish | Brick |
| FoundationType | Concrete |
| HeatingFuel | Electric |
| HeatingType | Forced Air |
| StoriesTotal | 2 |
| Type | Row / Townhouse |
| UtilityWater | Municipal Water |
Land
| Acreage | No |
| Sewer | Sanitary Sewer |
| SizeDepth | 68 Ft ,1 In |
| SizeFrontage | 18 Ft ,11 In |
| SizeIrregular | 18.98 X 68.13 Ft |
| SizeTotalText | 18.98 X 68.13 Ft |
Rooms
| Level | Type | Length | Width | Dimensions |
|---|---|---|---|---|
| Second Level | Primary Bedroom | 3.06 m | 4.35 m | 3.06 m x 4.35 m |
| Second Level | Bedroom 2 | 2.08 m | 3.26 m | 2.08 m x 3.26 m |
| Second Level | Bedroom 3 | 2.87 m | 2 m | 2.87 m x 2 m |
| Second Level | Bathroom | 1.86 m | 2.68 m | 1.86 m x 2.68 m |
| Basement | Recreational, Games Room | 6.89 m | 4.7 m | 6.89 m x 4.7 m |
| Lower Level | Utility Room | 0.78 m | 2.97 m | 0.78 m x 2.97 m |
| Lower Level | Pantry | 2.9 m | 0.79 m | 2.9 m x 0.79 m |
| Lower Level | Bathroom | 3.19 m | 1.62 m | 3.19 m x 1.62 m |
| Main Level | Foyer | 1.38 m | 1.42 m | 1.38 m x 1.42 m |
| Main Level | Kitchen | 5.07 m | 3.85 m | 5.07 m x 3.85 m |
| Main Level | Living Room | 3.46 m | 5.36 m | 3.46 m x 5.36 m |
| Main Level | Laundry Room | 1.97 m | 1.5 m | 1.97 m x 1.5 m |
https://www.realtor.ca/real-estate/27470395/5-bedford-street-port-hope-port-hope

Salesperson
(905) 372-2552

33 King St
Colborne, Ontario K0K 1S0
(905) 372-2552
(416) 286-3348

Salesperson
(905) 372-2552

33 King St
Colborne, Ontario K0K 1S0
(905) 372-2552
(416) 286-3348
Interested?
Contact us for more information































