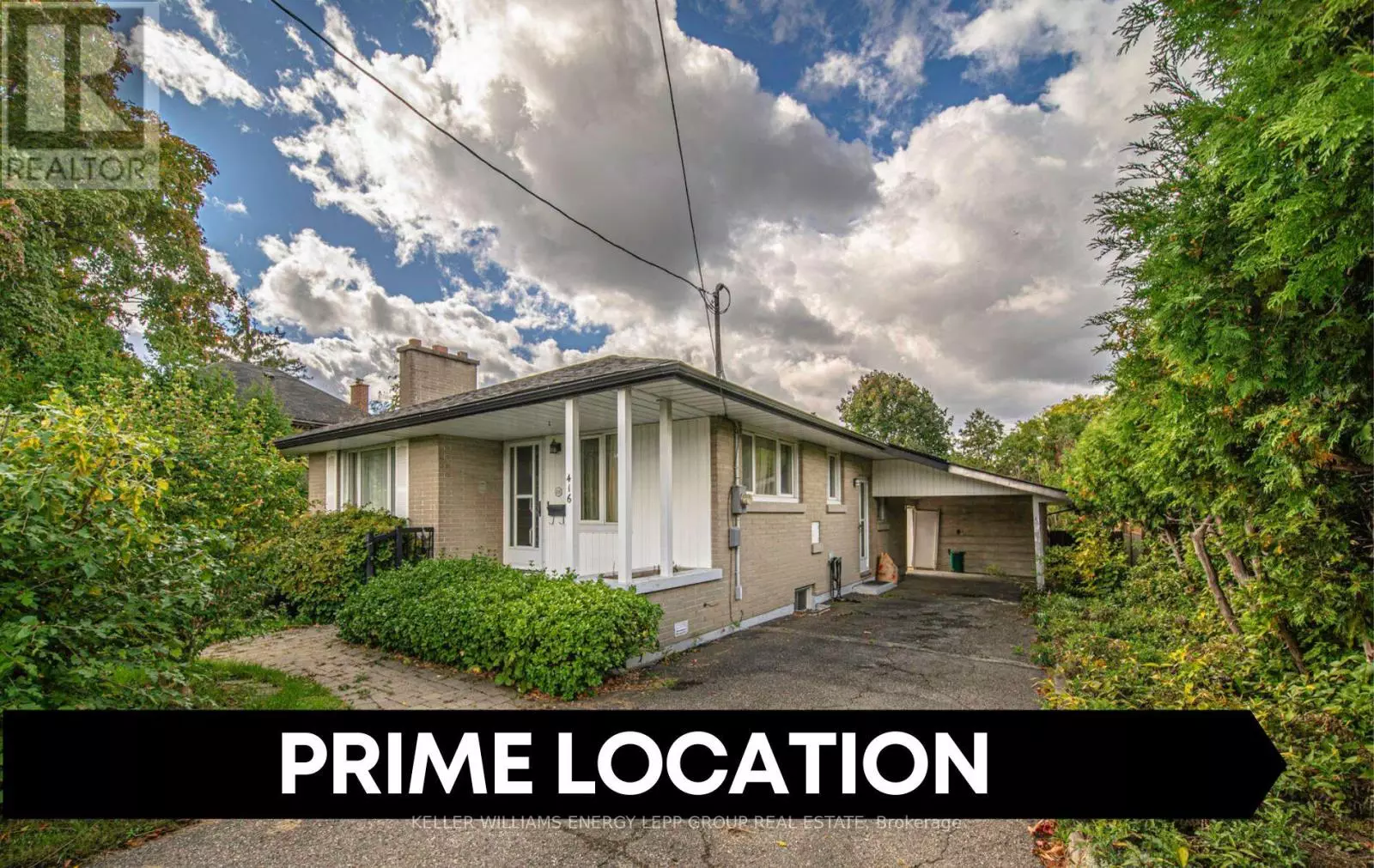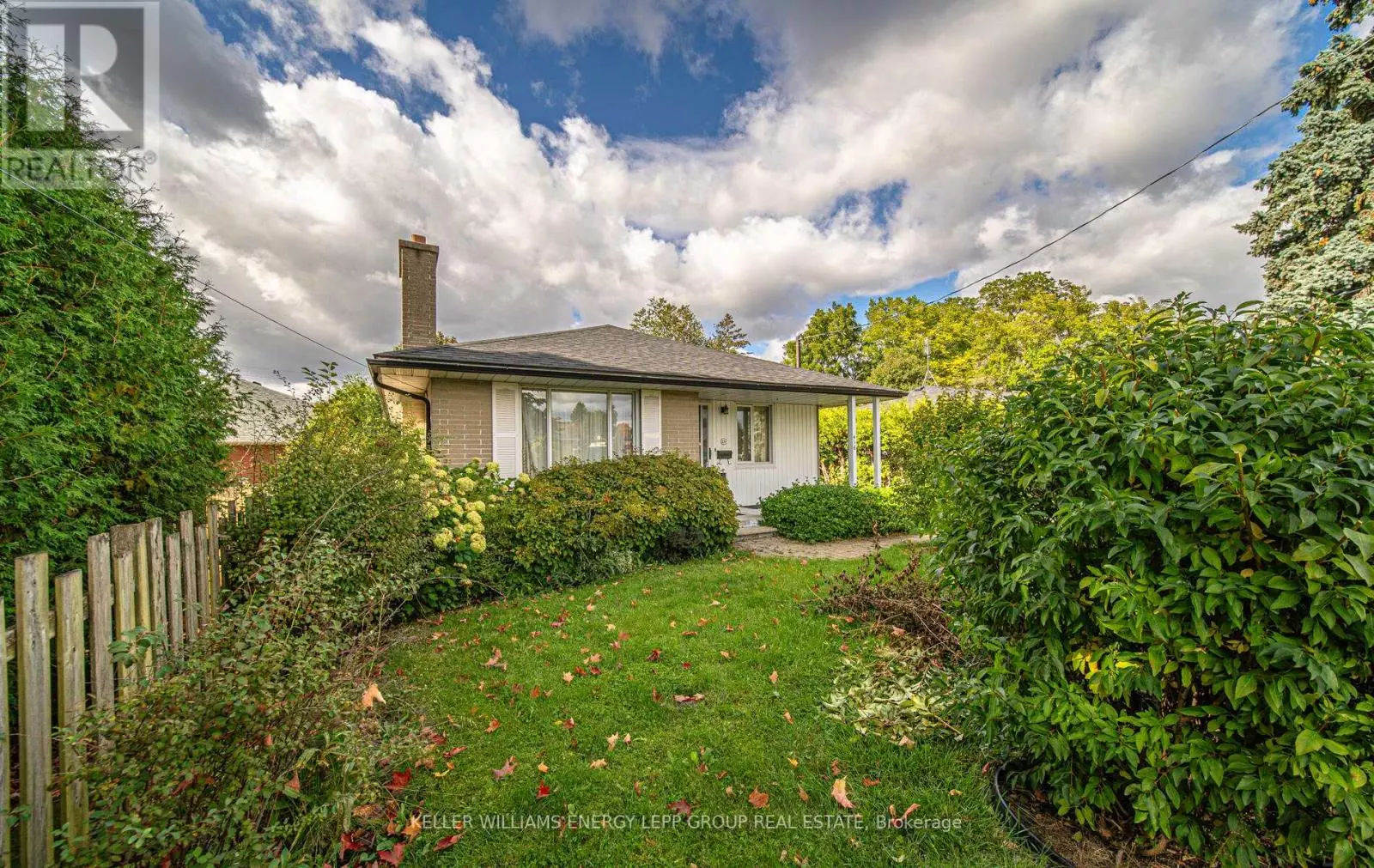416 King Street Whitby, Ontario L1N 4Z4
2 Bedroom
2 Bathroom
Bungalow
Fireplace
Central Air Conditioning
Forced Air
$675,000
Prime Downtown Whitby location. Amazing opportunity for Contractors, flippers investors, first time buyers, great deal with some cosmetic changes to own a detached bungalow with separate entrance in prime location , seconds to great schools, downtown , go train and 401 and 412. This home features a basement with a separate entrance, a cozy family room with a fireplace, and a dining area with hardwood floors that overlooks the kitchen. Spacious, fenced backyard perfect for outdoor activities and relaxation. (id:59743)
Property Details
| MLS® Number | E9398620 |
| Property Type | Single Family |
| Community Name | Downtown Whitby |
| ParkingSpaceTotal | 4 |
Building
| BathroomTotal | 2 |
| BedroomsAboveGround | 2 |
| BedroomsTotal | 2 |
| Appliances | Window Coverings |
| ArchitecturalStyle | Bungalow |
| BasementDevelopment | Finished |
| BasementFeatures | Separate Entrance |
| BasementType | N/a (finished) |
| ConstructionStyleAttachment | Detached |
| CoolingType | Central Air Conditioning |
| ExteriorFinish | Brick |
| FireplacePresent | Yes |
| FlooringType | Tile |
| FoundationType | Concrete |
| HeatingFuel | Natural Gas |
| HeatingType | Forced Air |
| StoriesTotal | 1 |
| Type | House |
| UtilityWater | Municipal Water |
Parking
| Carport |
Land
| Acreage | No |
| Sewer | Sanitary Sewer |
| SizeDepth | 86 Ft ,4 In |
| SizeFrontage | 50 Ft |
| SizeIrregular | 50 X 86.41 Ft |
| SizeTotalText | 50 X 86.41 Ft |
Rooms
| Level | Type | Length | Width | Dimensions |
|---|---|---|---|---|
| Basement | Recreational, Games Room | 5.26 m | 8.11 m | 5.26 m x 8.11 m |
| Main Level | Family Room | 9.16 m | 3.91 m | 9.16 m x 3.91 m |
| Main Level | Dining Room | 3.12 m | 2.65 m | 3.12 m x 2.65 m |
| Main Level | Kitchen | 2.63 m | 3.99 m | 2.63 m x 3.99 m |
| Main Level | Primary Bedroom | 3.05 m | 3.99 m | 3.05 m x 3.99 m |
| Main Level | Bedroom 2 | 3.52 m | 2.86 m | 3.52 m x 2.86 m |
https://www.realtor.ca/real-estate/27546020/416-king-street-whitby-downtown-whitby-downtown-whitby

Interested?
Contact us for more information




































