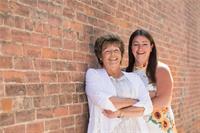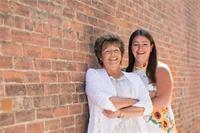73 Bursthall Street S Marmora And Lake, Ontario K0K 2M0
3 Bedroom
1 Bathroom
Bungalow
Fireplace
Central Air Conditioning
Forced Air
$559,900
Excellent Brick home with attached garage in the village of Marmora. Tastefully decorated With ample upgrades. Amazing Kitchen for the cook in the family, with newer floors mostly throughout. Upgraded Bathroom 3 excellent size bedrooms with loads of cupboard space. Spectacular gardens and rear yard for privacy and ambiance. Full basement with gas furnace. Upgraded Panel box. This home is in a perfect area to raise children or retire. It's a pleasure to show and many more upgrades we haven't even mentioned (id:59743)
Property Details
| MLS® Number | X9014416 |
| Property Type | Single Family |
| Features | Sump Pump |
| ParkingSpaceTotal | 1 |
| Structure | Shed |
Building
| BathroomTotal | 1 |
| BedroomsAboveGround | 3 |
| BedroomsTotal | 3 |
| Amenities | Fireplace(s) |
| Appliances | Garage Door Opener Remote(s), Water Heater |
| ArchitecturalStyle | Bungalow |
| BasementDevelopment | Unfinished |
| BasementType | Full (unfinished) |
| ConstructionStyleAttachment | Attached |
| CoolingType | Central Air Conditioning |
| ExteriorFinish | Brick |
| FireplacePresent | Yes |
| FoundationType | Block |
| HeatingFuel | Natural Gas |
| HeatingType | Forced Air |
| StoriesTotal | 1 |
| Type | Row / Townhouse |
| UtilityWater | Municipal Water |
Parking
| Attached Garage |
Land
| Acreage | No |
| Sewer | Sanitary Sewer |
| SizeFrontage | 67.47 M |
| SizeIrregular | 67.47 X 169.98 Acre |
| SizeTotalText | 67.47 X 169.98 Acre |
| ZoningDescription | R1 |
Rooms
| Level | Type | Length | Width | Dimensions |
|---|---|---|---|---|
| Basement | Laundry Room | 6.09 m | 3 m | 6.09 m x 3 m |
| Basement | Workshop | 3.65 m | 5 m | 3.65 m x 5 m |
| Basement | Other | 3.35 m | 3 m | 3.35 m x 3 m |
| Basement | Recreational, Games Room | 9.45 m | 3 m | 9.45 m x 3 m |
| Main Level | Dining Room | 3.13 m | 2.13 m | 3.13 m x 2.13 m |
| Main Level | Kitchen | 3.96 m | 3.35 m | 3.96 m x 3.35 m |
| Main Level | Living Room | 6.49 m | 3 m | 6.49 m x 3 m |
| Main Level | Bathroom | 2.46 m | 1.82 m | 2.46 m x 1.82 m |
| Main Level | Primary Bedroom | 3.35 m | 3.44 m | 3.35 m x 3.44 m |
| Main Level | Bedroom | 3.2 m | 2 m | 3.2 m x 2 m |
| Main Level | Bedroom | 3.26 m | 2 m | 3.26 m x 2 m |
https://www.realtor.ca/real-estate/27133485/73-bursthall-street-s-marmora-and-lake


Homelife Superior Realty Inc., Brokerage
34 Mathew St P.o Box 548
Marmora, Ontario K0K 2M0
34 Mathew St P.o Box 548
Marmora, Ontario K0K 2M0
(613) 689-1270
www.realestateinmarmora.com


Homelife Superior Realty Inc., Brokerage
34 Mathew St P.o Box 548
Marmora, Ontario K0K 2M0
34 Mathew St P.o Box 548
Marmora, Ontario K0K 2M0
(613) 689-1270
www.realestateinmarmora.com
Interested?
Contact us for more information





















