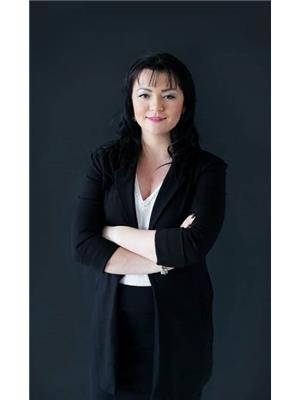310 - 2183 Walker Avenue Peterborough, Ontario K9L 1T6
2 Bedroom
2 Bathroom
999.992 - 1198.9898 sqft
Other
$439,900Maintenance, Common Area Maintenance, Insurance, Parking
$396.62 Monthly
Maintenance, Common Area Maintenance, Insurance, Parking
$396.62 MonthlyWelcome to 2183 Walker Ave, Unit 310. A 2 bedroom 2 bathroom end unit on the top floor of a quiet, clean and well-kept condominium complex with safety features and controlled entry. With lots of windows and an enclosed porch, this bright and well-kept condo feels even larger than it is. This unit is in a fantastic location, close to the famous Peterborough Liftlock and Trent Canal system, Liftlock Golf Course, Beavermeade Park, The Canadian Canoe Museum, as well as a water part at Rogers Cove. Shopping and other amenities are just minutes away as well. Don't miss your chance at comfortable, convenient and quiet condo living. (id:59743)
Property Details
| MLS® Number | X9351608 |
| Property Type | Single Family |
| Community Name | Ashburnham |
| AmenitiesNearBy | Beach, Park |
| CommunityFeatures | Pet Restrictions |
| Features | Conservation/green Belt, Balcony |
| ParkingSpaceTotal | 1 |
Building
| BathroomTotal | 2 |
| BedroomsAboveGround | 2 |
| BedroomsTotal | 2 |
| Appliances | Water Heater, Intercom, Dishwasher, Dryer, Refrigerator, Stove, Washer |
| ExteriorFinish | Brick |
| HeatingFuel | Electric |
| HeatingType | Other |
| StoriesTotal | 3 |
| SizeInterior | 999.992 - 1198.9898 Sqft |
| Type | Apartment |
Land
| Acreage | No |
| LandAmenities | Beach, Park |
Rooms
| Level | Type | Length | Width | Dimensions |
|---|---|---|---|---|
| Third Level | Kitchen | 5.34 m | 2.79 m | 5.34 m x 2.79 m |
| Third Level | Dining Room | 5.03 m | 2.86 m | 5.03 m x 2.86 m |
| Third Level | Living Room | 4.14 m | 4.77 m | 4.14 m x 4.77 m |
| Third Level | Primary Bedroom | 3.2 m | 5.7 m | 3.2 m x 5.7 m |
| Third Level | Bedroom 2 | 3.59 m | 2.71 m | 3.59 m x 2.71 m |
| Third Level | Bathroom | 2.03 m | 1.75 m | 2.03 m x 1.75 m |
| Third Level | Utility Room | 1.47 m | 2.67 m | 1.47 m x 2.67 m |
| Third Level | Foyer | 1.4 m | 2.77 m | 1.4 m x 2.77 m |
| Third Level | Other | 4.03 m | 1.42 m | 4.03 m x 1.42 m |
| Third Level | Bathroom | 2.78 m | 2.67 m | 2.78 m x 2.67 m |
MITCHELL GOULDING
Salesperson
(705) 743-4444
Salesperson
(705) 743-4444


JESSICA CLAIRE YATES
Salesperson
(705) 743-4444
(705) 772-5377
www.jessyates.ca/
www.facebook.com/jessicayatespeterborough/
Salesperson
(705) 743-4444
(705) 772-5377
www.jessyates.ca/
www.facebook.com/jessicayatespeterborough/

Interested?
Contact us for more information





































