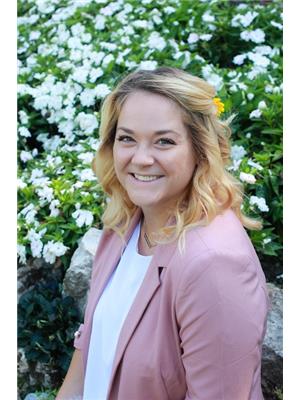210 Dundas Street W Brant, Ontario N3L 4H3
$999,999
Experience the perfect blend of country charm and city convenience. Located across from Barkers Bush SW Trail Head in picturesque South Paris, this 4+1 bedroom Zavarella Home is ready for new owners after being lovingly maintained by the same family for over 19 years. A cared-for corner lot, perfect for a growing family. The Home features an open concept floor plan, spacious bedrooms and a finished basement, which is enhanced with Dri-Core subfloor, spray foam insulation, and egress windows. Offering a bright and comfortable living space, complete with a bathroom and a fifth bedroom. The main floor is designed for gatherings and comfort, with a bright, eat-in kitchen, open concept with Family room that walk out to a large fenced-in backyard. The family room, with its large picture windows and cozy gas fireplace, are perfect for a chilly Fall night. Upstairs, you'll find four large bedrooms, each with closet organizers and windows. The primary bedroom has four windows, a large ensuite overlooking the backyard, and a walk-in closet. The fourth bedroom, with its large picture window, cathedral ceiling, overlooks the front yard and offers plenty of closet space, complete with organizers. The backyard, which was recently leveled after the removal of an above-ground pool, features three seating areas and a bbq area. A large shed on the side of the house, side street and front access, and is perfect for relaxing after a busy day. With easy access to the 403, and shopping, this home is conveniently located just 30 minutes from Hamilton,15 minutes from Brantford, 30 minutes from Cambridge, 30 minutes from Woodstock, and only an hour from Mississauga. Come explore all that this home and area have to offer. The family home you've been waiting for is here. **** EXTRAS **** Cobblestone Elementary School and Sacred Heart Catholic Elementary Schools are about 1 km away. St Johns Catholic and Paris District Highschool are bussing distance. (id:59743)
Open House
This property has open houses!
1:00 pm
Ends at:4:00 pm
Property Details
| MLS® Number | X9507401 |
| Property Type | Single Family |
| Community Name | Paris |
| AmenitiesNearBy | Park, Schools |
| CommunityFeatures | Community Centre, School Bus |
| ParkingSpaceTotal | 6 |
| Structure | Deck, Patio(s), Shed |
Building
| BathroomTotal | 4 |
| BedroomsAboveGround | 4 |
| BedroomsBelowGround | 1 |
| BedroomsTotal | 5 |
| Amenities | Fireplace(s) |
| Appliances | Central Vacuum, Water Heater - Tankless, Water Softener, Dishwasher, Dryer, Range, Refrigerator, Stove, Washer |
| BasementDevelopment | Finished |
| BasementType | Full (finished) |
| ConstructionStyleAttachment | Detached |
| CoolingType | Central Air Conditioning |
| ExteriorFinish | Brick, Stucco |
| FireplacePresent | Yes |
| FireplaceTotal | 1 |
| FlooringType | Tile, Laminate, Concrete |
| FoundationType | Poured Concrete |
| HalfBathTotal | 2 |
| HeatingFuel | Natural Gas |
| HeatingType | Forced Air |
| StoriesTotal | 2 |
| SizeInterior | 1999.983 - 2499.9795 Sqft |
| Type | House |
| UtilityWater | Municipal Water |
Parking
| Attached Garage |
Land
| Acreage | No |
| FenceType | Fenced Yard |
| LandAmenities | Park, Schools |
| Sewer | Sanitary Sewer |
| SizeDepth | 106 Ft ,7 In |
| SizeFrontage | 57 Ft ,7 In |
| SizeIrregular | 57.6 X 106.6 Ft ; Corner Lot |
| SizeTotalText | 57.6 X 106.6 Ft ; Corner Lot |
| SurfaceWater | River/stream |
| ZoningDescription | R1 |
Rooms
| Level | Type | Length | Width | Dimensions |
|---|---|---|---|---|
| Second Level | Primary Bedroom | 4.93 m | 4.6 m | 4.93 m x 4.6 m |
| Second Level | Bedroom 2 | 3.28 m | 3 m | 3.28 m x 3 m |
| Second Level | Bedroom 3 | 3.38 m | 2.82 m | 3.38 m x 2.82 m |
| Second Level | Bedroom 4 | 3.43 m | 3.45 m | 3.43 m x 3.45 m |
| Basement | Office | 5 m | 69 m | 5 m x 69 m |
| Basement | Workshop | 5 m | 2.77 m | 5 m x 2.77 m |
| Basement | Bedroom 5 | 3.73 m | 4.29 m | 3.73 m x 4.29 m |
| Basement | Living Room | 5.69 m | 4.65 m | 5.69 m x 4.65 m |
| Main Level | Kitchen | 6.17 m | 5.92 m | 6.17 m x 5.92 m |
| Main Level | Dining Room | 4.55 m | 3 m | 4.55 m x 3 m |
| Main Level | Family Room | 4.85 m | 4.5 m | 4.85 m x 4.5 m |
| Main Level | Laundry Room | 1.73 m | 2.03 m | 1.73 m x 2.03 m |
https://www.realtor.ca/real-estate/27572187/210-dundas-street-w-brant-paris-paris

Salesperson
(416) 659-6451
www.facebook.com/moniquedionne.realestate/?modal=admin_todo_tour

242 King Street E Unit 1a
Oshawa, Ontario L1H 1C7
(905) 665-2500
(905) 665-3167
www.rightathomerealty.com
Interested?
Contact us for more information







































