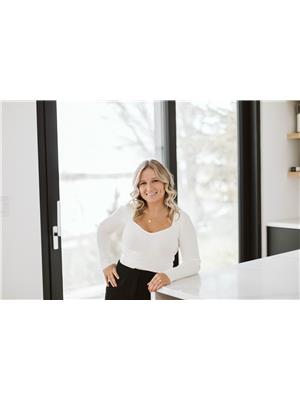2135 Sixth Line Road N Dummer Douro-Dummer, Ontario K0L 2H0
$949,900
Welcome to your dream home in the charming community of Douro! This new build, completed in 2023, offers the perfect blend of modern design and serene living. Nestled on a beautiful partially wooded lot, this raised bungalow provides privacy while being conveniently located just minutes from the Village of Lakefield and 30 minutes from Peterborough. Step inside to discover an open-concept layout featuring a spacious kitchen and dining room, ideal for entertaining family and friends. With three well-appointed bedrooms and two bathrooms, this home is perfect for growing families. The main floor laundry adds an extra touch of convenience. The unfinished basement boasts impressive 9-foot ceilings, presenting an incredible opportunity for customization. With direct access to the attached two-car garage featuring drive-through access to the yard, outdoor projects and activities are effortlessly accessible. Don't miss out on this opportunity! (id:59743)
Open House
This property has open houses!
10:00 am
Ends at:2:00 pm
Property Details
| MLS® Number | X9507188 |
| Property Type | Single Family |
| Community Name | Rural Douro-Dummer |
| AmenitiesNearBy | Beach, Marina |
| CommunityFeatures | Community Centre, School Bus |
| Features | Wooded Area, Flat Site |
| ParkingSpaceTotal | 10 |
| Structure | Drive Shed |
Building
| BathroomTotal | 2 |
| BedroomsAboveGround | 3 |
| BedroomsTotal | 3 |
| Appliances | Garage Door Opener Remote(s), Water Heater, Water Softener, Water Treatment, Dishwasher, Dryer, Microwave, Refrigerator, Stove, Washer |
| ArchitecturalStyle | Raised Bungalow |
| BasementFeatures | Separate Entrance |
| BasementType | N/a |
| ConstructionStyleAttachment | Detached |
| CoolingType | Central Air Conditioning |
| ExteriorFinish | Vinyl Siding |
| FireProtection | Smoke Detectors |
| FoundationType | Poured Concrete |
| HeatingFuel | Propane |
| HeatingType | Forced Air |
| StoriesTotal | 1 |
| SizeInterior | 1499.9875 - 1999.983 Sqft |
| Type | House |
Parking
| Attached Garage |
Land
| Acreage | Yes |
| LandAmenities | Beach, Marina |
| Sewer | Septic System |
| SizeDepth | 575 Ft ,10 In |
| SizeFrontage | 218 Ft |
| SizeIrregular | 218 X 575.9 Ft |
| SizeTotalText | 218 X 575.9 Ft|2 - 4.99 Acres |
| ZoningDescription | Ru |
Rooms
| Level | Type | Length | Width | Dimensions |
|---|---|---|---|---|
| Basement | Other | 15.56 m | 10.12 m | 15.56 m x 10.12 m |
| Main Level | Laundry Room | 1.58 m | 2.41 m | 1.58 m x 2.41 m |
| Main Level | Bathroom | 2.91 m | 2.31 m | 2.91 m x 2.31 m |
| Main Level | Dining Room | 2.63 m | 5.04 m | 2.63 m x 5.04 m |
| Main Level | Living Room | 4.23 m | 4.4 m | 4.23 m x 4.4 m |
| Main Level | Kitchen | 3.67 m | 5.04 m | 3.67 m x 5.04 m |
| Main Level | Pantry | 1.26 m | 1.01 m | 1.26 m x 1.01 m |
| Main Level | Foyer | 2.07 m | 3.79 m | 2.07 m x 3.79 m |
| Main Level | Bathroom | 1.71 m | 2.54 m | 1.71 m x 2.54 m |
| Main Level | Bedroom | 3.28 m | 3.86 m | 3.28 m x 3.86 m |
| Main Level | Bedroom | 3.45 m | 3.86 m | 3.45 m x 3.86 m |
| Main Level | Primary Bedroom | 4.48 m | 4.77 m | 4.48 m x 4.77 m |
Utilities
| Cable | Available |

Salesperson
(705) 743-4444


Salesperson
(705) 743-4444

Interested?
Contact us for more information































