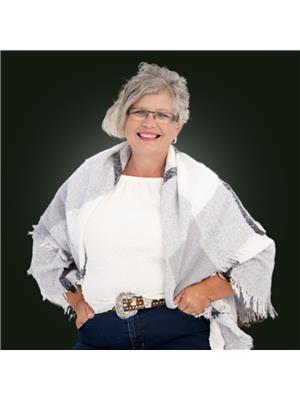422 Highway 7a E Cavan Monaghan, Ontario L0A 1C0
$1,450,000
The stunning Cavan Hills presents this beautiful custom built executive style bungalow. Absolutely amazing countryside views, gorgeous pond, large deck with glass railing providing an unobstructed view of nature's beauty. This beautiful home offers ensuites with every one of the 4 bedrooms, beautiful stone fireplaces, custom oak cupboards with granite counters, undermount lighting, large island and a view that takes your breath away from your living room and dining room. A large main floor laundry/mudroom with lots of storage and access to the garage and outdoors. It also features hardwood flooring throughout the main living space, with the perfect combination of tile in foyer and bathrooms. This gorgeous home is the perfect multi-generational home featuring a walk-out basement, with both side and garage entries. With almost 2400 feet of living space on each level, gorgeous outdoor space with a fire pit, front porch, beautifully landscaped all situated on 1.74 acres between the hamlets of Bethany & Cavan, and a short drive to the quaint Millbrook. A more perfect family home in a conveniently located area will be difficult to find. (id:59743)
Property Details
| MLS® Number | X9235801 |
| Property Type | Single Family |
| Community Name | Rural Cavan Monaghan |
| AmenitiesNearBy | Hospital, Park, Place Of Worship, Schools |
| Features | Sloping |
| ParkingSpaceTotal | 17 |
| Structure | Deck, Porch, Shed |
Building
| BathroomTotal | 4 |
| BedroomsAboveGround | 4 |
| BedroomsTotal | 4 |
| Appliances | Central Vacuum, Water Heater, Water Softener, Water Treatment, Dishwasher, Dryer, Refrigerator, Stove, Washer |
| ArchitecturalStyle | Bungalow |
| BasementDevelopment | Partially Finished |
| BasementFeatures | Walk Out |
| BasementType | N/a (partially Finished) |
| ConstructionStyleAttachment | Detached |
| CoolingType | Central Air Conditioning |
| ExteriorFinish | Brick, Stone |
| FireProtection | Smoke Detectors |
| FireplacePresent | Yes |
| FoundationType | Block |
| HalfBathTotal | 1 |
| HeatingFuel | Oil |
| HeatingType | Forced Air |
| StoriesTotal | 1 |
| SizeInterior | 1999.983 - 2499.9795 Sqft |
| Type | House |
Parking
| Attached Garage |
Land
| Acreage | No |
| LandAmenities | Hospital, Park, Place Of Worship, Schools |
| LandscapeFeatures | Landscaped |
| Sewer | Septic System |
| SizeDepth | 430 Ft ,7 In |
| SizeFrontage | 154 Ft ,1 In |
| SizeIrregular | 154.1 X 430.6 Ft |
| SizeTotalText | 154.1 X 430.6 Ft|1/2 - 1.99 Acres |
| SurfaceWater | Lake/pond |
| ZoningDescription | Ru |
Rooms
| Level | Type | Length | Width | Dimensions |
|---|---|---|---|---|
| Lower Level | Recreational, Games Room | 6.81 m | 8.71 m | 6.81 m x 8.71 m |
| Lower Level | Other | 13.18 m | 12.04 m | 13.18 m x 12.04 m |
| Lower Level | Other | 4.57 m | 3.94 m | 4.57 m x 3.94 m |
| Main Level | Bedroom | 3.3 m | 3.05 m | 3.3 m x 3.05 m |
| Main Level | Living Room | 3.38 m | 3.33 m | 3.38 m x 3.33 m |
| Main Level | Family Room | 4.85 m | 6.78 m | 4.85 m x 6.78 m |
| Main Level | Bedroom 2 | 3.66 m | 3.68 m | 3.66 m x 3.68 m |
| Main Level | Bedroom 3 | 3.66 m | 5.21 m | 3.66 m x 5.21 m |
| Main Level | Kitchen | 4.04 m | 3.2 m | 4.04 m x 3.2 m |
| Main Level | Dining Room | 3.4 m | 4.17 m | 3.4 m x 4.17 m |
| Main Level | Laundry Room | 5.69 m | 3.1 m | 5.69 m x 3.1 m |
| Main Level | Primary Bedroom | 4.06 m | 5.46 m | 4.06 m x 5.46 m |
https://www.realtor.ca/real-estate/27242537/422-highway-7a-e-cavan-monaghan-rural-cavan-monaghan

Salesperson
(705) 320-9119

46 Kent St W
Lindsay, Ontario K9V 2Y2
(705) 320-9119
www.royaletownandcountryrealty.ca/
Interested?
Contact us for more information









































