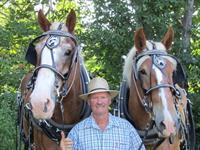201 Johnston Road Prince Edward County, Ontario K0K 2T0
$1,399,000
Lovely - VERY private FARM (set up for horses) in beautiful Prince Edward County. HOME/BARN /large INDOOR RIDING RING/approximately 67 acres of land. Approximately 40 acres of that is workable land, approx 4 acres of woods with trails by the barn, approx 20 acres at back end of farm with wooded area. Fabulous home is a custom design. Property has been well thought out & lovingly cared for. Enter the lovely tiled foyer & proceed to the very spacious main family/living area. Huge south facing windows make the most of spectacular country views both in the family room & large kitchen/dining area. Great kitchen layout with long peninsula island with seating, tons of cupboard & counter space. Large kitchen dining area with sliding door walk out to the super spacious screened in porch for 3 season enjoyment whether eating your meals out there or playing board games with the family. Roomy 2 pc bath & laundry room complete this floor. Lower level you find a cozy TV/reading area, 3 very spacious bedrooms, large 5 pc bath, utility area & cold storage rm. Home has plenty of storage areas built in. Entry landing leads to the very efficient mud room with outdoor access to the rear of the home. The large barn was rebuilt on site & is in excellent condition. 4 box stalls with plenty of room to add more or use for animals or use of choice, gorgeous brick wall accent in horse area. Spacious insulated & heated work shop & insulated & heated loft office space. Separate riding arena is 132 x 48, plenty of space for indoor riding/training or for use of choice. Would also possibly make a great Event Venue. Outdoor paddocks/plenty of space near barn for more. An unassumed road runs alongside the property line with easy access to all fields for horse back riding, ATVing, recreation in all 4 seasons or desired field work & planting. Farm is currently in hay & soybean. The COUNTY has so much to offer with beaches, wineries, restaurants, etc..and this property puts you closer to it all. **** EXTRAS **** Income from roof top solar panels generate approx $3500 - $4000 income per year/13 years left on transferrable contract. Home heated efficiently with woodstove/south facing windows / if needed there is an electric backup forced air furnace. (id:59743)
Property Details
| MLS® Number | X9355778 |
| Property Type | Agriculture |
| Community Name | South Marysburgh |
| FarmType | Farm |
| ParkingSpaceTotal | 6 |
| Structure | Barn |
Building
| BathroomTotal | 2 |
| BedroomsAboveGround | 3 |
| BedroomsTotal | 3 |
| Amenities | Fireplace(s) |
| Appliances | Water Heater, Dishwasher, Dryer, Stove, Window Coverings |
| ArchitecturalStyle | Raised Bungalow |
| BasementDevelopment | Finished |
| BasementType | Full (finished) |
| ExteriorFinish | Wood |
| FireplacePresent | Yes |
| FireplaceType | Woodstove |
| HalfBathTotal | 1 |
| HeatingFuel | Electric |
| HeatingType | Forced Air |
| StoriesTotal | 1 |
Parking
| Covered | |
| RV |
Land
| Acreage | Yes |
| SizeFrontage | 67 M |
| SizeIrregular | 67 Acre |
| SizeTotalText | 67 Acre|50 - 100 Acres |
| ZoningDescription | Ru2 |
Rooms
| Level | Type | Length | Width | Dimensions |
|---|---|---|---|---|
| Lower Level | Bedroom | 4.04 m | 3.46 m | 4.04 m x 3.46 m |
| Lower Level | Bedroom | 4.15 m | 3.55 m | 4.15 m x 3.55 m |
| Lower Level | Den | 8.28 m | 2.73 m | 8.28 m x 2.73 m |
| Lower Level | Bathroom | 3.41 m | 2.71 m | 3.41 m x 2.71 m |
| Lower Level | Bedroom | 3.94 m | 3.49 m | 3.94 m x 3.49 m |
| Main Level | Foyer | 5.75 m | 2.29 m | 5.75 m x 2.29 m |
| Main Level | Family Room | 6.63 m | 4.78 m | 6.63 m x 4.78 m |
| Main Level | Kitchen | 9.15 m | 7.78 m | 9.15 m x 7.78 m |
| Main Level | Sunroom | 4.93 m | 3.93 m | 4.93 m x 3.93 m |
| Main Level | Bathroom | 2.21 m | 1.52 m | 2.21 m x 1.52 m |
| Main Level | Laundry Room | 3.38 m | 2.55 m | 3.38 m x 2.55 m |
| Main Level | Mud Room | 3.53 m | 2.31 m | 3.53 m x 2.31 m |


264 Front Street
Belleville, Ontario K8N 2Z2
(613) 967-2100
(613) 967-4688
c21lanthorn.ca/belleville-office
www.facebook.com/century21lanthornbelleville
Interested?
Contact us for more information









































