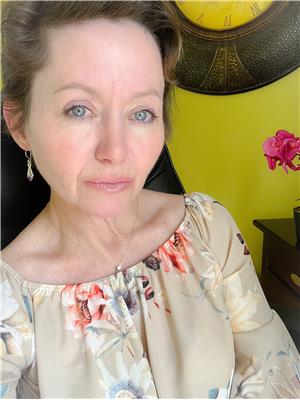266 Wolfe Street Peterborough, Ontario K9J 2L3
$344,000
Come and explore what this 3 bedroom 1 full bath semi detached home has to offer! The rooms are spacious, kitchen is large for eat in accommodation. The family room is large for fun. This property has been fully cleaned and repainted. The gardens and lawn have been landscaped fully. There are vinyl windows throughout. The basement is a full stone basement that has been broom swept and cleaned throughout. The furnace is new 2023. The shingles are in great condition. The neighbors are friendly and owners of the area. The area boasts many interests from hospitals, churches, stores, to our Peterborough's Little Lake and its activities just minutes away. The area is of mixed cultures and owners to tenancy. Most that I have enquired have been friendly and on about their way. So come by for your interest of possibly a first time buyer or of investment interest. See you soon.. **** EXTRAS **** SHINGLES ARE ABOUT 5 YEARS OLD. FURNACE IS 2023 NEW. NEIGHBOURS ARE FRIENDLY. PARKING BEHIND REARYARD GATE. (id:59743)
Open House
This property has open houses!
1:00 pm
Ends at:3:00 pm
Property Details
| MLS® Number | X9514676 |
| Property Type | Single Family |
| Community Name | Downtown |
| AmenitiesNearBy | Hospital, Place Of Worship, Public Transit, Schools |
| CommunityFeatures | School Bus |
| Features | Lane |
| ParkingSpaceTotal | 1 |
| Structure | Shed |
Building
| BathroomTotal | 1 |
| BedroomsAboveGround | 3 |
| BedroomsTotal | 3 |
| Appliances | Stove |
| BasementType | Full |
| ConstructionStyleAttachment | Semi-detached |
| CoolingType | Central Air Conditioning |
| ExteriorFinish | Vinyl Siding, Stone |
| FoundationType | Stone |
| HeatingFuel | Natural Gas |
| HeatingType | Forced Air |
| StoriesTotal | 2 |
| SizeInterior | 699.9943 - 1099.9909 Sqft |
| Type | House |
| UtilityWater | Municipal Water |
Land
| Acreage | No |
| FenceType | Fenced Yard |
| LandAmenities | Hospital, Place Of Worship, Public Transit, Schools |
| Sewer | Sanitary Sewer |
| SizeDepth | 90 Ft |
| SizeFrontage | 18 Ft ,7 In |
| SizeIrregular | 18.6 X 90 Ft ; 0.039 Acre 223.10 Ft Regular Topography |
| SizeTotalText | 18.6 X 90 Ft ; 0.039 Acre 223.10 Ft Regular Topography|under 1/2 Acre |
| ZoningDescription | R2 |
Rooms
| Level | Type | Length | Width | Dimensions |
|---|---|---|---|---|
| Main Level | Kitchen | 4.55 m | 3.6 m | 4.55 m x 3.6 m |
| Main Level | Family Room | 3.95 m | 3.04 m | 3.95 m x 3.04 m |
| Upper Level | Bedroom | 4.45 m | 2.1 m | 4.45 m x 2.1 m |
| Upper Level | Bedroom 2 | 4.68 m | 2.22 m | 4.68 m x 2.22 m |
| Upper Level | Bedroom 3 | 3.83 m | 1.96 m | 3.83 m x 1.96 m |
| Upper Level | Bathroom | 2.24 m | 1.02 m | 2.24 m x 1.02 m |
Utilities
| Cable | Installed |
| Sewer | Installed |
https://www.realtor.ca/real-estate/27589926/266-wolfe-street-peterborough-downtown-downtown

Salesperson
(705) 760-1394
(705) 760-1394
333 Charlotte St
Peterborough, Ontario K9J 6Y7
(705) 742-4234
Interested?
Contact us for more information






























