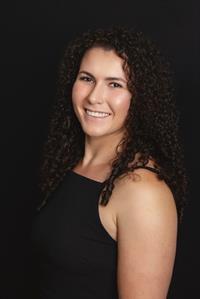43 Bongard Crescent Belleville, Ontario K8P 2L4
$479,900
Brick bungalow with 2+1 bedrooms in desired location being sold as single family residence with the garage converted into a 1 bedroom suite. Main floor is open concept design living/dining with the kitchen having a peninsula/breakfast bar. There is a garden door leading to the backyard. Large recreation room features a gas fireplace, and a 3 piece bath. Good sized laundry room. Furnace new in 2019. Owned hot water tank replaced in 2024. Shingles replaced in 2019. Close to public school, shopping, waterfront trail and the 401. **** EXTRAS **** Suite-hydro is turned off. Suite Kitchen-10'11\"X9'7\" L/R-13'1\"X9'. Bedroom-13'4\"X9'0\" (id:59743)
Property Details
| MLS® Number | X9383051 |
| Property Type | Single Family |
| AmenitiesNearBy | Hospital, Park, Place Of Worship, Public Transit, Schools |
| CommunityFeatures | Community Centre |
| ParkingSpaceTotal | 2 |
Building
| BathroomTotal | 2 |
| BedroomsAboveGround | 2 |
| BedroomsBelowGround | 1 |
| BedroomsTotal | 3 |
| Appliances | Water Heater, Dryer, Refrigerator, Two Stoves, Washer |
| ArchitecturalStyle | Bungalow |
| BasementDevelopment | Finished |
| BasementType | Full (finished) |
| ConstructionStyleAttachment | Detached |
| CoolingType | Central Air Conditioning |
| ExteriorFinish | Brick |
| FireplacePresent | Yes |
| FlooringType | Tile, Hardwood, Carpeted |
| FoundationType | Block |
| HeatingFuel | Natural Gas |
| HeatingType | Forced Air |
| StoriesTotal | 1 |
| SizeInterior | 699.9943 - 1099.9909 Sqft |
| Type | House |
| UtilityWater | Municipal Water |
Land
| Acreage | No |
| LandAmenities | Hospital, Park, Place Of Worship, Public Transit, Schools |
| Sewer | Sanitary Sewer |
| SizeDepth | 77 Ft |
| SizeFrontage | 52 Ft |
| SizeIrregular | 52 X 77 Ft |
| SizeTotalText | 52 X 77 Ft |
| ZoningDescription | R2 |
Rooms
| Level | Type | Length | Width | Dimensions |
|---|---|---|---|---|
| Basement | Bedroom 3 | 4.85 m | 4.06 m | 4.85 m x 4.06 m |
| Basement | Recreational, Games Room | 6.4 m | 3.71 m | 6.4 m x 3.71 m |
| Basement | Laundry Room | 3.4 m | 2.46 m | 3.4 m x 2.46 m |
| Basement | Bathroom | 3.25 m | 1.3 m | 3.25 m x 1.3 m |
| Main Level | Kitchen | 3.84 m | 3.58 m | 3.84 m x 3.58 m |
| Main Level | Living Room | 4.8 m | 3.58 m | 4.8 m x 3.58 m |
| Main Level | Dining Room | 2.76 m | 3.25 m | 2.76 m x 3.25 m |
| Main Level | Primary Bedroom | 4.32 m | 2.97 m | 4.32 m x 2.97 m |
| Main Level | Bedroom 2 | 3.5 m | 2.24 m | 3.5 m x 2.24 m |
| Main Level | Bathroom | 2.31 m | 1.83 m | 2.31 m x 1.83 m |
Utilities
| Cable | Available |
| Sewer | Installed |
https://www.realtor.ca/real-estate/27506129/43-bongard-crescent-belleville


357 Front St
Belleville, Ontario K8N 2Z9
(613) 966-6060
(613) 966-2904
www.discoverroyallepage.com

Salesperson
(613) 885-9953
(613) 966-2904

357 Front St
Belleville, Ontario K8N 2Z9
(613) 966-6060
(613) 966-2904
www.discoverroyallepage.com
Interested?
Contact us for more information













