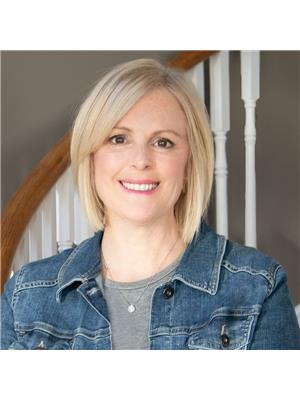4549 Rice Lake Drive S Hamilton Township, Ontario L1A 3V6
$899,000
Introducing your dream escape! Nestled just a stones throw from the scenic Rice Lake and surrounded by idyllic trails and charming small towns, this delightful home is the perfect spot for those looking to blend rustic serenity with the comforts of modern living. Our newly listed gem boasts three spacious bedrooms where every day feels like a lazy Sunday morning. The two bathrooms mean fewer morning traffic jams as you get ready! Featuring an open-concept layout, this house allows for endless family moments and effortless entertaining. The large windows not only invite in the soothing daylight but also provide a calming view of your generous lot, connecting you seamlessly to the great outdoors. Venture outside, and you'll be graced with ample outdoor space begging for a garden party or perhaps your very own vegetable plot. Get ready for those fun-filled summer barbecues or serene evening retreats with a good book under the stars. Step downstairs, and you'll find a beautifully finished basement, primed for whatever your heart desires be it a cozy movie lounge, an impromptu yoga studio, or the kids play paradise. Living here means embracing peace without skipping a beat on convenience. The area is perfect for those who love a blend of quiet neighborhood vibes with easy access to outdoor adventures. This house isn't just a must-see. Its a must-live-and-experience! Don't just take our word for it; come and see how it feels to step into a home that ticks all the boxes for a joyful living. (id:59743)
Property Details
| MLS® Number | X10405371 |
| Property Type | Single Family |
| Community Name | Rural Hamilton Township |
| ParkingSpaceTotal | 6 |
Building
| BathroomTotal | 2 |
| BedroomsAboveGround | 3 |
| BedroomsTotal | 3 |
| Appliances | Water Heater, Dishwasher, Dryer, Microwave, Refrigerator, Stove, Washer, Window Coverings |
| ArchitecturalStyle | Raised Bungalow |
| BasementDevelopment | Finished |
| BasementType | N/a (finished) |
| ConstructionStyleAttachment | Detached |
| CoolingType | Central Air Conditioning |
| ExteriorFinish | Vinyl Siding |
| FireplacePresent | Yes |
| FoundationType | Poured Concrete |
| HeatingFuel | Natural Gas |
| HeatingType | Forced Air |
| StoriesTotal | 1 |
| Type | House |
Parking
| Attached Garage |
Land
| Acreage | No |
| Sewer | Septic System |
| SizeDepth | 249 Ft |
| SizeFrontage | 101 Ft ,4 In |
| SizeIrregular | 101.41 X 249.06 Ft |
| SizeTotalText | 101.41 X 249.06 Ft |
| ZoningDescription | Residential |
Rooms
| Level | Type | Length | Width | Dimensions |
|---|---|---|---|---|
| Basement | Family Room | 15.34 m | 8.88 m | 15.34 m x 8.88 m |
| Main Level | Living Room | 4.92 m | 5.14 m | 4.92 m x 5.14 m |
| Main Level | Dining Room | 3.2 m | 4.41 m | 3.2 m x 4.41 m |
| Main Level | Kitchen | 3.37 m | 5.31 m | 3.37 m x 5.31 m |
| Main Level | Primary Bedroom | 3.86 m | 5.81 m | 3.86 m x 5.81 m |
| Main Level | Bedroom 2 | 3.45 m | 3.04 m | 3.45 m x 3.04 m |
| Main Level | Bedroom 3 | 3.45 m | 3.02 m | 3.45 m x 3.02 m |

Salesperson
(905) 372-3200
36 King St W
Cobourg, Ontario K9A 2L9
(905) 372-3200
(905) 372-1701
Interested?
Contact us for more information




































