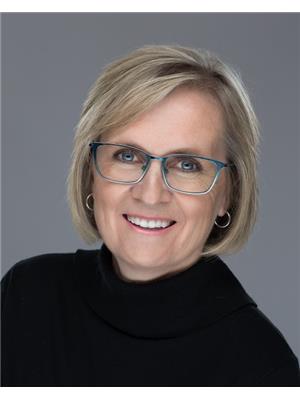106 Riley Lane Kawartha Lakes, Ontario K0M 2T0
$649,900
Beautifully maintained country home shows pride of ownership and sits on a lovely manicured lot. Situated near the southern edge of Balsam Lake with public swimming access just steps away , this all brick bungalow backs onto pasture fields where you can watch the grazing cattle come right to you back fence! Many updates have been completed in the last 5 years including bathrooms, furnace (2018) , propane insert in stone fireplace, updated insulation, waterproofing foundation, landscaping and much more. Added features include the stone fireplace, solid wood interior doors & trim, insulated attached garage with access to the house, carport, gazebo. Quick closing available. (id:59743)
Property Details
| MLS® Number | X9355019 |
| Property Type | Single Family |
| Community Name | Rural Fenelon |
| CommunityFeatures | School Bus |
| EquipmentType | Propane Tank |
| Features | Backs On Greenbelt, Level, Sump Pump |
| ParkingSpaceTotal | 4 |
| RentalEquipmentType | Propane Tank |
| Structure | Deck, Shed |
| ViewType | Lake View |
| WaterFrontType | Waterfront |
Building
| BathroomTotal | 2 |
| BedroomsAboveGround | 2 |
| BedroomsTotal | 2 |
| Amenities | Fireplace(s) |
| Appliances | Water Heater, Water Treatment, Dishwasher, Dryer, Garage Door Opener, Refrigerator, Stove, Washer, Window Coverings |
| ArchitecturalStyle | Bungalow |
| BasementType | Full |
| ConstructionStyleAttachment | Detached |
| CoolingType | Central Air Conditioning |
| ExteriorFinish | Brick |
| FireplacePresent | Yes |
| FireplaceTotal | 1 |
| FireplaceType | Insert |
| FoundationType | Block |
| HalfBathTotal | 1 |
| HeatingFuel | Propane |
| HeatingType | Forced Air |
| StoriesTotal | 1 |
| Type | House |
Parking
| Attached Garage |
Land
| Acreage | No |
| Sewer | Septic System |
| SizeDepth | 150 Ft |
| SizeFrontage | 100 Ft |
| SizeIrregular | 100 X 150 Ft |
| SizeTotalText | 100 X 150 Ft|under 1/2 Acre |
| ZoningDescription | Rr3 |
Rooms
| Level | Type | Length | Width | Dimensions |
|---|---|---|---|---|
| Basement | Other | 7.39 m | 11.83 m | 7.39 m x 11.83 m |
| Ground Level | Living Room | 6.34 m | 11.97 m | 6.34 m x 11.97 m |
| Ground Level | Kitchen | 4.23 m | 3.94 m | 4.23 m x 3.94 m |
| Ground Level | Bedroom | 3.53 m | 3.52 m | 3.53 m x 3.52 m |
| Ground Level | Bedroom 2 | 2.93 m | 3.53 m | 2.93 m x 3.53 m |
| Ground Level | Bathroom | Measurements not available | ||
| Ground Level | Bathroom | Measurements not available |
https://www.realtor.ca/real-estate/27434536/106-riley-lane-kawartha-lakes-rural-fenelon

Salesperson
(705) 928-7889

261 Kent Street W Unit B
Lindsay, Ontario K9V 2Z3
(705) 878-3737
(705) 878-4225
www.gowithroyal.com
Salesperson
(705) 878-3737

261 Kent Street W Unit B
Lindsay, Ontario K9V 2Z3
(705) 878-3737
(705) 878-4225
www.gowithroyal.com
Interested?
Contact us for more information























