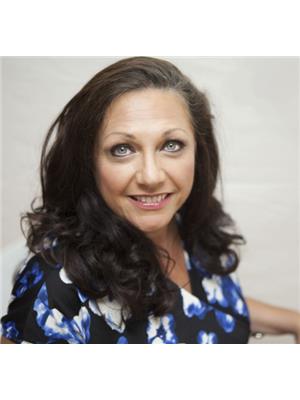82 Grath Crescent Whitby, Ontario L1N 6N8
$1,099,000
Welcome to this beautiful family size home with lots of space for everyone. This all-brick 2-storey home is situated on a tree-lined crescent in a mature, highly sought-after neighbourhood of Blue Grass Meadows. The home is finished from top to bottom, offering a spacious Primary bedroom as well as 3 additional bedrooms all above grade and a range of quality features. The main foor includes a bright living and dining area with high-quality laminate hardwood-like fooring and large windows. The kitchen has ceramic fooring and an eat-in area, which opens up to a very bright sunroom with a walkout to a very private backyard. There is also a cozy family room with a wood-burning freplace as well there is a main-foor den or ofce space. Both family room, eat-in and sunroom have california shutters. Main foor laundry room with convenient garage access and side entrance. Lots of cupboards for storage. Upstairs, the primary bedroom offers a luxurious ensuite which was renovated in 2022 boasting double sinks, a large walk-in shower and heated foors. Good sized walk-in closet with shelving. The primary bedroom and all three additional bedrooms, all with high-quality laminate fooring and california shutters complete the upper level. The lower level provides a workout space which includes a BoFlex system, office, as well as a large area ideal for a TV room or any thing else that suits you, along with a 2-piece washroom which has a rough-in to create a full washroom. There is the potential for a summer kitchen. Huge amount of storage to accomodate all your items. This home was freshly painted in September 2024. This home is perfectly located near schools, places of worship, walking trails, shopping, and public transportation, making it ideal for families seeking comfort, privacy, and convenience in a mature community. **** EXTRAS **** Basement Room - Office 2.90M x 3.0M. Basement Room - RecRoom - 7.32M x 6.09M. Basement Storage 1.95M x 1.40M (id:59743)
Open House
This property has open houses!
1:00 am
Ends at:3:00 pm
2:00 pm
Ends at:4:00 pm
Property Details
| MLS® Number | E10404922 |
| Property Type | Single Family |
| Community Name | Blue Grass Meadows |
| AmenitiesNearBy | Place Of Worship, Park, Schools, Public Transit |
| EquipmentType | Water Heater - Gas |
| ParkingSpaceTotal | 6 |
| RentalEquipmentType | Water Heater - Gas |
Building
| BathroomTotal | 4 |
| BedroomsAboveGround | 4 |
| BedroomsTotal | 4 |
| Amenities | Fireplace(s) |
| Appliances | Garage Door Opener Remote(s), Water Heater, Dishwasher, Dryer, Freezer, Garage Door Opener, Microwave, Refrigerator, Stove, Washer |
| BasementDevelopment | Finished |
| BasementType | N/a (finished) |
| ConstructionStyleAttachment | Detached |
| CoolingType | Central Air Conditioning |
| ExteriorFinish | Brick |
| FireplacePresent | Yes |
| FireplaceTotal | 1 |
| FlooringType | Laminate, Ceramic |
| FoundationType | Concrete |
| HalfBathTotal | 2 |
| HeatingFuel | Natural Gas |
| HeatingType | Forced Air |
| StoriesTotal | 2 |
| SizeInterior | 1999.983 - 2499.9795 Sqft |
| Type | House |
| UtilityWater | Municipal Water |
Parking
| Detached Garage |
Land
| Acreage | No |
| FenceType | Fenced Yard |
| LandAmenities | Place Of Worship, Park, Schools, Public Transit |
| Sewer | Sanitary Sewer |
| SizeDepth | 109 Ft |
| SizeFrontage | 60 Ft |
| SizeIrregular | 60 X 109 Ft |
| SizeTotalText | 60 X 109 Ft |
| ZoningDescription | Residential |
Rooms
| Level | Type | Length | Width | Dimensions |
|---|---|---|---|---|
| Second Level | Bedroom 4 | 3.23 m | 2.72 m | 3.23 m x 2.72 m |
| Second Level | Primary Bedroom | 5.35 m | 3.33 m | 5.35 m x 3.33 m |
| Second Level | Bedroom 2 | 4.3 m | 3.08 m | 4.3 m x 3.08 m |
| Second Level | Bedroom 3 | 3.04 m | 3.08 m | 3.04 m x 3.08 m |
| Basement | Exercise Room | 4.86 m | 3.16 m | 4.86 m x 3.16 m |
| Main Level | Living Room | 4.87 m | 3.3 m | 4.87 m x 3.3 m |
| Main Level | Dining Room | 3.21 m | 3.28 m | 3.21 m x 3.28 m |
| Main Level | Kitchen | 3.19 m | 3.24 m | 3.19 m x 3.24 m |
| Main Level | Eating Area | 2.74 m | 2.85 m | 2.74 m x 2.85 m |
| Main Level | Family Room | 3.92 m | 5.21 m | 3.92 m x 5.21 m |
| Main Level | Sunroom | 2.88 m | 5.89 m | 2.88 m x 5.89 m |
| Main Level | Den | 3.87 m | 3.07 m | 3.87 m x 3.07 m |

Broker
(905) 576-4111
(905) 576-4111
www.SuzanneRetter.com
www.facebook.com/AboutSuzanne/
www.linkedin.com/in/suzanneretter

80 Athol Street East
Oshawa, Ontario L1H 8B7
(905) 576-4111
(905) 435-5383
www.royallepagefrank.com/
Interested?
Contact us for more information









































