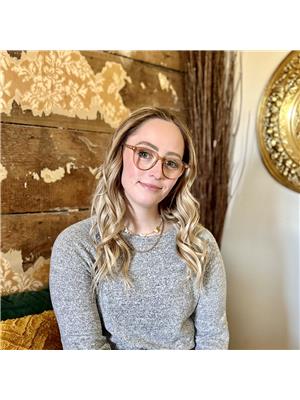212 Wellington Main Street Prince Edward County, Ontario K0K 3L0
$659,000
This 3 bedroom, 2 bathroom, 2 story home is situated on a mature in town lot in the Village of Wellington in Prince Edward County. Only steps away from Wellington Beach, the park, shopping, dining and so much more. Much of its original charm is retained with the high tin ceilings, trim work and stained glass window features. Entering in this home you are welcomed by its large wrap-around porch that you can sit and watch the world go by while enjoying the breezes from Lake Ontario. The large kitchen and breakfast area will allow for great entertaining of family and friends. As you work your way to the 2nd floor you will find 3 good sized bedrooms and a large bathroom. Enjoy the village activities such as the world famous Farmers Market (King Charles visited a few years ago), parades, street, dances and more. There is a separate workshop and 4 parking spots from a mutual driveway located off Maple St. Renovate the workshop and bring it back to a garage or keep it the way it is. Lots of potential here and has a lot to offer anyone. This home has tons of character and charm and is just waiting for you to make it your own. (id:59743)
Property Details
| MLS® Number | X9055022 |
| Property Type | Single Family |
| Community Name | Wellington |
| AmenitiesNearBy | Beach, Park, Place Of Worship, Schools |
| EquipmentType | Water Heater |
| ParkingSpaceTotal | 4 |
| RentalEquipmentType | Water Heater |
| Structure | Workshop |
Building
| BathroomTotal | 2 |
| BedroomsAboveGround | 3 |
| BedroomsTotal | 3 |
| Appliances | Water Heater, Dishwasher, Dryer, Refrigerator, Stove, Washer, Window Coverings |
| BasementDevelopment | Unfinished |
| BasementType | N/a (unfinished) |
| ConstructionStyleAttachment | Detached |
| ExteriorFinish | Vinyl Siding |
| FoundationType | Stone |
| HeatingFuel | Natural Gas |
| HeatingType | Forced Air |
| StoriesTotal | 2 |
| SizeInterior | 1499.9875 - 1999.983 Sqft |
| Type | House |
| UtilityWater | Municipal Water |
Land
| Acreage | No |
| LandAmenities | Beach, Park, Place Of Worship, Schools |
| Sewer | Sanitary Sewer |
| SizeDepth | 125 Ft |
| SizeFrontage | 45 Ft ,8 In |
| SizeIrregular | 45.7 X 125 Ft |
| SizeTotalText | 45.7 X 125 Ft |
Rooms
| Level | Type | Length | Width | Dimensions |
|---|---|---|---|---|
| Second Level | Bathroom | 3.35 m | 3.81 m | 3.35 m x 3.81 m |
| Second Level | Bedroom | 3.66 m | 3.48 m | 3.66 m x 3.48 m |
| Second Level | Primary Bedroom | 3.63 m | 3.81 m | 3.63 m x 3.81 m |
| Second Level | Bedroom | 3.38 m | 3.48 m | 3.38 m x 3.48 m |
| Main Level | Sunroom | 5.1 m | 2.2 m | 5.1 m x 2.2 m |
| Main Level | Bathroom | 3.15 m | 1.52 m | 3.15 m x 1.52 m |
| Main Level | Other | 8.7 m | 4.24 m | 8.7 m x 4.24 m |
| Main Level | Eating Area | 3.45 m | 3.81 m | 3.45 m x 3.81 m |
| Main Level | Kitchen | 3.25 m | 3.81 m | 3.25 m x 3.81 m |
| Main Level | Dining Room | 4.37 m | 3.48 m | 4.37 m x 3.48 m |
| Main Level | Living Room | 3.53 m | 3.48 m | 3.53 m x 3.48 m |
| Main Level | Foyer | 4.55 m | 3.78 m | 4.55 m x 3.78 m |

Salesperson
(613) 813-3307
(613) 399-3372
ca.linkedin.com/pub/michelle-norlock/18/619/b75

294 Main Street
Wellington, Ontario K0K 3L0
(613) 399-2700
(613) 399-3372
www.discoverroyallepage.com

Salesperson
(613) 885-6940
(613) 399-3372

294 Main Street
Wellington, Ontario K0K 3L0
(613) 399-2700
(613) 399-3372
www.discoverroyallepage.com
Interested?
Contact us for more information









































