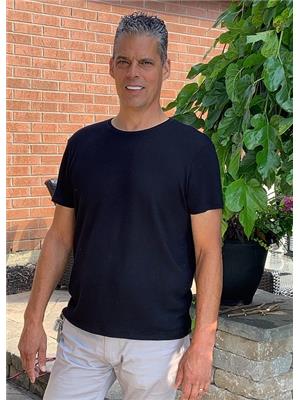5 Munday Court Clarington, Ontario L1C 4R7
$1,799,000
Have you Ever Dreamed Of Owning That Perfect Entertainers Home On An Acre Of Land In A Private Enclave But They're Always To Far Out Of Town. Do You Wish That You Could Have Privacy & Enjoy Natures Surroundings But Only Be Minutes To Amenities? Well, That Opportunity Is Here Now! Located In Beautiful Bowmanville, This Custom Built Home Offers 5 Bedrooms, 3 Bathrooms, A 1200 Sq Ft Dream Garage with 12 Ft Doors & A Drive Through To The Backyard. Do You Want To Spend Your Summers Sunbathing & Swimming In Your Salt Water Pool or Have BBQ's & Maybe Play A Game Of Football Or Just Watch Family & Guests Living Their Best Lives? It's All Here For You & Within Walking Distance To Shopping, Recreation, Schools & Downtown Bowmanville. This Amazing Executive Home Will WOW You As Soon As You Pull In The Driveway. Do You Need Parking? Maybe Room For A Motor Home, Boat Or Trailer/s? We Have That Covered Too. Walking Inside To This Stunning Home You Will Immediately Fall In Love. The Layout In This 5 Level Side Split Is Spectacular! With It's Open Concept Main Floor Adorned With Glass Railing Accents, Wainscotting, Maple Bannisters & Hardwood Floors, Family Gatherings & Friend Get Togethers Will Be Truly Memorable. This Home Is Large Enough For Everyone Yet Offers Personal Privacy. The First Wing Of The Main Floor Features A Huge Mudroom Off Of The Garage, A Large Laundry Room, 2 Bedrooms With The Convenience Of A 3 Piece Bathroom With Shower. The Main Living Space Is The Heart Of The Home. From The Elegant Dining Area W/Seating For 8, Combined With The Modern Kitchen Overlooking The Huge Living Room, Both Areas Enjoy Walkouts To The Backyard Oasis. Upstairs You'll Find 2 More Bedrooms, A Renovated Bathroom & The Massive Primary Suite With An Updated Ensuite. Yes, There's More. 2 More Levels. Take Your Pick, Basement #1 Where You Can Unwind Reading, Watch TV Or Try Your Luck At Billiards Or Basement #2 Where You Can Work Out Or Finish The Space Into An Additional Suite. **** EXTRAS **** This Home Is Not Your Typical Suburban, Neighbourhood Home. Are You Ready For A Lifestyle Change? A Place To Create Memories & Celebrate Your Hard Work & Achievement's? Don't Let This Opportunity Pass You By. Go Ahead, You Deserve This! (id:59743)
Open House
This property has open houses!
2:00 pm
Ends at:4:00 pm
Property Details
| MLS® Number | E10413298 |
| Property Type | Single Family |
| Neigbourhood | Brookhill |
| Community Name | Bowmanville |
| AmenitiesNearBy | Hospital, Marina, Public Transit, Schools |
| EquipmentType | Water Heater |
| Features | Cul-de-sac, Wooded Area, Ravine, Level, Sump Pump |
| ParkingSpaceTotal | 20 |
| PoolType | Inground Pool |
| RentalEquipmentType | Water Heater |
| Structure | Deck, Patio(s), Drive Shed, Shed |
Building
| BathroomTotal | 3 |
| BedroomsAboveGround | 5 |
| BedroomsTotal | 5 |
| Amenities | Fireplace(s) |
| Appliances | Garage Door Opener Remote(s), Central Vacuum, Water Heater, Dishwasher, Dryer, Microwave, Refrigerator, Storage Shed, Stove, Washer, Window Coverings |
| BasementDevelopment | Finished |
| BasementType | Full (finished) |
| ConstructionStyleAttachment | Detached |
| ConstructionStyleSplitLevel | Sidesplit |
| CoolingType | Central Air Conditioning |
| ExteriorFinish | Brick, Vinyl Siding |
| FireplaceFuel | Pellet |
| FireplacePresent | Yes |
| FireplaceTotal | 3 |
| FireplaceType | Woodstove,stove |
| FlooringType | Hardwood, Ceramic, Laminate, Carpeted |
| FoundationType | Poured Concrete |
| HeatingFuel | Natural Gas |
| HeatingType | Forced Air |
| SizeInterior | 3499.9705 - 4999.958 Sqft |
| Type | House |
| UtilityWater | Municipal Water |
Parking
| Attached Garage | |
| Inside Entry | |
| RV |
Land
| Acreage | No |
| LandAmenities | Hospital, Marina, Public Transit, Schools |
| LandscapeFeatures | Landscaped, Lawn Sprinkler |
| Sewer | Septic System |
| SizeDepth | 275 Ft ,2 In |
| SizeFrontage | 164 Ft ,2 In |
| SizeIrregular | 164.2 X 275.2 Ft |
| SizeTotalText | 164.2 X 275.2 Ft|1/2 - 1.99 Acres |
| ZoningDescription | Re 5 |
Rooms
| Level | Type | Length | Width | Dimensions |
|---|---|---|---|---|
| Second Level | Bedroom 4 | 3.84 m | 3.66 m | 3.84 m x 3.66 m |
| Second Level | Bedroom 5 | 3.84 m | 3.14 m | 3.84 m x 3.14 m |
| Second Level | Primary Bedroom | 6.04 m | 4.15 m | 6.04 m x 4.15 m |
| Basement | Recreational, Games Room | 10.12 m | 4.85 m | 10.12 m x 4.85 m |
| Main Level | Bedroom 2 | 4.51 m | 2.83 m | 4.51 m x 2.83 m |
| Main Level | Laundry Room | 2.68 m | 2.19 m | 2.68 m x 2.19 m |
| Main Level | Mud Room | 7.44 m | 2.99 m | 7.44 m x 2.99 m |
| Main Level | Bedroom 3 | 3.78 m | 2.8 m | 3.78 m x 2.8 m |
| Main Level | Living Room | 7.89 m | 3.69 m | 7.89 m x 3.69 m |
| Main Level | Kitchen | 4.94 m | 6.1 m | 4.94 m x 6.1 m |
| Main Level | Dining Room | 4.21 m | 4.94 m | 4.21 m x 4.94 m |
Utilities
| Cable | Available |
https://www.realtor.ca/real-estate/27629328/5-munday-court-clarington-bowmanville-bowmanville

Salesperson
(905) 424-4172
www.savagesells.ca/
www.facebook.com/savagerealgroup
twitter.com/@savagerealgroup
www.linkedin.com/in/todd-savage-tsav1965/

242 King Street E Unit 1a
Oshawa, Ontario L1H 1C7
(905) 665-2500
(905) 665-3167
www.rightathomerealty.com
Interested?
Contact us for more information









































