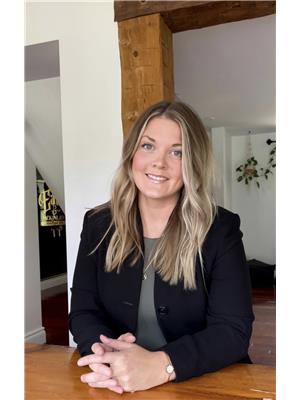3112 Highway 62 Prince Edward County, Ontario K0K 1A0
$615,000
Welcome to your dream home nestled on 1.5 acres in the heart of Prince Edward County! This charming home features 3 bedrooms and 1 bathroom. Upon entering, youll be greeted by an inviting main floor that features a spacious open-concept living and dining area. The kitchen boasts beautiful hardwood cabinets, modern stainless steel appliances, and a stylish tile backsplash, creating a perfect space for culinary enthusiasts and entertaining guests. On the lower level you'll find a large recreational room, perfect for family activities, movie nights, or a game room. For those who need a quiet space to work or study, the home includes a dedicated office. Step outside to the expansive deck, where a large gazebo overlooks your private, forested backyard. This serene outdoor space is ideal for morning coffees, evening relaxation, and weekend barbecues, offering a peaceful retreat. The property also features a detached garage and a shed, providing ample storage for vehicles, tools, and outdoor equipment. This home offers the perfect blend of county living and convenient access to local amenities, wineries, and beautiful natural landscapes. Don't miss out on this opportunity to own a slice of paradise. Schedule your viewing today and fall in love with everything this wonderful home has to offer! (id:59743)
Property Details
| MLS® Number | X9044420 |
| Property Type | Single Family |
| Community Name | Ameliasburgh |
| Features | Irregular Lot Size, Country Residential |
| ParkingSpaceTotal | 14 |
| Structure | Workshop |
Building
| BathroomTotal | 1 |
| BedroomsAboveGround | 3 |
| BedroomsTotal | 3 |
| ArchitecturalStyle | Raised Bungalow |
| BasementDevelopment | Finished |
| BasementType | N/a (finished) |
| ExteriorFinish | Aluminum Siding, Brick |
| FoundationType | Poured Concrete |
| HeatingFuel | Electric |
| HeatingType | Baseboard Heaters |
| StoriesTotal | 1 |
| SizeInterior | 1099.9909 - 1499.9875 Sqft |
| Type | House |
Parking
| Detached Garage |
Land
| Acreage | No |
| Sewer | Septic System |
| SizeDepth | 228 Ft |
| SizeFrontage | 575 Ft ,6 In |
| SizeIrregular | 575.5 X 228 Ft |
| SizeTotalText | 575.5 X 228 Ft|1/2 - 1.99 Acres |
Rooms
| Level | Type | Length | Width | Dimensions |
|---|---|---|---|---|
| Lower Level | Utility Room | 7.89 m | 3.83 m | 7.89 m x 3.83 m |
| Lower Level | Recreational, Games Room | 7.93 m | 7.27 m | 7.93 m x 7.27 m |
| Lower Level | Office | 4.92 m | 3.3 m | 4.92 m x 3.3 m |
| Main Level | Living Room | 5.1 m | 4.13 m | 5.1 m x 4.13 m |
| Main Level | Dining Room | 2.98 m | 4.28 m | 2.98 m x 4.28 m |
| Main Level | Kitchen | 3.11 m | 4.13 m | 3.11 m x 4.13 m |
| Main Level | Laundry Room | 1.84 m | 3.11 m | 1.84 m x 3.11 m |
| Main Level | Bathroom | 2.39 m | 3.11 m | 2.39 m x 3.11 m |
| Main Level | Primary Bedroom | 3.34 m | 4.13 m | 3.34 m x 4.13 m |
| Main Level | Bedroom 2 | 3.43 m | 4.13 m | 3.43 m x 4.13 m |
| Main Level | Bedroom 3 | 3.01 m | 4.13 m | 3.01 m x 4.13 m |
Utilities
| Cable | Installed |

Salesperson
(613) 795-5879
(613) 969-4447

106 North Front Street
Belleville, Ontario K8P 3B4
(613) 969-9907
(613) 969-4447
www.remaxquinte.com
Interested?
Contact us for more information

































