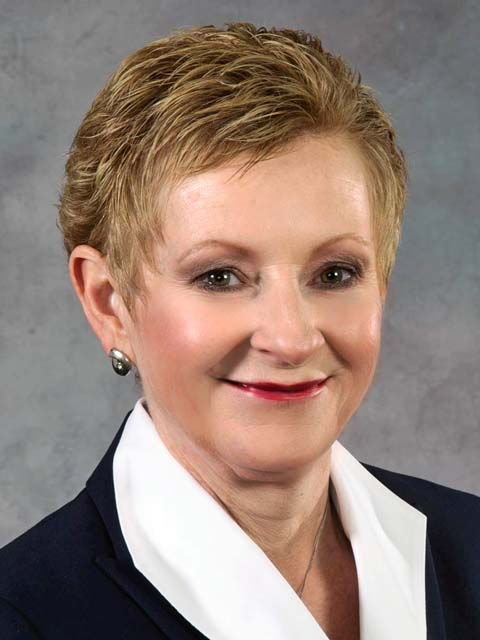13 Country Lane Brock, Ontario L0E 1E0
$799,900
Quality Barkey - Built Bungalow in a highly desirable neighbourhood in the Charming Town of Cannington features brick construction, 1 1/2 car garage, and paved double-wide driveway. With three generous-sized bedrooms on the main level, including a beautiful bathroom, it provides ample space for comfortable living. The large eat-in kitchen boasts plenty of cupboards & a walk-out to a private courtyard with a water feature, perfect for relaxation & outdoor dining. The spacious living room features hardwood floors, a cozy gas fireplace & open to the dining room with a walk-out to a deck & mature treed yard, creating a serene atmosphere. The lower level with a separate entrance provides even more living space, including a large recreation room with electric fireplace, a bar & built-in display shelves, an additional bedroom, a 3 piece bathroom, & a Den or craft room, offering flexibility for various needs. Conveniently located within walking distance to schools & downtown shopping, future medical center. **** EXTRAS **** This property offers the charm of small-town living with modern amenities to create lasting memories! New wood privacy fence now around 3 sides of the property! (id:59743)
Property Details
| MLS® Number | N10404836 |
| Property Type | Single Family |
| Community Name | Cannington |
| AmenitiesNearBy | Schools |
| CommunityFeatures | Community Centre |
| Features | Level Lot |
| ParkingSpaceTotal | 5 |
Building
| BathroomTotal | 2 |
| BedroomsAboveGround | 3 |
| BedroomsBelowGround | 1 |
| BedroomsTotal | 4 |
| Appliances | Water Heater, Dishwasher, Dryer, Refrigerator, Stove, Washer, Window Coverings |
| ArchitecturalStyle | Bungalow |
| BasementDevelopment | Partially Finished |
| BasementFeatures | Separate Entrance |
| BasementType | N/a (partially Finished) |
| ConstructionStyleAttachment | Detached |
| CoolingType | Central Air Conditioning |
| ExteriorFinish | Brick |
| FireplacePresent | Yes |
| FlooringType | Hardwood |
| FoundationType | Unknown |
| HeatingFuel | Natural Gas |
| HeatingType | Forced Air |
| StoriesTotal | 1 |
| SizeInterior | 1099.9909 - 1499.9875 Sqft |
| Type | House |
| UtilityWater | Municipal Water |
Parking
| Detached Garage |
Land
| Acreage | No |
| FenceType | Fenced Yard |
| LandAmenities | Schools |
| Sewer | Sanitary Sewer |
| SizeDepth | 121 Ft ,9 In |
| SizeFrontage | 60 Ft |
| SizeIrregular | 60 X 121.8 Ft |
| SizeTotalText | 60 X 121.8 Ft|under 1/2 Acre |
| ZoningDescription | Residential |
Rooms
| Level | Type | Length | Width | Dimensions |
|---|---|---|---|---|
| Lower Level | Bathroom | 1.76 m | 2.68 m | 1.76 m x 2.68 m |
| Lower Level | Utility Room | 6.8 m | 5.51 m | 6.8 m x 5.51 m |
| Lower Level | Recreational, Games Room | 4.36 m | 9.37 m | 4.36 m x 9.37 m |
| Lower Level | Bedroom 4 | 6.78 m | 4.57 m | 6.78 m x 4.57 m |
| Lower Level | Office | 4.13 m | 4.49 m | 4.13 m x 4.49 m |
| Main Level | Living Room | 3.98 m | 5.98 m | 3.98 m x 5.98 m |
| Main Level | Dining Room | 3.47 m | 3.63 m | 3.47 m x 3.63 m |
| Main Level | Kitchen | 3.49 m | 4.58 m | 3.49 m x 4.58 m |
| Main Level | Primary Bedroom | 3.36 m | 3.96 m | 3.36 m x 3.96 m |
| Main Level | Bedroom 2 | 2.71 m | 3.63 m | 2.71 m x 3.63 m |
| Main Level | Bedroom 3 | 3.21 m | 4.67 m | 3.21 m x 4.67 m |
| Main Level | Bathroom | 1.51 m | 3.63 m | 1.51 m x 3.63 m |
Utilities
| Cable | Available |
| Sewer | Installed |
https://www.realtor.ca/real-estate/27611019/13-country-lane-brock-cannington-cannington

Salesperson
(705) 930-2266
(705) 930-2266

268 Queen Street
Port Perry, Ontario L9L 1B9
(905) 985-9898
(905) 985-2574
www.royallepagefrank.com/
Interested?
Contact us for more information








































