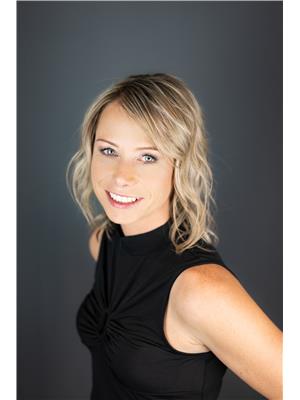104214 Highway 7 Marmora And Lake, Ontario K0K 2M0
$795,000
Welcome to the Entertainment Palace! This exceptional property sits on 14 acres and offers everything you need for comfort and enjoyment. It features two hot tubs, a large above-ground pool, a bright games and bar room, and plenty of decking where family and friends can relax. Inside, the home boasts eight bedrooms, including two with large walkout balconies, three bathrooms, a spacious family room, living room, dining room, and a generously sized kitchen. This home presents endless possibilities, from in-law suite potential with a separate entrance to investment opportunities for generating extra income. It's also the perfect space to raise a large family. The beautifully landscaped yard invites you to spend weekends relaxing at home, while the 1.5-car detached garage, measuring 19 x 29 feet, is an ideal spot for a man cave or workshop. Conveniently located between Madoc and Marmora, this home is close to all essential amenities. As an extra bonus, almost all the furniture and equipment are included with the property! (id:59743)
Property Details
| MLS® Number | X9391439 |
| Property Type | Single Family |
| AmenitiesNearBy | Place Of Worship, Schools |
| CommunityFeatures | School Bus |
| Features | Hillside, Wooded Area, Rocky, Open Space, Flat Site, Dry, Guest Suite |
| ParkingSpaceTotal | 9 |
| PoolType | Above Ground Pool |
| Structure | Deck, Porch, Shed |
Building
| BathroomTotal | 3 |
| BedroomsAboveGround | 8 |
| BedroomsTotal | 8 |
| Amenities | Fireplace(s) |
| Appliances | Hot Tub, Central Vacuum, Water Heater, Dryer, Refrigerator, Stove, Washer, Window Coverings |
| BasementType | Partial |
| ConstructionStyleAttachment | Detached |
| CoolingType | Central Air Conditioning |
| ExteriorFinish | Brick |
| FireplacePresent | Yes |
| FireplaceTotal | 1 |
| FoundationType | Block |
| HeatingFuel | Propane |
| HeatingType | Forced Air |
| StoriesTotal | 2 |
| SizeInterior | 2999.975 - 3499.9705 Sqft |
| Type | House |
Parking
| Detached Garage |
Land
| Acreage | Yes |
| LandAmenities | Place Of Worship, Schools |
| LandscapeFeatures | Landscaped |
| Sewer | Septic System |
| SizeDepth | 1282 Ft |
| SizeFrontage | 625 Ft ,6 In |
| SizeIrregular | 625.5 X 1282 Ft |
| SizeTotalText | 625.5 X 1282 Ft|10 - 24.99 Acres |
| ZoningDescription | R1 |
Rooms
| Level | Type | Length | Width | Dimensions |
|---|---|---|---|---|
| Second Level | Bathroom | 2.67 m | 1.24 m | 2.67 m x 1.24 m |
| Second Level | Bathroom | 1.5 m | 2.82 m | 1.5 m x 2.82 m |
| Second Level | Primary Bedroom | 4.37 m | 4.39 m | 4.37 m x 4.39 m |
| Second Level | Bedroom | 3.12 m | 3.63 m | 3.12 m x 3.63 m |
| Second Level | Bedroom | 3.12 m | 3.63 m | 3.12 m x 3.63 m |
| Second Level | Bedroom | 3.12 m | 3.07 m | 3.12 m x 3.07 m |
| Second Level | Bedroom | 4.19 m | 3.63 m | 4.19 m x 3.63 m |
| Main Level | Kitchen | 3.48 m | 4.19 m | 3.48 m x 4.19 m |
| Main Level | Bathroom | 1.78 m | 1.37 m | 1.78 m x 1.37 m |
| Main Level | Bedroom | 3.07 m | 2.44 m | 3.07 m x 2.44 m |
| Main Level | Bedroom | 3.33 m | 3.81 m | 3.33 m x 3.81 m |
| Main Level | Bedroom | 2.41 m | 4.24 m | 2.41 m x 4.24 m |
https://www.realtor.ca/real-estate/27528139/104214-highway-7-marmora-and-lake
Salesperson
(613) 478-6600
6 Bridge St E Unit B
Tweed, Ontario K0K 3J0
(613) 478-6600

Salesperson
(613) 827-2697
(613) 966-2904

6 Bridge Street East, P.o Box 658
Tweed, Ontario K0K 3J0
(613) 478-6600
(613) 966-2904
www.discoverroyallepage.com
Interested?
Contact us for more information








































