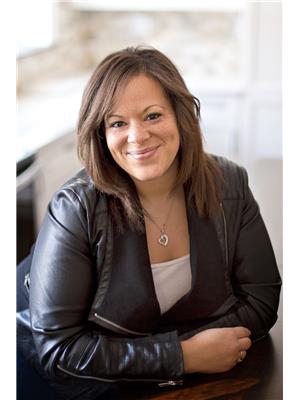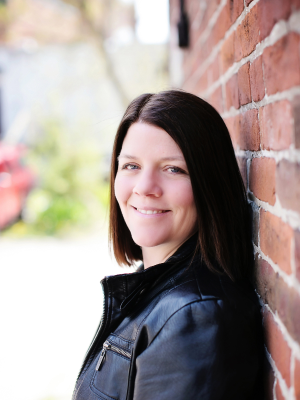104 - 145 Third Street Cobourg, Ontario K9A 5X1
$589,000Maintenance, Heat, Water, Insurance, Parking, Common Area Maintenance, Cable TV
$1,051.29 Monthly
Maintenance, Heat, Water, Insurance, Parking, Common Area Maintenance, Cable TV
$1,051.29 MonthlyWelcome to the coveted Third Street condo located downtown Cobourg, steps from the marina. This particular main floor, corner unit offers 2 bedrooms, 2 bathrooms and a rare large corner terrace space with walkouts from the living room and second bedroom. Beautiful Laminate, california shutters, and large master suite with 4 pc ensuite bath are just some of the features this truly wonderful Suite has to offer.Open floor plan offers a great space to enjoy the views that surrond this corner unit, with ample windows offering lots of light and an open feel to the space.The building is meticulously maintained and offers a welcoming recently updated entrance. All utilities other than hydro (approx $63/mo) are included in the condo fee. Cogeco cable and high speed internet is also included.The building also offers a party room and library, walking distance to Cobourgs beach, marina and downtown. **** EXTRAS **** Both bathrooms renovated - replaced vanities, sinks, mirror, toilets and walk-in shower; new plumbing, new screen on patio door off living-room; recently painted throughout; laminate floors and tiles replaced in 2012. (id:59743)
Property Details
| MLS® Number | X9357184 |
| Property Type | Single Family |
| Community Name | Cobourg |
| AmenitiesNearBy | Beach, Marina |
| CommunityFeatures | Pet Restrictions |
| Features | In Suite Laundry |
| ParkingSpaceTotal | 1 |
Building
| BathroomTotal | 2 |
| BedroomsAboveGround | 2 |
| BedroomsTotal | 2 |
| Amenities | Recreation Centre |
| Appliances | Dishwasher, Dryer, Refrigerator, Stove, Washer |
| CoolingType | Central Air Conditioning |
| ExteriorFinish | Brick |
| HeatingFuel | Natural Gas |
| HeatingType | Forced Air |
| SizeInterior | 999.992 - 1198.9898 Sqft |
| Type | Apartment |
Parking
| Underground |
Land
| Acreage | No |
| LandAmenities | Beach, Marina |
| SurfaceWater | Lake/pond |
Rooms
| Level | Type | Length | Width | Dimensions |
|---|---|---|---|---|
| Main Level | Kitchen | 2.78 m | 12.8 m | 2.78 m x 12.8 m |
| Main Level | Dining Room | 4.1 m | 5.13 m | 4.1 m x 5.13 m |
| Main Level | Living Room | 5.64 m | 4.07 m | 5.64 m x 4.07 m |
| Main Level | Bedroom | 2.89 m | 3.16 m | 2.89 m x 3.16 m |
| Main Level | Bathroom | 1.99 m | 1.8 m | 1.99 m x 1.8 m |
| Main Level | Primary Bedroom | 3.09 m | 5.34 m | 3.09 m x 5.34 m |
| Main Level | Bathroom | 2.6 m | 1.75 m | 2.6 m x 1.75 m |
| Main Level | Laundry Room | 6.6 m | 2.6 m | 6.6 m x 2.6 m |
https://www.realtor.ca/real-estate/27440284/104-145-third-street-cobourg-cobourg

Salesperson
(289) 771-1768
42 Walton Street
Port Hope, Ontario L1A 1N1
(905) 885-7627
(905) 885-7640
www.royalservice.ca/

42 Walton Street
Port Hope, Ontario L1A 1N1
(905) 885-7627
(905) 885-7640
www.royalservice.ca/
Interested?
Contact us for more information





























