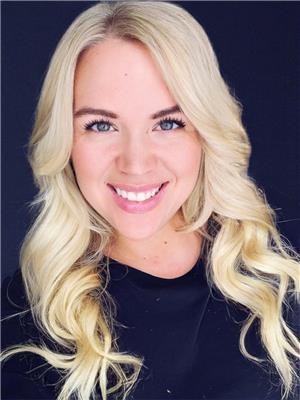584 Highway 33 W Quinte West, Ontario K8V 5P6
$525,000
Welcome to an affordable home with loads of possibilities. Relax on the covered porch while enjoying a picturesque view of the Trent River. This charming family home features four bedrooms and one and a half baths, along with an eat-in kitchen and a bright family room adorned with a bay window. The hardwood floors and cozy gas fireplace add warmth to the space. The living and dining room combination opens up to the backyard, showcasing a lovely view of open green space. The basement offers potential as a home gym, playroom, or inviting recreational area for gatherings. An oversized attached double garage provides ample storage and convenient access to the mudroom, laundry, and kitchen. The porch serves as a delightful retreat to soak in the scenic river views. This property beautifully merges comfort and character with its thoughtful layout. The backyard is perfect for creating cherished memories with family and friends, and watching the neighbour's horses adds a tranquil touch with its close proximity to nature. Additionally, the home offers easy access to the 401 for commuting and is near Batawa Ski Hill, as well as a short drive to various beaches, golf courses, and shopping options. (id:59743)
Property Details
| MLS® Number | X9260382 |
| Property Type | Single Family |
| ParkingSpaceTotal | 8 |
Building
| BathroomTotal | 2 |
| BedroomsAboveGround | 4 |
| BedroomsTotal | 4 |
| Appliances | Dishwasher, Dryer, Microwave, Refrigerator, Stove, Washer |
| BasementDevelopment | Partially Finished |
| BasementType | N/a (partially Finished) |
| ConstructionStyleAttachment | Detached |
| CoolingType | Central Air Conditioning |
| ExteriorFinish | Brick, Aluminum Siding |
| FireplacePresent | Yes |
| FireplaceTotal | 1 |
| FoundationType | Block |
| HalfBathTotal | 1 |
| HeatingFuel | Natural Gas |
| HeatingType | Forced Air |
| StoriesTotal | 2 |
| SizeInterior | 1499.9875 - 1999.983 Sqft |
| Type | House |
Parking
| Attached Garage |
Land
| Acreage | No |
| Sewer | Septic System |
| SizeDepth | 184 Ft ,1 In |
| SizeFrontage | 96 Ft ,7 In |
| SizeIrregular | 96.6 X 184.1 Ft |
| SizeTotalText | 96.6 X 184.1 Ft|under 1/2 Acre |
Rooms
| Level | Type | Length | Width | Dimensions |
|---|---|---|---|---|
| Second Level | Bathroom | 2.65 m | 2.13 m | 2.65 m x 2.13 m |
| Second Level | Primary Bedroom | 4.39 m | 3.72 m | 4.39 m x 3.72 m |
| Second Level | Bedroom 2 | 5.11 m | 2.86 m | 5.11 m x 2.86 m |
| Second Level | Bedroom 3 | 3.8 m | 2.88 m | 3.8 m x 2.88 m |
| Second Level | Bedroom 4 | 3.66 m | 2.51 m | 3.66 m x 2.51 m |
| Basement | Recreational, Games Room | 6.49 m | 4.71 m | 6.49 m x 4.71 m |
| Main Level | Kitchen | 2.81 m | 2.73 m | 2.81 m x 2.73 m |
| Main Level | Eating Area | 3.43 m | 2.75 m | 3.43 m x 2.75 m |
| Main Level | Laundry Room | 2.9 m | 2.75 m | 2.9 m x 2.75 m |
| Main Level | Family Room | 3.57 m | 7.13 m | 3.57 m x 7.13 m |
| Main Level | Living Room | 523 m | 3.54 m | 523 m x 3.54 m |
| Main Level | Dining Room | 3.42 m | 3.54 m | 3.42 m x 3.54 m |
Utilities
| Cable | Available |
https://www.realtor.ca/real-estate/27306930/584-highway-33-w-quinte-west

Salesperson
(613) 848-2252
(613) 969-4447

106 North Front Street
Belleville, Ontario K8P 3B4
(613) 969-9907
(613) 969-4447
www.remaxquinte.com
Interested?
Contact us for more information









































