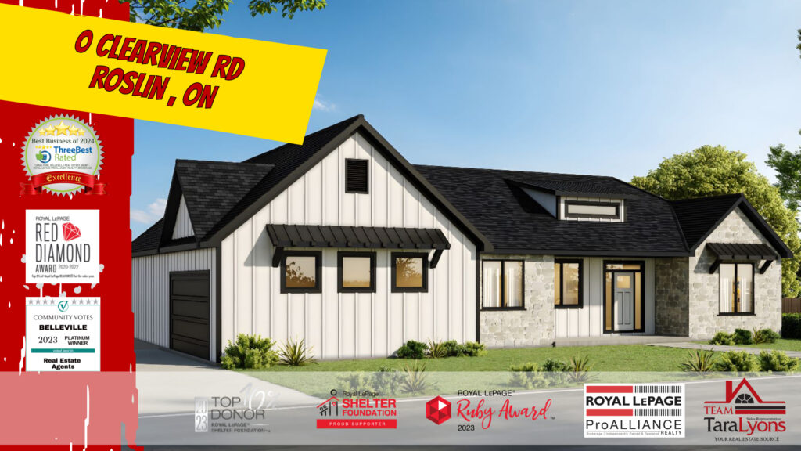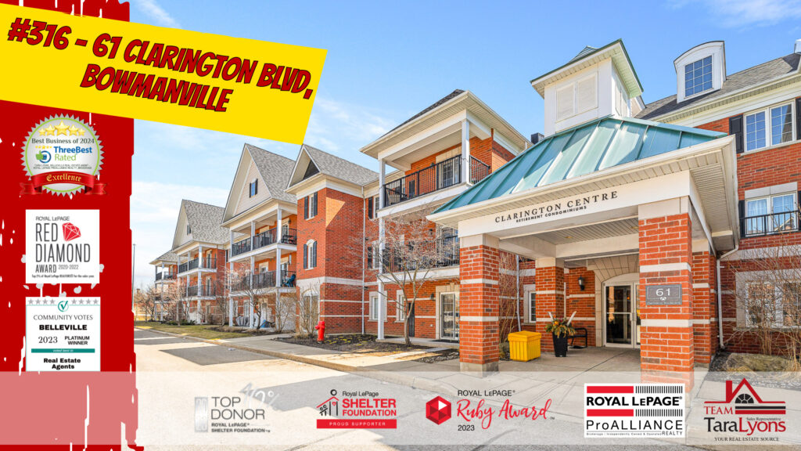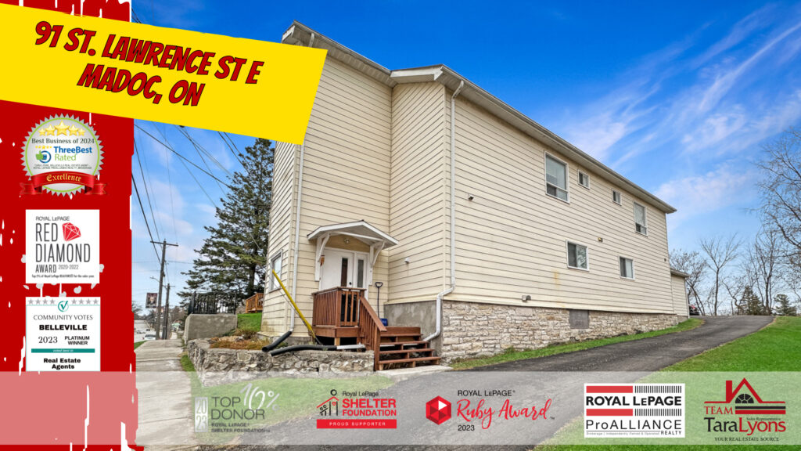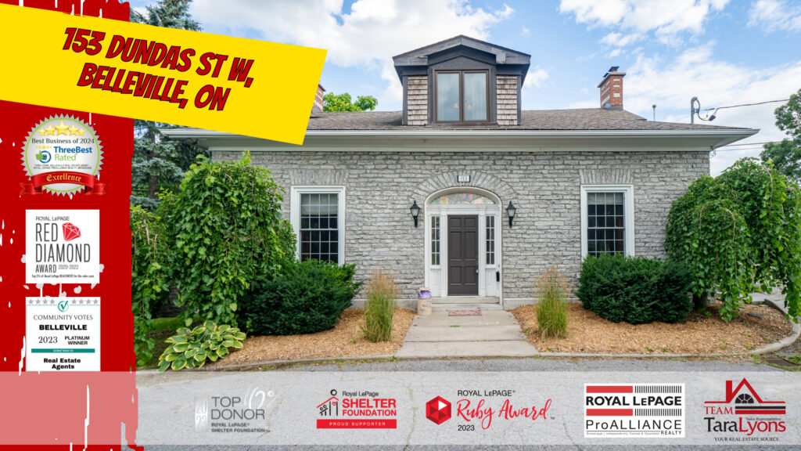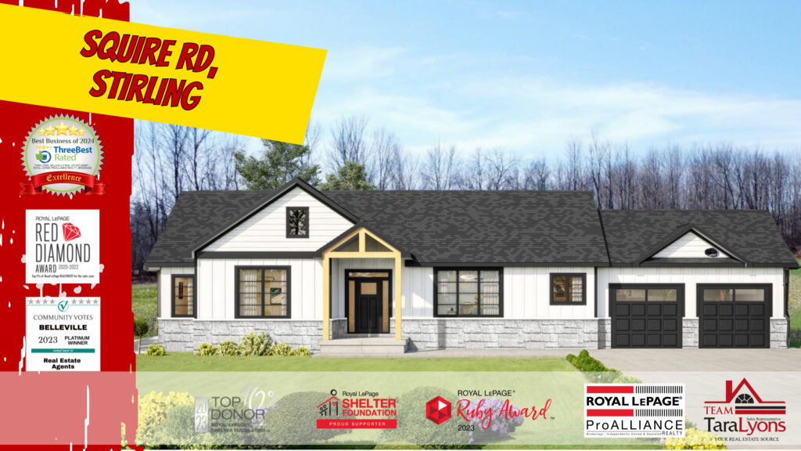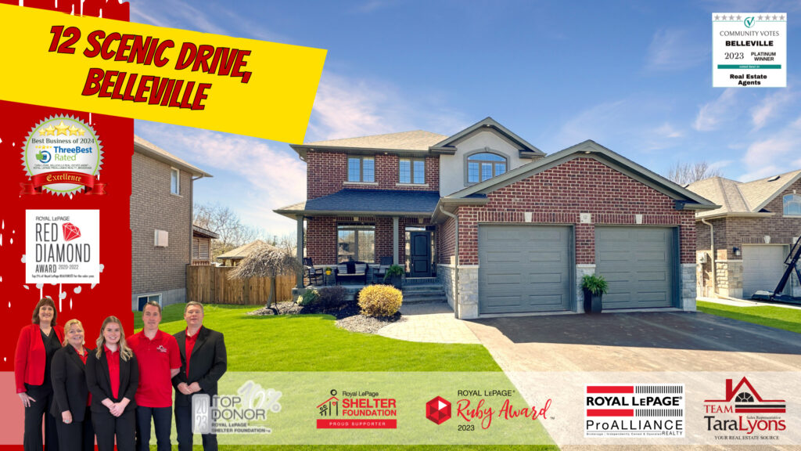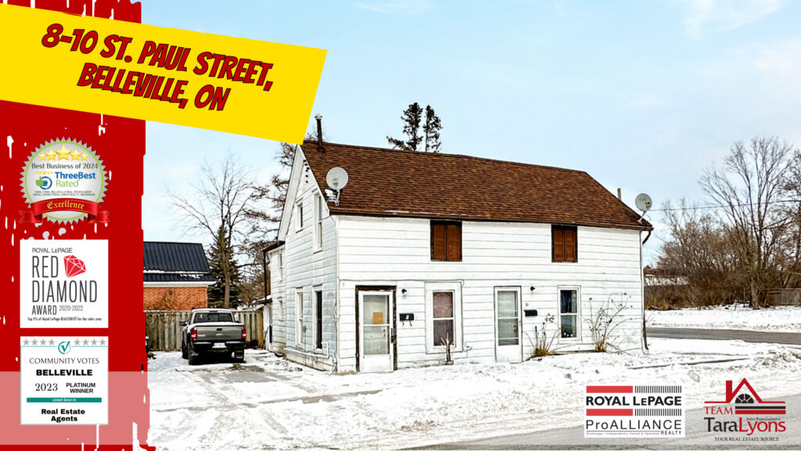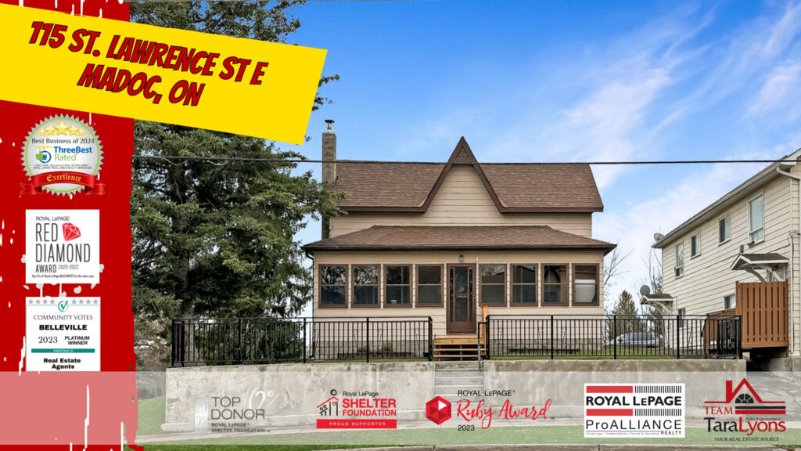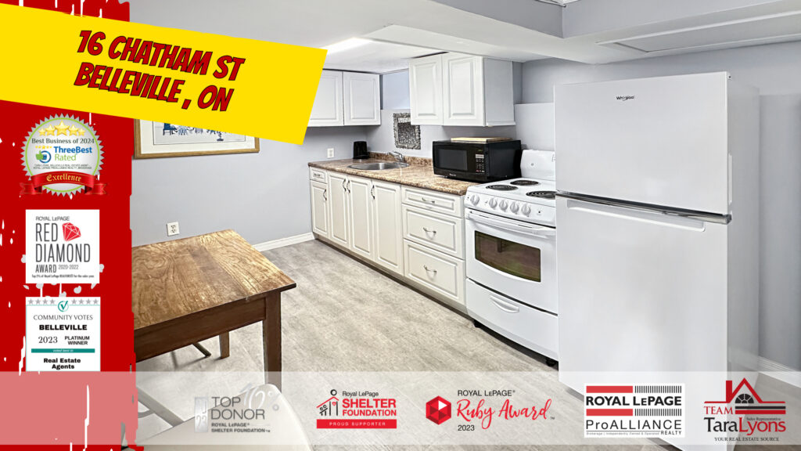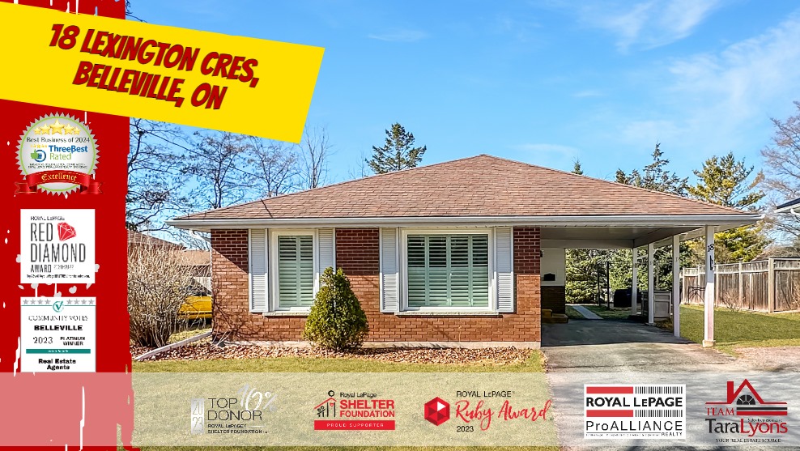$1,099,000 – Clearview Rd., Roslin Real Estate
$499,000 – # 316 – 61 Clarington Blvd, Bowmanville Real Estate
$615,000 – 91 St. Lawrence Street E, Madoc Real Estate
$815,000 – 153 Dundas St. W, Belleville Real Estate
$949,900 – Squire Road, Stirling Real Estate
$977,900 – 12 Scenic Drive, Belleville Real Estate
SOLD – 8 and 10 St. Paul St. – Belleville, ON
SOLD – 16 Lane Ave. Unit 2, Belleville Real Estate
SOLD – 115 St. Lawrence Street E, Madoc Real Estate
LEASED -16 Chatham St, Belleville Lease
SOLD – 18 Lexington Cres, Belleville Real Estate
Search For More Homes
236 Lyle St N Street
Grafton, Ontario
Nestled In The Charming Hamlet Of Grafton, This 2 Bedroom, 2 Bath 1.5 Storey Gem Is Perfect For Modern Living On A Huge Lot Just Minutes To Highway 401, Highway 2, Schools & More! Featuring A Detached Garage, An Above Ground Pool & Hot Tub With A Deck That's Perfect For Entertaining, You'll Never Want To Leave.The Main Floor Boasts An Inviting Living Room With A Cozy Fireplace And A Walkout Overlooking The Dining Room. The Practical Kitchen Is Complete With A Full Appliance Package And A Walkout To The Deck while the den (could be converted to 3rd bedroom), 2 Pc Bath And Access To The Paved Drive With Parking For 4 Completes This Level. Upstairs, The Primary And Secondary Bedroom Along With A 4 Pc Bath Are Found While The Lower Level Is Unfinished, Houses The Utilities And Provides Storage. Grafton Is A Special Place. Don't Miss Out On The Opportunity To Call It Home! (id:52068)
RE/MAX Hallmark First Group Realty Ltd.
280 Cramahe Hill Road
Brighton, Ontario
This breathtaking 6-bedroom century home is nestled on 5 stunning acres of picturesque property located just minutes away from the 401. Step outside and immerse yourself in the tranquility of the extensive gardens, Take a dip in the inviting inground pool, perfect for those hot summer days. Feel the stress melt away as you soak in the warm waters of the luxurious hot tub, providing the ultimate in relaxation and rejuvenation. The outdoor living space is perfect for hosting unforgettable gatherings, from elegant parties to intimate celebrations. Whether it's a wedding, anniversary, or special occasion, this versatile area will leave your guests in awe. With 6 bedrooms, 2 bathrooms and multiple fireplaces, there's ample space for everyone to find their sanctuary. Multiple walk-out to porches on all sides and you'll enjoy the convenience of the double garage/workshop and barn, offering both storage and creative opportunities. Commuting is a breeze with quick access to the 401. (id:52068)
Royal Heritage Realty Ltd.
208 Newton Road
Alnwick Twp, Ontario
Unlimited possibilities in this meticulously kept 17-bedroom care home facility. Situated on over 16 acres, providing the perfect fusion of a turn-key operation in a tranquil private country setting. The principal residence is over 5,000 square feet, with a commercial kitchen, laundry facilities, office, ample common rooms, and storage areas. Significant investments have been made over the years for fire protection and maintained to Ministry standards. Outdoors you'll find four additional outdoor portable spaces and a recreational facility offering numerous possibilities. The in-ground pool is surrounded by a covered deck space providing the perfect place to relax, soaking in the sun and picturesque views of the Northumberland Hills. A property with such possibilities is not available often! (id:52068)
214 Bullis Road
Brighton, Ontario
If you have been searching for a home with incredible views, look no further! This meticulously kept bungalow is nestled on just over 1 acre and has views of the Northumberland countryside and Timber Ridge Golf Course. The inviting open concept layout offers a double sided stone-faced fireplace, and a show-stopping wall of windows that take advantage of the spectacular views of the fairway. The spacious dining room provides ample space for family gatherings. The kitchen is a chef's dream with ample counter, cupboards, breakfast bar, and eat in area. The main floor primary suite has a spacious ensuite with a shower enclosure. Additionally, there is a guest bedroom, full guest bathroom, convenient main floor laundry, and a dedicated office space or third bedroom. The lower level features a sprawling rec room, spacious bedrooms, a full bath, and ample storage. Outdoors enjoy the sweeping views from the two-deck with pergola. The property offers mature trees, perennially gardens, and landscaping. There is also ample car storage with an attached three-car garage. Close to town amenities and easy access to the 401, this home has something for everyone! (id:52068)
688 Prince Of Wales Drive
Cobourg, Ontario
Charming and conveniently located main floor lease opportunity. As you step inside, you'll immediately appreciate the abundant space and natural light that floods the living area. The open layout seamlessly combines the living room, dining area, and kitchen, creating a welcoming atmosphere for family gatherings or hosting friends. Whether enjoying a cozy evening by the fireplace or preparing a delicious meal, this versatile living space has it all. Featuring three generously sized bedrooms, two full baths, one with a double vanity that adds a touch of convenience to your daily routine, a guest bathroom, and powder room. The lower level has a bonus office space and laundry. The location couldn't be better; close to a wide range of amenities, you'll have easy access to shopping, metro, restaurants, schools, and parks. Plus, with the proximity to the 401, commuting to work or exploring the surrounding areas will be a breeze. (id:52068)
244 Lake Street
Cobourg, Ontario
Life is better by the lake! Located on a quiet street overlooking Lake Ontario, only steps to Cobourg Beach and downtown. This one-of-a-kind home takes full advantage of the spectacular views with multiple decks in the front and tranquil gardens in the back. The well-designed back split offers a spacious main-level dining room and recently updated kitchen with panoramic lake scenes, an island range, breakfast bar, built-in appliances, and walkout to the side deck ideal for entertaining. The upper level features a primary suite with a built-in luxury wardrobe, a private balcony to enjoy coffee in the morning and take in the lake vistas, a full bathroom with dual vanity, glass shower enclosure, jetted tub, and guest bedroom. The lower level offers cozy living room with gas fireplace, stone surround, wood floors, wood beams, and a walkout to the backyard, a bedroom, and full bathroom. The basement features a sprawling rec and games room with a built-in bar, rustic wood design accents and a sauna. Relax in the backyard retreat, with multiple decks and patios, a private hot tub area. Surrounded by meticulously landscaped gardens and pond. All this is only moments from downtown, Cobourg Beach and easy access to the 401. Don't miss your chance to call this incredible house your home; book your tour today! (id:52068)
198 Bagot Street
Cobourg, Ontario
One of the most recognizable homes in the area, this incredible circa 1870s heritage home has been lovingly maintained to retain all its original character details and is located only steps from Cobourg's west beach and boardwalk. The property's old-world charm is evident even from the exterior, with a sprawling wrap-around veranda perfect for peaceful early morning coffees. Welcome guests to a bright, spacious foyer with high ceilings, intricately milled trim work, and pine floors extending throughout the main floor. The living room showcases a bay window, plaster mouldings, and a chandelier with ceiling coin. The main floor family room can combine indoor and outdoor living space in the warmer weather through original French doors that lead out to the veranda. The dining room has room for even the largest diner parties and is conveniently located just off the kitchen, designed with entertaining in mind. The fully updated kitchen retains the traditional aesthetic while creating a modern luxurious space showcasing ceiling height cabinetry, built-in stainless steel appliances including gas range and dual wall ovens, island with breakfast bar, and walkout to the back deck. The second level offers a spacious principal suite with a decorative fireplace and an ensuite bathroom. There are four additional spacious bedrooms, two with ensuites, and a convenient laundry room to complete the layout. Enter the private fenced yard through a side picket gate and be swept into a fairytale oasis plucked from a novel. The tranquil garden space is surrounded by immaculate landscaping and protected by mature trees. It is ideally located in the heart of downtown Cobourg steps from main street cafes, restaurants, markets, and moments from the lake. Don't miss your chance to call this historic property home; book your tour today! (id:52068)
40 Tremaine Terrace
Cobourg, Ontario
Situated on a quiet cul de sac with views of Lake Ontario and backing onto Cobourg Creek. This charming turn-key classic home has been recently updated, including all new flooring, bathrooms, and freshly painted throughout. The spacious sun-soaked family room features extra large windows, skylights, and a cozy woodstove perfect for enjoying a winter evening. The recently renovated kitchen adds an elevated luxury to the home. Showcasing modern cabinetry, stone countertops, tile backsplash, and built-in stainless steel appliances, including a gas range stovetop. The formal dining room has original trim details, including chair rail, crown moulding and deep baseboards. Completing the main floor is a spacious bedroom complete with an ensuite and a spacious front office just off the entrance, ideal for a home-based business. The second level features three bedrooms, including a tranquil primary suite overlooking the Lake with an updated ensuite and open-concept closet. Additionally, there is a full guest bathroom and bonus open loft space perfect for an upstairs media room or dressing room with a separate back stairway and convenient upper-level laundry. The park-like fully fenced backyard is a refuge within the city. Meticulously kept gardens and mature trees surround it. This rare serene property backs onto a creek that feeds directly into Lake Ontario and is an entertainer's dream, ideal for garden parties and large family gatherings. Steps to downtown Cobourg, with easy access to amenities and 401 access, this home is almost too good to be true! Book your tour to view this home in person today. (id:52068)
12918 County Road 2 Road
Cramahe, Ontario
This contemporary bungalow encapsulates crisp, modern styling both inside and out, with an open layout that accents the single-story progressive design. The bright living spaces feature soaring ceilings and large windows and are the epitome of luxurious features and finishes. Step into the living room with its contemporary lighting surrounded by a tray ceiling detail and dual-sided fireplace shared with the dining area. The kitchen has been artistically outfitted with a 10 Ft. island with quartz waterfall edge countertop and breakfast bar, built-in kitchen aid appliances, pot-filled tap, wood-clad ceiling, ample cupboard and counter space, including coffee bar. The main-floor private primary suite offers a walkout to the backyard, a large walk-in closet, and ensuite with dual vanity, glass shower enclosure, and soaking tub. Three additional spacious bedrooms, two bathrooms, an office off the main entrance and convenient main-floor laundry complete the layout. The fully finished lower level has been recently updated and is the ideal space for an inlaw suite featuring a sprawling rec room, two bedrooms, bathroom, an office or den, and an exercise room. Situated on just over one acre, featuring a double-car attached garage and stone back patio perfect for warm-weather entertaining. Located on the outskirts of Grafton, with easy access to amenities and minutes to the 401. (id:52068)
661 Ewing Street
Cobourg, Ontario
Turn key low-maintenance investment property that can generate over $5,000 per month! Situated in the West end of Cobourg, this well-maintained bungalow offers unlimited options and income potential with two complete rental units; live in one unit and rent the other. The main level showcases a classic layout. The lower level has been completely renovated and features a separate entrance with modern open principal living space and kitchen with a breakfast bar, built-in stainless steel appliances, and recessed lighting. The unit includes two bedrooms and a full bathroom. Outside enjoy a front patio and mature perennial landscaping, and is located close to amenities and access to the 401. Second driveway approved! Don't miss this incredible investment opportunity; book your tour today! (id:52068)
352 Quarry Road
Bancroft, Ontario
145 acres of pure country living. Imagine soaking in the hot tub gazing at the night stars, campfires, fireflies, making maple syrup in the sugar shack. Snowshoeing, cross country skiing, groomed trails, hunting, fishing right at your fingertips Home Features 2022 Metal roof, 3/1 Bedrooms, 2 Bathrooms. The Walkout basement, currently a workshop would make for a perfect inlaw suite, panoramic views from every window. Outdoor wood furnace and forced air, AC. Comes with all appliances. Invite your family and friends to visit as there is room for 40 RVs. Amazing rural retreat nestled along the Heritage Trail. Groomed Trails throughout the property with babbling streams and a pond. Includes a Pole Barn, Chicken Coop, tool shed, Sugar Shack, Old original homestead is still on the property. 10 Minutes to Bancroft, 1 Hour North of Hwy 7. Great Country Find! (id:52068)
Royal LePage Proalliance Realty
200 North Front Street Unit# 8
Belleville, Ontario
Fabulous North Front Street strip plaza location. 3000 square feet currently configured half retail and half shop space with 3 overhead doors. Many different uses possibly with current zoning including restaurant. Huge pylon sign and plenty of parking. (id:52068)
Royal LePage Proalliance Realty
1808 Harrington Road
Quinte West, Ontario
One acre residential building lot with easy access to the 401 and the air base. Drilled well in place. Build your own dream home in this country setting but still be close to all the amenities of the city. (id:52068)
Exit Realty Group
11 Henderson Lane
Brighton, Ontario
Welcome to 11 Henderson Lane. Excellent location situated in Brighton known for its safe community, with a vibrant business distract, healthy lifestyle opportunities, apples, agriculture, antiques, creative artistic atmosphere, city by the sea. These are just a few factors that make it such an enjoyable experience. This is a rare opportunity to purchase this must be seen home. It will exceed your expectations. This custom build 3800sqft sprawling beautiful bungalow with over 6000sqft of enjoyable finished living area. Meticulously maintained, nestled on a very private over the top professionally landscaped oasis on a well treed lot. This extraordinary home offers a perfect blend of modern amenities elegance and class. Your generous entry leads to the impressive vaulted bright and spacious main living area. Handsome custom built-in gas fireplace and built-in entertainment centre. Fabulous gourmet kitchen with centre island, granite, gas stove, peninsula and patio doors. Substantial living and dining room with access to charming 3 season room. Grand sized master bedroom with walk-in closet, luxurious 5piece en-suite and patio doors to private deck with a relaxing hot tub. Oh... Did I mention the large 2nd bedroom with ensuite, 2 separate dens/offices/art studios. One with gas fireplace the other with palladium window both with separate entries for privacy. Lower level with an amazing home theatre room and system, games room with bar area, 3rd 4th and 5th bedrooms, two more 4piece bathrooms, ample storage areas, oversized double car heated garage. This backyard retreat is excellent for entertaining with its breathtaking heated pool with stunning waterfall, romantic outdoor fireplace, outdoor dining area with covered pergola, maintenance free trex deck, inground sprinkler system and so much more. Don’t miss out on this one... it wont last long. Please see the video. (id:52068)
Royal LePage Proalliance Realty
35 W Big Island Road W
Havelock-Belmont-Methuen Twp, Ontario
Beautiful park like lot just off Cook Rd on the north shore of Crowe Lake, with water on the three sides for spectacular views & summer breezes. Many year round residents, the cottage association road fees ensures well maintained access. The recent report attached under My Documents produced by the Crowe Valley Conservation Authority outlines the building envelope. (id:52068)
Homelife Superior Realty Inc.
37 Mccarty Drive
Cobourg, Ontario
Located in Deerfield Estates, this fully finished executive bungalow sits on a PREMIUM West facing lot which backs onto green space offering stunning sunsets & a serene backdrop as you take in the panoramic views! Offering a total of 4 beds, 3.5 baths and over 2400 sqft on the main floor in addition to a full, finished walkout basement w/ in-law suite, no expense was spared! Investing around $150,000 to enhance the homes features & aesthetics you will appreciate the grand entry foyer, wide hallway, hardwood & tile flooring, main floor office, an open concept kitchen, living & dining area, powder room as well as inside access to the 3-car garage & main floor laundry. The kitchen offers quartz counters, custom cabinets which run to the 9ft ceilings, large centre island, servery & Bosch appliances while the great room hosts 10ft ceilings, built-in cabinetry & gas fp. Soundproof insulation was added to the walls surrounding this area to ensure quiet in the bedrooms. The primary retreat is complete w/ an expanded 4pc. ensuite w/ an oversize glass shower + w/i closet while the other 2 beds share the use of a 4 pc. bath. The basement features radiant in-floor heating, 9-foot ceilings, an expansive rec room which is plumbed & wired for the installation of a wet bar, 4pc. bathroom and a fully functional in-law with side entry. The in-law offers a bright living, dining & kitchen area with bar stool seating as well as 1 bedroom & gorgeous views. Included is an eight-person hot tub, premium shutter-style blinds on the front windows, automated zebra blinds on the back windows and 16-18 pot lights which enhance the attractive exterior. Modern connectivity with CAT6 wiring installed in every room, providing reliable high-speed internet access in addition to municipal water, gas heating & the convenience of country living within 5 mins to Highway 401 & Cobourg. Approx. 10-15 mins to Trinity College & Port Hope. (id:52068)
RE/MAX Hallmark First Group Realty Ltd.
Lot 17 Grafton Heights
Grafton, Ontario
* TO BE BUILT. Photos are a SAMPLE ONLY * Grafton Heights: High on the hill with sweeping views of the area landscape & Lake Ontario. This 3 + 2 bed, 3 bath bungalow will be built with a fully finished WALKOUT basement set on a .7 acre lot serviced by natural gas & municipal water minutes to the Hamlet of Grafton, Ste. Anne's Spa, Wicklow Beach & Highway 401. A timber frame entry leads to the open concept main floor feat. 9ft ceilings throughout, hardwood flooring, vaulted ceiling in the living room, pot lights & built-in gas fireplace wrapped in tile & custom cabinetry. The open concept kitchen/dining area provides incredible cabinet space, a 10ft island, gas stove, quartz counters & full appliance package while the separate pantry w/ vegetable sink & wine cooler overlooks the front porch + tiled mud room w/ access to the 3-car garage & separate main floor laundry w/ storage cabinets & quartz counters! The primary offers a walk-in closet & luxurious 5pc. ensuite w/ bright windows & built-in storage. Patio door access to the covered, timber frame, upper level deck completes this level while the fully finished basement boasts Luxury vinyl flooring, pot lighting, large rec room, 2 beds, 4pc. bath plus a home gym & storage + utility room. Backed by Tarion, this is a true testament to an extensively upgraded home delivered by your Builder. HRV, Central Air & paved drive *Buyer to choose finishes. *HST included on completion* (id:52068)
RE/MAX Hallmark First Group Realty Ltd.
81 O-At-Ka Road
Maynooth, Ontario
WOW from the moment you enter the driveway! Sought after Baptiste Lake! One owner 4 season home was built in 2007 and features 2,460 square feet of living space. Main floor consists of the open concept living room with wood fireplace, dining room and kitchen : with vaulted ceilings. Walkout to deck and screened porch. This level also boasts 2 bedrooms, 4 piece bath with heated floors and laundry. Lower level features large family room with walkout to yard and lake, 4 bedrooms, 3 piece bath with heated floors and utility room. The gradual sloping lot leads you to the 123' of nice shoreline, a Bunkie down by the water edge with hydro plus there is a large workshop and also storage for the for the yard tools under the porch. All this on almost a one acre lot! (id:52068)
RE/MAX Country Classics Ltd.
161 Bridge Street Unit# 1
Belleville, Ontario
Situated in Bridge & Sidney Square, a well located and busy plaza at south-east corner of Bridge Street West at Sidney Street. Approx 8,856 square feet of vacant space available for lease. Public parking surrounds the plaza with access to unit from front and rear of the plaza. Ceiling clear heights range between 12ft and 18ft. C3-49 zone permitted uses include retail, eating establishment, service shop, bank, business, professional, medical clinic, recreation facilities. Nearby stores include Dollarama, Giant Tiger, Shopers Drug Mart, Tim Hortons, PharmaChoice. Virtual tour and information brochure with floor plan available. Rent is $8.00 per sq foot, net plus TMI, plus HST, plus utilities. (id:52068)
Royal LePage Proalliance Realty
11438 C Loyalist Parkway
Prince Edward, Ontario
Family run marina, established in 1968, this commercial and residential property lends itself to many opportunities for you to explore. Currently providing outboard and stern drive repairs with a licensed mechanic, having over 30 years of experience. The marina has a large clientele base for Naylor docks, boat lifts and marine railway sales for the past 25 years. The property offers abundant storage areas, both indoor and outdoor. Ample parking means its easier access for your customers to bring their boats to the boat launch and park while they tour the County’s spectacular shoreline, which is sheltered from the westerly winds. An impressive 4-bedroom house on the property boasts a great room with wet bar and large windows make the most of the water views! A cathedral ceiling makes the large living/dining room feel even more expansive. A large kitchen with slider doors provides a walkout to entertain outside. Comfortable family room was made for family movie nights or quiet time reading a book by the bay window. An inviting front porch is just waiting for a rocking chair! Large bathrooms including a powder room on main floor, 3-piece master ensuite and a 5-piece main bath round out the comfort this home provide. (id:52068)
Royal LePage Proalliance Realty
161 Bridge Street W Unit# 6
Belleville, Ontario
Situated in Bridge & Sidney Square, a well located and busy plaza at south-east corner of Bridge Street West at Sidney Street. Approx. 6,061 square feet of vacant space available for lease. public parking surrounds the plaza. Access to unit from south-east corner of plaza. Current lay out supports medical offices. C3-49 zone permitted uses include retail, eating establishment, service shop, bank, business, professional, medical clinic, recreational facilities. Nearby stores include Dollarama, Giant Tiger, Shoppers Drug Mart, Tim Hortons, PharamaChoice. Virtual tour and information brochure with floor plan available. Rent is $10.00 per square foot, net plus TMI, plus HST, plus utilities. (id:52068)
Royal LePage Proalliance Realty
11438 C Loyalist Parkway
Prince Edward, Ontario
Family run marina, established in 1968, this commercial and residential property lends itself to many opportunities for you to explore. Currently providing outboard and stern drive repairs with a licensed mechanic, having over 30 years of experience. The marina has a large clientele base for Naylor docks, boat lifts and marine railway sales for the past 25 years. The property offers abundant storage areas, both indoor and outdoor. Ample parking means its easier access for your customers to bring their boats to the boat launch and park while they tour the County’s spectacular shoreline, which is sheltered from the westerly winds. An impressive 4-bedroom house on the property boasts a great room with wet bar and large windows make the most of the water views! A cathedral ceiling makes the large living/dining room feel even more expansive. A large kitchen with slider doors provides a walkout to entertain outside. Comfortable family room was made for family movie nights or quiet time reading a book by the bay window. An inviting front porch is just waiting for a rocking chair! Large bathrooms including a powder room on main floor, 3-piece master ensuite and a 5-piece main bath round out the comfort this home provides. (id:52068)
Royal LePage Proalliance Realty
1642 Country Road 12
Prince Edward County, Ontario
Extraordinary opportunity to own the largest resort in Prince Edward County. Isaiah Tubbs Resort & Conference Centre is beautifully situated on West Lake overlooking Sandbanks Provincial Park. Approximately 23 acres and 2000 feet of stunning, clean, sandy beachfront! Wow! Three wedding venues, 74 rooms, 12 cottages, large restaurant, and the potential to add an additional 260 units. This unique property boasts tennis courts, meeting and conference facilities, Lakeview dining room and lounge, and the potential for a full spa. Liquor license for 715 people. Prince Edward County has become a highly sought-after destination due to its wineries, charming lifestyle and award winning culinary chefs at great restaurants. It's a fast-growing haven for creative types from all over, making for an appealing mix of country charm and urban sensibilities. Truly a once in a lifetime opportunity. VTB possible. Owner will share all planning/development work to date. (id:52068)
Royal LePage Proalliance Realty
161 Bridge Street W Unit# 11
Belleville, Ontario
Situated in Bridge & Sidney Square, a well located and busy plaza at south-east corner of Bridge Street West at Sidney Street. Approx. 5,250 square feet of vacant space available for lease. Floor plan in Documents. Public parking surrounds the plaza. C3-49 Zone permitted uses include, retail, eating establishment, service shop, bank, business, professional, medical clinic, recreational facilities. nearby stores include Dollarama, Giant Tiger, Shoppers Drug Mar, Tim Hortons, PharmaChoice. Rent is $12.00 per square foot, net plus TMI, plus HST plus utilities. (id:52068)
Royal LePage Proalliance Realty
