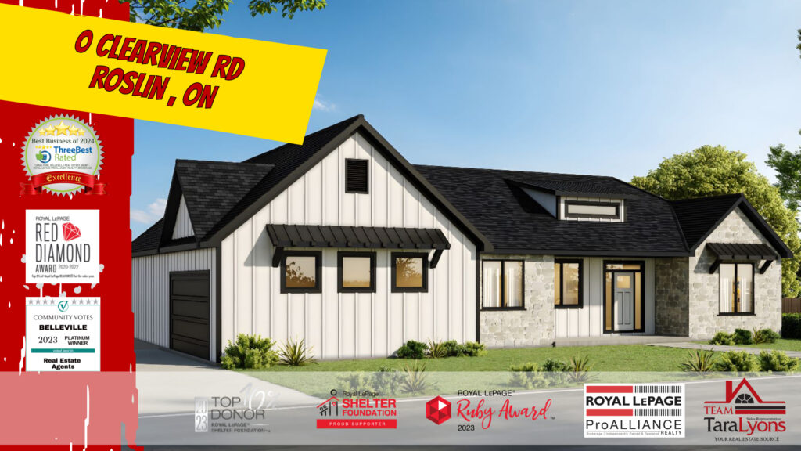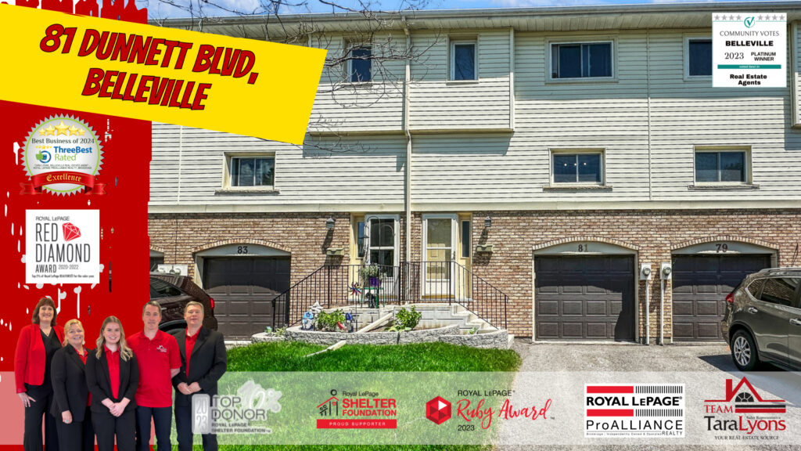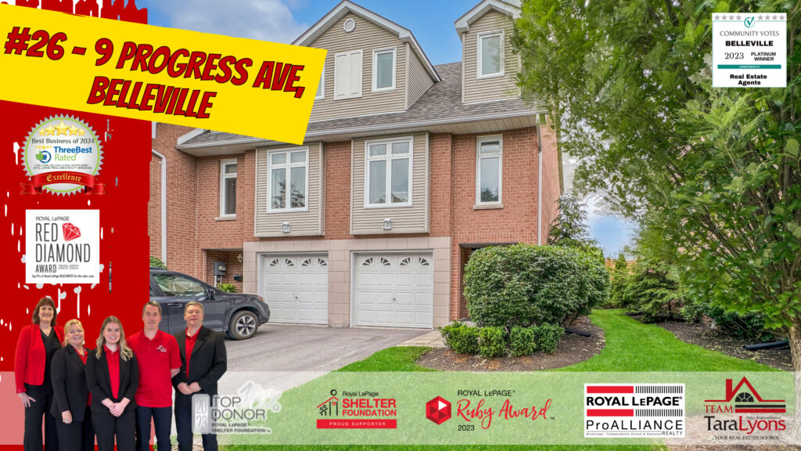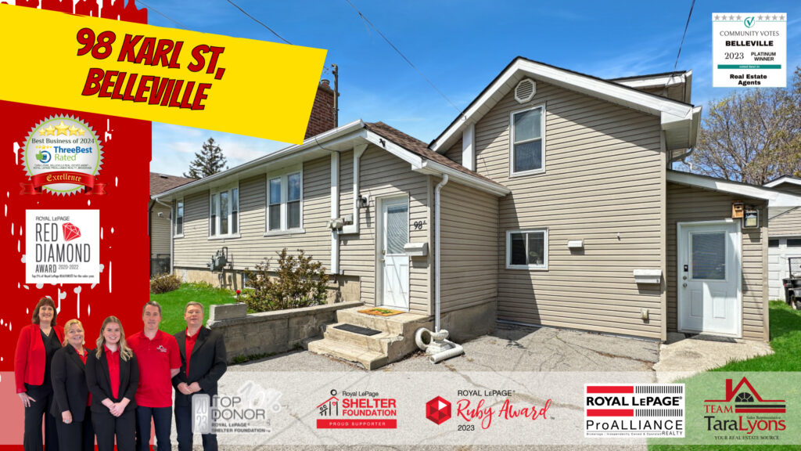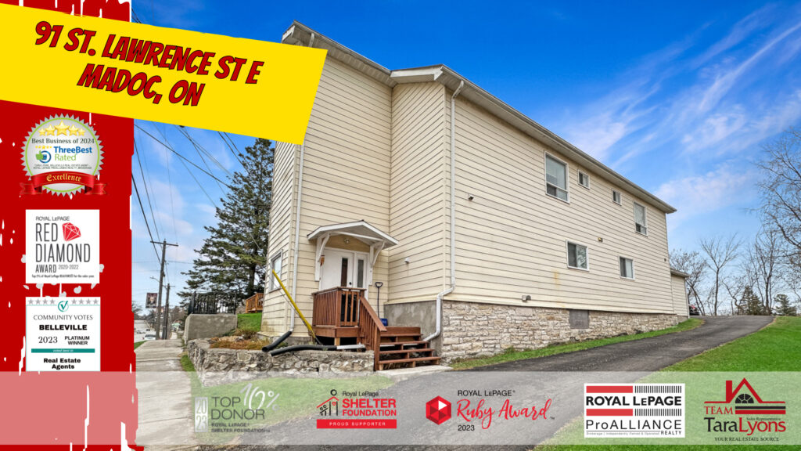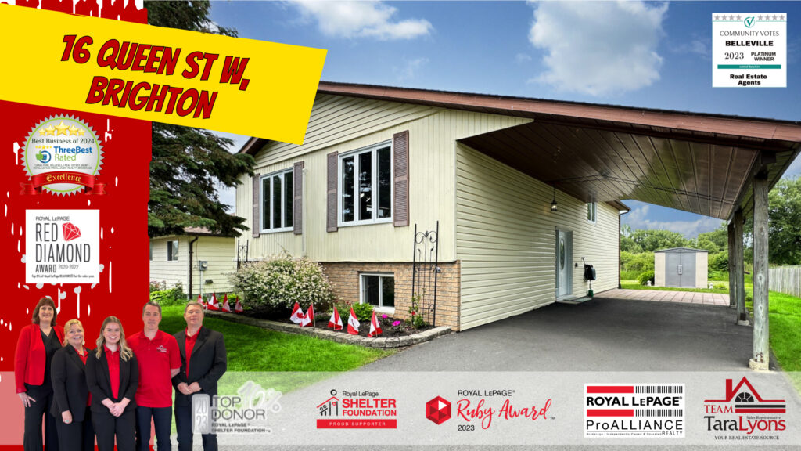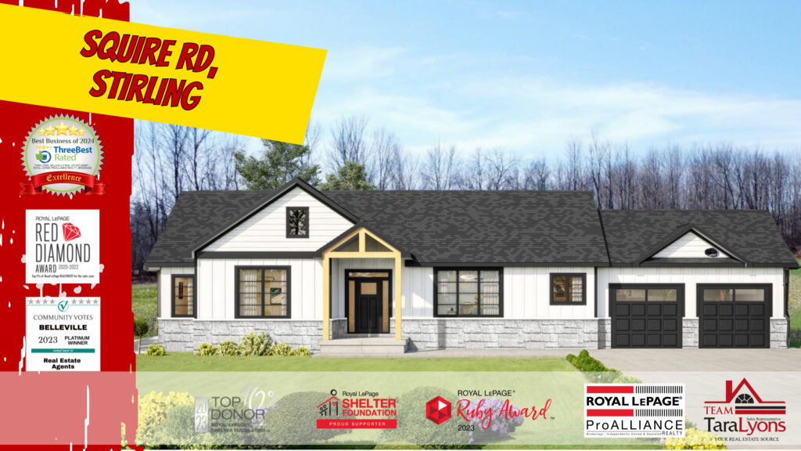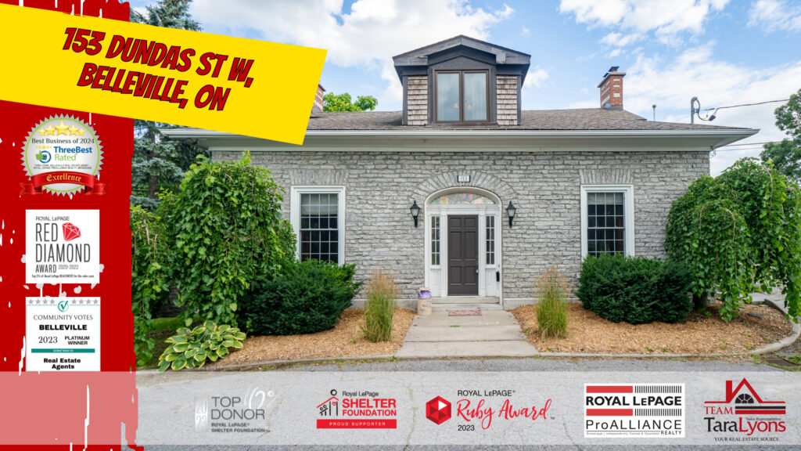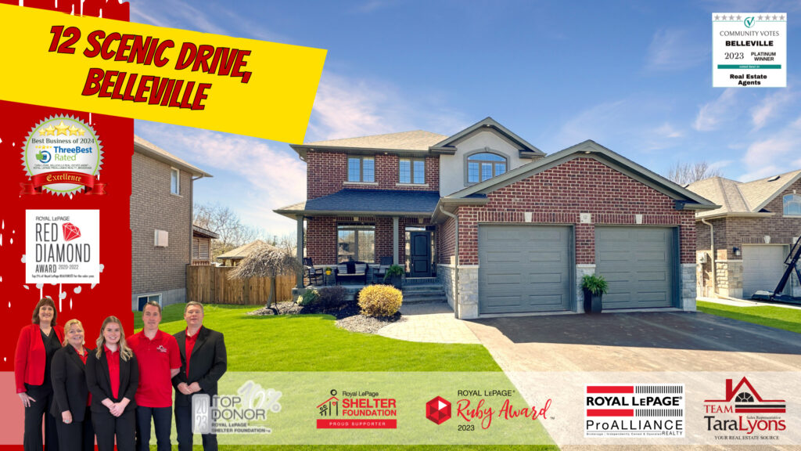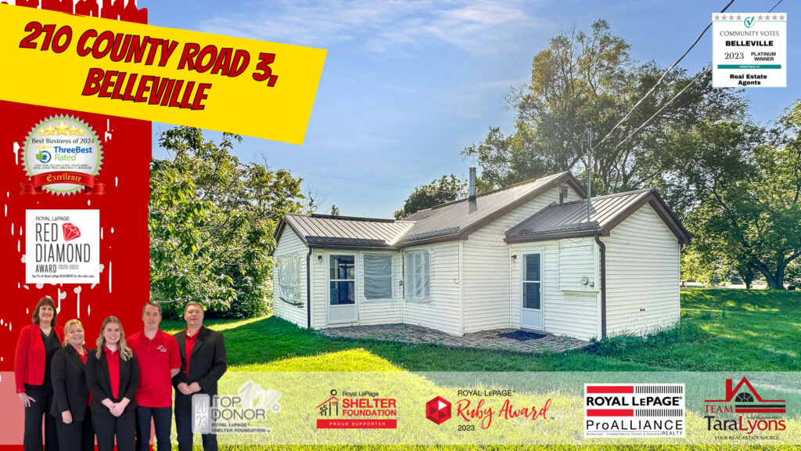$1,099,000 – Clearview Rd., Roslin Real Estate
$389,900 – 81 Dunnett Blvd, Belleville Real Estate
$425,000 – #26 – 9 Progress Ave, Belleville Real Estate
$599,900 – 98 Karl Street, Belleville Real Estate
$615,000 – 91 St. Lawrence Street E, Madoc Real Estate
$620,000 – 16 Queen St W, Brighton Real Estate
$949,900 – Squire Road, Stirling Real Estate
SOLD- 153 Dundas St. W, Belleville Real Estate
SOLD – 12 Scenic Drive, Belleville Real Estate
SOLD – 210 County Road 3, Belleville Real Estate
Search For More Homes
Lot 27 Grafton Heights
Grafton, Ontario
Grafton Heights is a stunning hillside parcel with sweeping views of the area landscape & Lake Ontario. In partnership with Hunt Custom Homes, this offering is a unique build-to-suit opportunity located in the heart of Grafton. Lot 27 is a 1.2 acre lot suitable for a walkout basement and will be serviced by natural gas, fibre optic internet & municipal water. Minutes to Cobourg, VIA Rail, the restaurants & services within the Hamlet of Grafton, Ste. Anne's Spa, Wicklow Beach & Highway 401 this lot provides you the freedom to share your ideas with a trusted builder to create the home that fits your unique needs and lifestyle preferences. (id:52068)
RE/MAX Hallmark First Group Realty Ltd.
15494 Hwy 41
Cloyne, Ontario
A stunning builder's home on 27 acres blending harmoniously with nature. Soaring 30’ ceilings in the great room compliments this open concept build. The primary bedroom featuring a walk through ensuite is an oasis you will look forward to unwind in. The large loft area is perfect for growing families and allows plenty of space for guests. Gather friends into the large gourmet kitchen with walk-in pantry and enjoy easy access to a wraparound deck. Additionally, the overall footprint provides potential for multi family or in law suite potential. The basement is mostly unfinished with 9’ ceilings and above grade windows. ICF construction and radiant heat with upgraded insulation provides year round efficient comfort. Superior building materials are evident throughout. The property situated on 27 acres has beautiful hardwood trees and sugar maples ready to tap - there is even your own waterfall - a great spot for a family picnic. Conveniently located across from Mazinaw Lake and nearby amenities - this property provides a unique, premium home in the heart of the Land O’ Lakes. Home to countless lakes, trails and recreational activities for you to explore and enjoy from the comfort of this executive country home or retreat. (id:52068)
Royal LePage Proalliance Realty
Lot 28 Grafton Heights
Grafton, Ontario
Grafton Heights is a stunning hillside parcel with sweeping views of the area landscape & Lake Ontario. In partnership with Hunt Custom Homes, this offering a unique build-to-suit opportunity located in the heart of Grafton. Lot 28 is a 1.1 acre lot suitable for a walkout basement and will be serviced by natural gas, fibre optic internet & municipal water. Minutes to Cobourg, VIA Rail, the restaurants & services within the Hamlet of Grafton, Ste. Anne's Spa, Wicklow Beach & Highway 401 this lot provides you the freedom to share your ideas with a trusted builder to create the home that fits your unique needs and lifestyle preferences. (id:52068)
RE/MAX Hallmark First Group Realty Ltd.
Lot 32 Grafton Heights
Grafton, Ontario
* TO BE BUILT. Photos are a SAMPLE ONLY * A classic style stone + vinyl exterior coupled with a beautiful blend of warm finishes & classic features on the interior of this 3 + 2 bed, 3 bath bungalow with a fully finished basement set on a .6 acre lot minutes to the Hamlet of Grafton, Lake Ontario & Highway 401. Serviced by municipal water & natural gas. A timber frame entry leads to the open concept main floor feat. 9ft ceilings throughout, hardwood flooring, vaulted ceiling in the living room, pot lights & built-in gas fireplace wrapped in rich tile & custom cabinetry. The open concept kitchen/dining area provides incredible cabinet space, a 10ft island, gas stove, quartz counters & full appliance package while the separate pantry w/ vegetable sink & wine cooler overlooks the front porch! Appreciate the tiled mud room w/ access to the 3-car garage & separate main floor laundry w/ storage cabinets & quartz counter! The primary suite offers a walk-in closet & luxurious 5pc. ensuite w/ bright windows & built-in storage. Two additional beds, a 4pc. bath & patio door access to the covered, timber frame, upper level deck completes this level while a fully finished basement leaves nothing to be desired; Luxury vinyl flooring, pot lighting, large rec room, 2 beds, 4pc. bath plus a home gym & storage + utility room. Backed by Tarion, this is a true testament to an extensively upgraded home delivered by your Builder. *Buyer to choose finishes. *HST included on completion* (id:52068)
RE/MAX Hallmark First Group Realty Ltd.
Lot 26 Grafton Heights
Grafton, Ontario
* TO BE BUILT. Photos are a SAMPLE ONLY * Grafton Heights: High on the hill with sweeping views of the area landscape & Lake Ontario. This 3 + 2 bed, 3 bath bungalow will be built with a fully WALKOUT finished basement set on a 1.2 acre lot serviced by natural gas & municipal water minutes to the Hamlet of Grafton, Ste. Anne's Spa, Wicklow Beach & Highway 401. A timber frame entry leads to the open concept main floor feat. 9ft ceilings throughout, hardwood flooring, vaulted ceiling in the living room, pot lights & built-in gas fireplace wrapped in tile & custom cabinetry. The open concept kitchen/dining area provides incredible cabinet space, a 10ft island, gas stove, quartz counters & full appliance package while the separate pantry w/ vegetable sink & wine cooler overlooks the front porch + tiled mud room w/ access to the 3-car garage & separate main floor laundry w/ storage cabinets & quartz counters! The primary offers a walk-in closet & luxurious 5pc. ensuite w/ bright windows & built-in storage. Patio door access to the covered, timber frame, upper level deck completes this level while the fully finished basement boasts Luxury vinyl flooring, pot lighting, large rec room, 2 beds, 4pc. bath plus a home gym & storage + utility room. Backed by Tarion, this is a true testament to an extensively upgraded home delivered by your Builder. HRV, Central Air & paved drive *Buyer to choose finishes. *HST included on completion* (id:52068)
RE/MAX Hallmark First Group Realty Ltd.
21914 Loyalist Parkway Unit# 2
Carrying Place, Ontario
Check something off everyone’s list with this grand custom-built family home. With a clever design that spans 3,352 sq ft of finished space, this solid brick bungalow is impressive. The open concept flows effortlessly from the foyer to the custom cabinetry kitchen, with a spacious dining area that sprawls into the great room. The large bay windows, skylights, & high ceilings create a bright & welcoming atmosphere. With ample space for a growing family & room to spare for guests, you'll want to entertain loved ones & show them all that PEC has to offer. The practical main floor layout includes 4 beds, 3 baths, laundry/mudroom, access to the two-car garage/workspace, + multiple doors outside. The master bedroom offers his & her closets + a 2pc ensuite, & the 4pc bath features a jetted tub. The partially finished lower level has multiple storage rooms, office space, cellar, & a 2023 renovated family room that currently hosts a home-based business. A rare bonus is the indoor pool, which awaits a new liner & water line. The pool area also features a shower & plumbing for a bathroom, making it ideal for a potential in-law suite, Airbnb, or studio space. You'll enjoy the nearly 1-acre property with poured concrete patio (wired for hot tub), back porch to partially fenced yard, & oversized driveway that fits 9+ vehicles. This landscaped corner lot is complete with a barn-style shed, mature trees, organic garden, flowerbeds, firepits, & seasonal spawning creek. Located on a private Cul de Sac with friendly neighbours + access to forest & trails, you'll feel like you're living in the countryside, though you're just minutes to Trenton, the 401, all amenities, schools, & hospital. Includes newer septic & furnace (2018), appliances, light fixtures, window coverings, woodstove, central air, well + water equipment, sump system, & more. Furnishings are negotiable, making this an excellent investment property with incredible income potential. Dream big & make this home your own! (id:52068)
Century 21 Lanthorn Real Estate Ltd.
Lot 3 Royal Gala Drive
Brighton, Ontario
A custom created, modern 2-storey located in the latest phase of Applewood Meadows, backing onto mature trees and providing a walkout basement in the heart of Brighton! This spacious 3-bedroom, 2.5 bath features 1900+ sqft with luxurious features included in the purchase price. A covered patio leads to the entry foyer which offers inside access to the 2-car garage while the open concept kitchen and dining area which includes quartz countertops, a centre island, upgraded lighting package, tile backsplash and plenty of room to host! The spacious living room with a walkout to the covered rear patio offers a calm place to unwind while the main floor primary suite features a walk-in closet & 5pc. ensuite. The upper level is host to two additional bedrooms, a 2pc. bath & family room/flex space. Included is a full TARION Warranty, all appliances (fridge, stove, dishwasher, washer, dryer) + comfort, and convenience in a town known for its charm, sense of community, and its nod to nature. Enjoy Presqu'ile Provincial Park, Millenium Trail, Lake Ontario, Beaches, PEC & more while local shops & restaurants provide a diverse experience for residents and visitors alike! Elementary & High Schools are nearby. With easy access to major highways and transportation hubs, commuting to cities like Toronto or Kingston is a breeze. WELCOME HOME! *September 2024 closing with opportunity to advance* (id:52068)
RE/MAX Hallmark First Group Realty Ltd.
361 Crowes Road
Picton, Ontario
Beautiful 7.4 acre building lot on a quiet country road in Prince Edward County, close to Milford and 10 minutes to Picton. This 7.4 acre lot consists of approximately 2.4 acres of open land and 5.0 acres of trees. This newly severed lot has new driveway and a new blasted well. Come and see this beautiful lot today. (id:52068)
RE/MAX Quinte Ltd.
70 Queen Street
Belleville, Ontario
Beautiful Old East Hill Duplex. This is a rare opportunity to own a stunning upper and lower duplex in the heart of Old East Hill. The property is located on a quiet street and is surrounded by beautiful mature trees. The house has been meticulously maintained and has an updated roof from 2022. Each unit is a spacious 2 bedroom with updated windows and plenty of natural light. The basement features ample storage and laundry facilities for both units. The property also boasts two single paved driveways for easy parking and two separate meters for each unit. The property has been well cared for and is move-in ready. Don't miss out on this opportunity to own a beautiful Old East Hill duplex! (id:52068)
Royal LePage Proalliance Realty
473 Joseph Gale Street
Cobourg, Ontario
Welcome to EAST VILLAGE in the beautiful Town of COBOURG, located close to Lake Ontario's vibrant waterfront, beaches, downtown, shopping, parks and restaurants. This gorgeous 2 bedroom, 2 bath bungalow features stylish upgrades & finishes and is the perfect space for downsizing or an ideal starter home. Kitchen with Island, upgraded light fixtures and loads of cabinet space. Open-concept dining/kitchen/living space with coffered ceilings. Relax in the Great Room and use the large space for family gatherings. Large Primary Bedroom with a Walk-In Closet and Ensuite. Second Bedroom can be used as a guest room, den or an office for your work-at-home needs with fibre internet available. Upgraded oak stairs lead to your full basement, perfect for storage, workshop or extend your living space even further with option to add bedrooms, rec room and bathroom (includes a rough-in). Convenient inside entry from the garage adds to the convenience of this home. Includes Hi-Eff Gas Furnace, HRV for healthy living, Luxury Vinyl Plank and Tile flooring throughout main level and many more upgrades. Convenient drive to the 401 corridor and an easy 40 minute commute to the Oshawa GO. 3.99% FINANCING AVAILABLE TO QUALIFIED PURCHASERS! (id:52068)
Royal LePage Proalliance Realty
115 Butternut Lane
Cherry Valley, Ontario
Just across the street from all the fun! From the cottage door you can access all the amenities found at East Lake Shores: Family pool, tennis and basketball courts, dog park and playground within a minute walk! Just 10 minutes walk to the lakefront where you can enjoy the canoes or a swim in the Adults Only pool. This 2 bedroom cottage has a spacious main level with open concept living and dining room lined with large windows so you can enjoy the views over the meadows area. Sunsets will be the highlight of your day! The kitchen has a large island, decorative backsplash and all appliances and cookware are included. In the 4-piece bathroom you will find a stackable laundry closet. All furnishings are included too! Up the ladder in the loft you will find even more space for your family to spread out with 2 single beds and a/c unit. Outside a lovely interlocking stone patio is a relaxing spot to enjoy the day and evening. Parking is close by and of course you will love the perks of owning a property with the benefits of resort living! Condo fees include: water/sewer, internet, cable, telephone, grounds maintenance, management for $643/month. Enjoy a low-maintenance property and 3-seasons of fun! (Open April to November) (id:52068)
RE/MAX Quinte Ltd.
57 Aletha Drive Drive
Wellington, Ontario
Unwind and embrace all that ‘Wellington On The Lake’ has to offer! This prestigious adult-living community is highly sought after to satisfy the most vibrant and tranquil lifestyles alike. Not to mention, a golfer’s dream come true! Situated within The Villas, you will find this immaculate 2+1 bed, 2.5 bath, semi-detached bungalow backing onto the 2nd hole of Wellington’s own golf course! Just a stone’s throw away from Lake Ontario, enjoy strolling the boardwalk along the Wellington beach or skip into the village where you can partake in fine dining, farmer’s markets and boutique shopping. Conveniently, the historical Millennium Trail, a 44km adventure is right at your doorstep! Located on a quiet road, this quaint villa welcomes you with a spacious covered front porch, a perfect escape for your morning coffee while reading the Wellington Times. Step into the welcoming foyer where you’ll find a versatile bedroom or office to your right. The generous main floor boasts an elegant kitchen with granite counters, a large island for entertaining and expansive dining room space. Off the entryway, you will find main floor laundry and convenient access to your oversized car garage. Natural light fills the living room through sliding patio doors; escape to the deck where you can enjoy beautiful sunsets while catching glimpses of golfers sinking their putts! The spacious primary bedroom offers a WIC, ensuite bath with bathtub, shower and dual basins. Downstairs, relish in a fully finished basement which offers a third bedroom, 3pc bath, and an abundance of space for a family room or to accommodate guests. A retirees dream as you experience all that PEC has to offer in wineries, breweries, theatre, markets, and desirable county living. The community recreation centre offers a heated pool, tennis/pickle ball courts, shuffle board, bocce ball and endless daily activities only steps away! Come visit this desirable community, fall in love and you too can CALL THE COUNTY HOME®. (id:52068)
Keller Williams Energy Real Estate
2802 Old Marmora Road E
Marmora, Ontario
Wow 7.6 acres plus a well maintained 3 plus 2-bedroom home. This home has many features. Large deck off the back newly installed. A fully finished basement with a possible in-law suite containing 2 bedrooms, bathroom, kitchen, large living quarters with separate entrance. 7.6 acres with lots of wildlife just sit back and watch. . It’s also close to the trails for your ATV pleasure and enjoyment. 2 hours between Toronto and Ottawa with easy commuting on 7 hwy. Close to lakes and boat launches to Crowe Lake, All the amenities you could ask for close to shopping, churches, and the downtown area for all your shopping needs. Don’t miss this great country home where you can find your peace and tranquility and enjoy the natural surroundings. This property also includes a large quasit hut that has a small but cute bachelor apt. equipped with a large workshop and storage area. You can make this into an income property if you so desire. (id:52068)
Homelife Superior Realty Inc.
6 Merrill Drive
Wellington, Ontario
This bungalow is situated on a quiet street in the community Adult Lifestyle Community of Wellington on the Lake. Enjoy the resort lifestyle with access to all the amenities that the recreation centre has to offer. Quick closing is available for you to enjoy the summer here. Beyond that, you can explore the nearby Millennium Trail, Wellington Golf Course, Sandbanks Provincial Park, or countless wineries found throughout beautiful Prince Edward County. This 3 bedroom, 3 bathroom house begins with a south-facing covered porch that leads into the ceramic tile entryway with a large closet. The open floor plan is bright with pot lights and has a living room/dining room combination where there is plenty of space to enjoy the gas fireplace. The upgraded trim, casing, and interior doors compliment the hardwood floors throughout the main floor.The kitchen, offers endless storage in the floor-to-ceiling pantry & large island. There are soft close drawers and doors, timeless white quartz countertops & a tile backsplash. The appliances are stainless steel, including the gas range. Patio doors to the deck boast natural gas hookup that is BBQ ready. Beyond that, there is an interlock patio covered by a gazebo. The primary bedroom has a large walk-in closet and a bright ensuite and plenty of room for a king size bed, featuring ceramic tile, a double-sink, walk-in shower, and a soaker tub. The common fees are $228.43/month and include the community’s amenities(tennis courts, shuffle board, in-ground heated swimming pool, etc.), garbage/recycling pickup, road maintenance (street plowing, salting). Many more features to this beautiful home! (id:52068)
Royal LePage Proalliance Realty
37 Conger Drive
Wellington, Ontario
Looking to retire on the shores of Prince Edward County? Look no further, this custom built home is situated on a premium lot backing onto the golf course with native trees. This home features high end finishes, upgraded kitchen with oversized island (10’) with cupboards on both sides, soft close doors and drawers, high end stainless steel appliances, quartz counters, large walk-in pantry, engineered hardwood, 9' ceilings, triple panel patio doors leading to a covered deck. Enjoy a magnificent coffee and small appliance station hidden behind stunning cabinetry! Primary bedroom boasts large walk in closet, ensuite with glass and tile shower and large window with views of mature trees. Tray ceilings, upgraded tile, 3 car garage (the only one in the development), 2 tier deck with hot tub and covered upper level. Hardwood stairs featured by wall lighting guiding you down to a , Rec room, full bathroom, 2 bedrooms, work shop, cold room and more room for development with larger windows allowing for natural light. Ask for feature sheet to see a full list of upgrades. Wellington on the Lake offers a community center, heated in-ground swimming pool, tennis courts, shuffle board, gym, walking trails, and more. Easy access to the Millennium Trail that allows for outdoor fun and the ability to explore the County. Short drive to fine dining, shopping, park, beaches, hospitals and the 401. Don’t miss this opportunity! (id:52068)
Royal LePage Proalliance Realty
64 Scenic Drive
Belleville, Ontario
Welcome to this beautiful 4-bedroom, 4 bath home in Settler’s Ridge. An executive 2 story home on a quiet street with parks and green spaces close by. This home features 2 gas fireplaces, an exterior gas fire pit with a proper surrounding entertainment area and an inground sprinkler system. The main floor is open concept and features high ceilings. There are bathrooms on each level, a Tesla charger in the garage, and a fully finished basement with movie projector system. This is a highly sought after area, just a few minutes from the 401. (id:52068)
Exit Realty Group
366 Thomas Street
Deseronto, Ontario
This big beautiful family home is fully renovated and move-in ready! Centrally located on a huge corner lot in the lovely town of Deseronto. 2023 renovations include: renovated kitchen, new powder room, renovated 2nd level bathroom, new flooring and freshly painted throughout, plumbing, lighting, decking, exterior doors and even a new garage door. The charming white kitchen offers loads of cupboard space and is spacious enough for a table and chairs. This beauty is filled with character boasting front and back staircases, a dining room, living room plus a family room with a walkout to the back covered deck (this would make a great bedroom for main-level living). Relax and unwind in the refurbished 3-season sunroom that still has the charm of yesteryear. A conveniently located laundry/mudroom has been updated and provides access to both side and back yards. Upstairs you'll find 3 generously sized bedrooms all with ample closet space, a renovated 5 pc. washroom plus the perfect nook for a home office. Outside you can enjoy your side yard with its tall pines or chill out in your big backyard that could easily handle a pool, play area or gardens. Even the garage has been renovated with new siding, garage door, windows, lighting, deck with privacy screens and has a workshop area for your DIY projects. Are you a gardener? Then the newly painted back shed is a dream come true! Conveniently located between Prince Edward County, Kingston and Belleville, or just short walk to enjoy the Deseronto waterfront area, boat launch, Centennial Park and downtown shops. Vacant and easy to show! (id:52068)
Royal LePage Proalliance Realty
7 Morris Drive
Belleville, Ontario
Located in Upper West end Belleville. This Fabulous 2 storey home has so much to offer. Home features 3 Bedrooms with Large Master bedroom, 3 Bathrooms, Beautiful Hardwood and Ceramic throughout. Stunning kitchen with granite counter tops. Large living room and dining room. Main floor Family room has a cozy fireplace and brick mantel. Patio doors off the family room to a fully fenced yard and new deck. Finished Lower level in-law suite with great living areas. Natural gas furnace from 2020, AC, windows, roof and deck was done in 2022. 1.5 Car Garage with inside entry. Professionally Landscaped yard with sprinkler system, 2 minute to Morris Park and Play Ground, Public transit and high speed Fibe internet. Includes all appliances. 5 minutes to the 401, 15 to CFB Trenton. 5 minutes to Price Edward County wine region. Centrally located in a residential area, Great Find! (id:52068)
Royal LePage Proalliance Realty
114 Moore Lane
Bancroft, Ontario
One of Bancroft area's most spectacular and desirable farms is now available. The extensive sunset views of the distant hills, the town and river are totally awe-inspiring and there are 310 acres of fields, forest, creeks and trails to enjoy. The 2 bedroom home at the end of the road overlooking the York River Valley was built in the mid 1950's. Some updates may be desired but it is a solid structure so you can renovate, add on or build new if you desire. There are numerous building sites with breathtaking views and private locations throughout the property. The barn needs some roofing repairs but the structure seems to be in great shape for the age (1915?). Other buildings are serviceable, depending upon your needs. This incredible property is ideal for your private retreat home or as a lifestyle investment. Some roads and trails are already in place making it easier to expand and develop a trail system. If the buyer applied and received approvals, they could potentially build a new road along the road allowance, subdivide the property into building lots and potentially develop roads and infrastructure to service them. The town of Bancroft is adjacent to the property so there is easy access to all amenities and services. This is a once in a lifetime opportunity for the saavy buyer looking for a one of a kind property that should easily appreciate in value. Check the virtual tour for more photos. (id:52068)
Bowes & Cocks Limited
325 Charles Street
Belleville, Ontario
This newly renovated, 3-Bedroom, 3-Bathroom East Hill home sits on an exceptional 66 ft x 132 ft lot. Upon entering, you will notice the home's expansive layout providing extra main floor living for families. The living room, dining room and bright kitchen offers energy-efficient pot lighting, new flooring, windows, roof shingles and the list goes on. Open-concept layout that boasts beautiful high ceilings, a wrought-iron staircase and 3-season sun-room for more enjoyment during the warmer months. Featuring a shiny new kitchen with quartz counter-tops, 6 new appliances, 3 new bathrooms and main floor laundry. Upstairs, you will find 3 generously sized bedrooms, along with a 3-pcs bath with tile & glass shower and an en-suite bathroom just off the primary bedroom. The entire home has been renovated with a 2 year old boiler heating system, new shingles on roof and garage and is move-in ready. A detached single car garage offers ample storage space at the back of the over-sized lot. This home also offers parking on both sides of the house. Located just a short walk from downtown Belleville in beautiful East Hill. Ideal for those who appreciate the convenience of being close to shops, restaurants and everything downtown. (id:52068)
Royal LePage Proalliance Realty
7 Dungannon Drive
Belleville, Ontario
Did someone say HOME? Yes, welcome home to this beautiful 2 storey in a desirable area and school district. Inside is a spacious foyer, complemented by a 2 piece powder room and main floor laundry for convenience. The bright white kitchen with breakfast bar, black hardware and gorgeous backsplash has plenty of room for a table but we take advantage of the space and use it for additional cabinets which are included, as well as the newer appliances. The formal dining room is adjacent to the kitchen and connected to the living room. Your table could spread a long way for those big family dinners! The kitchen also overlooks a cozy family room featuring a shiplap focus wall, gas fireplace and patio doors to the fenced back yard. While the kids are playing, perhaps you could take a relaxing hot tub or maybe they'll join you? What a great space for grilling and entertaining! Back inside and upstairs to a large primary bedroom with its own 4 piece ensuite, 2 more bedrooms and a renovated 3 piece bath. Let's head downstairs to the basement which is finished with an office and 31' recreation room. There is still another unfinished storage room with a window, utility room and a cold room. Perhaps this basement would make a great in-law suite? So many options! Worth mentioning: Metal roof approx 3 years; Double Pane Windows (some newer); 200 Amp Breaker Panel; Forced Air Gas Furnace approx 1 year; Some Newer Light Fixtures, Hardwood Floors, Fresh Paint; Measurements less jogs; Attached Double Car Garage/Workshop with Inside and Outside Access. Nothing to do but Move In and Enjoy! (id:52068)
Royal LePage Proalliance Realty
Pt 1 Ball Road
Hamilton Twp, Ontario
Stunning 5 Acre Fully Treed & Private Building Lot Mins North Of Cobourg. Severed In 2014 And Set In The Beautiful Setting Of The Northumberland Hills, This Lot Is Ready For Someone To Build Their Dream Home. This 5 Acre Corner Lot Is Set Amongst A Mature Forest, Surrounded By Pine, Spruce & Cedar Trees And Offers Ample Privacy. This Tranquil Setting Sits Just 1 Hour East Of Toronto, A Short Drive To Cottage Country, Prince Edward County & Mins From 401 Access, Town Of Cobourg & Port Hope Schools, Golf Courses, Via Station, Shopping, Marina & Beach. Property Is Zoned Ma And Permitted To Build A Single Family Dwelling And Is Ready For A New Owner To Transform It Into Their Beautiful Country Retreat. (id:52068)
RE/MAX Lakeshore Realty Inc
123 County Road 34
Picton, Ontario
If you're looking for a country living experience, with easy five minute access to Picton stores, restaurants, schools and parks, this property could be the perfect fit for you. There is so much potential in this home, with its spacious lot and practical layout, you will have plenty of room to add personal touches both inside and out. Several key features make it comfortable for a couple, growing family, or retirees, including three bedrooms, 1.5 bathrooms, a spacious kitchen, and plenty of storage space. The large living/family room with a gas fireplace is sure to be your favourite room for cozy nights in or entertaining family and friends. If you enjoy spending time outdoors, this property is perfect for you. The very large lot offers ample space for outdoor activities such as gardening, playing sports, or hosting barbecues or for walks in your own personal forest. With its beautiful farm views, this property is the ideal place to relax and unwind after a busy day. Don't miss out on this fantastic opportunity! (id:52068)
Royal Heritage Realty Ltd.
141 Freeburn Road
Flinton, Ontario
2.75 Acres ready for your spring residential building plans! Drilled Well, check! Driveway, check! Building Envelope, check! Township approved, check!! A great place to build if you are looking to downsize or to raise a family and make life a bit more simple or a great opportunity for developers in a growing community. This is a new severance (HST is included in purchase price), all the leg work is complete and ready to go! Just apply for a building permit and get started! Close to shopping conveniences, lakes, parks, school and much more to explore! (id:52068)
Royal LePage Proalliance Realty
19 Granite Drive
Belleville, Ontario
Custom built in 2015, this well designed & stylishly finished home, has everything your family needs in a super convenient, family friendly neighbourhood- mins to downtown & a short drive to CFB Trenton. Inviting front porch opens to a generous foyer with 2 coat closets & a handy 2pc bath. Perfectly designed for end of day chaos for a busy family. 9’ ceilings & transom windows make the main floor bright & inviting. While stylish lighting & finishes add character & warmth. Open kitchen includes island seating, custom cabinetry, pantry storage, SS appliances & a window over the sink to keep an eye on the backyard. Generous dining & living room make this main space the hub of the home & ideal for entertaining. Upstairs is bright & beautifully laid out. King-size primary suite checks the boxes with walk-in closet & 3pc ensuite. 2 additional bedrooms are served by a large bathroom with tub. Plus a large separate laundry room with utility sink. Storage, space, separate bathrooms & a convenient place to hide the laundry. The perfect upper floor. Grow & invest in this home in the bright lower level. Completely framed and roughed-in for finishing (with remaining building materials included). Finish a rec room, full bath & additional bedroom without sacrificing storage. Create the space you need & invest in future returns. Perfectly sized for easy maintenance, the fully fenced backyard with sunny deck & raised bed gardens is great for kids & pets. Double-wide side gate makes for easy backyard storage for trailered toys. Big double garage offers additional storage & space for a workshop- or the no-snow parking space you’ve always wanted. Enjoy the peace of mind of a newer, beautifully cared for home in a fabulous neighbourhood & feel at home on Granite dr. (id:52068)
Real Broker Ontario Ltd.
100 Bridge Street E
Belleville, Ontario
This home is a treasure. Victorian Home Built in 1856. Located in Belleville on the prestigious Old East Hill. Walking distance to Restaurants, Theatres, Art Gallery, marina and Bay Shore Trail in Hastings and Prince Edward County. Attention to detail in its décor reflects the care the present owners have taken over the past 29 years to preserve the majesty of this historic residence. Now they are ready to pass on this home to a new family for them to treasure. Supporting documents are available detailing a wonderful story of this home from original owners to the present day. Spacious and stunning 4 bedrooms,3 baths. Beautifully landscaped. The wrought iron fencing and cedar hedge surrounding the property provide complete privacy. The original coach house offers a garage, workshop and additional storage. The Main floor has inlaid hardwood of maple, cherry and oak presenting a contrasting mosaic in each room. The Living room has leaded windows, original moulding and 2 decorative fireplaces. The Oak Library has original built-in shelving and tiled fireplace. Huge pocket doors open to the Dining room overlooking a Solarium which leads to a 13' x 25 sq ft Deck. The fabulous Kitchen boasting 2 chandeliers was renovated in 2003. The second floor offers 4 large bedrooms, a guest 3 piece bathroom and spacious newly renovated 5 piece Spa bath. The fully finished attic offers a spacious bright 37' by 27' room with skylight, cedar closet and built-in day beds with storage. Gas fueled Hot water Rad-heat is supplemented by 2 ductless wall unit Heater/Air Conditioners on the second floor and the finished attic. (id:52068)
Royal LePage Proalliance Realty
80 Campbell Street
Trenton, Ontario
Just under 3,000 sq ft brick home on Campbell Street in Trenton. This home has so much to offer with 5 bedrooms, 4 baths, a large family room, rec room, utility/workshop, ample storage, new quartz countertops, main floor laundry, and a large private backyard. There are just too many features to list. This is a must see! Seller will consider a pay out on the furnace upon closing. (id:52068)
Exit Realty Group
108 Walton Street
Port Hope, Ontario
Dreaming of starting your own restaurant/cafe business? Live where you work! Turnkey restaurant building in the heart of Port Hope's historic downtown. Ground floor dining room licensed for 45 seats, 2nd floor event space licensed for another 45 (possible additional residential space?), plus 3rd floor 2-bedroom apartment. Restaurant kitchen features wok burners with fire suppression hood, dish pit, walk-in fridge, walk-in freezer, plus ample prep area. Fully equipped dining room with tables, chairs, linens, and tableware plus a separate bar area/take out station. Bonus second floor space with gas fireplace. 2-bedroom apartment features another gas fireplace, updated kitchen with gas stove, separate office plus its own laundry. Don't miss out! (id:52068)
Royal LePage Proalliance Realty
10 Cowan Road
Cherry Valley, Ontario
INCOME POTENTIAL with main house plus a 4 season cottage! Live in the main house and enjoy 3 bedrooms upstairs, a 4pc family bath and includes a large primary bedroom with double closets, its own propane fireplace stove & picturesque views of East Lake. The main floor offers a large separate living room with propane fireplace stove, a bright kitchen with attached dining area and patio doors to rear deck plus there’s also a cozy den, 2 pc washroom and a dedicated laundry room off the main floor mudroom with the 3rd propane fireplace stove. Rent out the separate quaint GUEST COTTAGE to build equity! This separate guest cottage offers a living room, two small bedrooms an updated 4pc bathroom plus a covered side porch. There is also a handy storage shed and a wooden children’s playhouse. Stroll down a 10 min walk to the beach at Sandbanks Provincial Park or enjoy listening to the sound of waves from your back deck and enjoy all that Prince Edward County has to offer! Please note: No existing kitchen in guest cottage however plumbing is in place to install one. (id:52068)
RE/MAX Quinte Ltd.
4379 Old Highway 2 Unit# 1
Belleville, Ontario
Having trouble getting into the housing market? Check out this charming 3-bedroom 1 bathroom home for sale at the attractive price of $154,000. Located in a quiet and friendly mobile home community, this cozy home offers plenty of space for a family or anyone who wants to enjoy a comfortable and convenient lifestyle. The exterior of the home features a simple yet stylish design, with a covered porch that welcomes you to step inside and explore all the features this home has to offer. The home also basts three cozy bedrooms and plenty of space for a queen size bed and other furniture. The bathroom is conveniently located near the bedrooms and features a shower/tub combo, a vanity with storage and a toilet. Outside you will find a fully fenced yard with shed and two parking spots. Don't miss the opportunity to own this affordable and cozy mobile home! Call us today for your own personal viewing or go to our website for more information. (id:52068)
Royal LePage Proalliance Realty
887 County Rd 64
Brighton, Ontario
Welcome to 887 County Road 64.... a home that will not disappoint! As you enter into this remarkable home, your eyes are immediately drawn to the stunning brick wall, with patio doors and windows to the ceiling, as you continue into the great room you will see all the fabulous features it has; beautiful fireplace surrounded with brick and wood floating shelves, a generously sized dining room, and an absolute stunning kitchen, which features quartz counter tops, built-in appliances, commercial fridge, back splash, breakfast bar, bar sink, wood cabinets to the ceiling with accent lights and under valence lights, and a great butler pantry. Just when you think this house can't get any better you walk down the hall to the primary bedroom that people dream of, not only is the bedroom itself very spacious, its spa like ensuite will have you in awe with its stand alone soaker tub, walk-in shower (on both sides) with two separate shower heads, double sinks, walk-in closet, and a great view of the backyard. The main floor also consists of two more bedrooms, a full 4 piece bath, a 2 piece bath and access to the garage. As this isn't enough, the basement features the laundry room, 2 more bedrooms, another 4 piece bath...AND a full 1 bedroom in-law suite with its own separate walkout entrance from the garage. It also has access into the main house with two doors and a lock! The backyard is like an oasis with an inground pool featuring a stone waterfall, pool house and beautiful covered deck! And all of this on 4 plus acres! Make an appointment to see this beautiful home! You will be happy you did! (id:52068)
Royal LePage Proalliance Realty
89 Duncan Street
Madoc, Ontario
Welcome to this 3 year old bungalow that has all main floor living. This open concept kitchen/dining/living makes for an amazing entertaining space with 9' ceilings! All stainless steel appliances are included, lots of storage space along with a pantry. Loads of natural light through the large windows and patio door where you can step out to a stone patio area. The primary bedroom has a 3 piece ensuite and lots of closet space. Two more large and bright bedrooms share the 4 piece bathroom. The living room boasts a gorgeous custom mural wall. The house is heated by very efficient in-floor heating, the garage is also heated and doubles as additional living space if desired! Enjoy sipping your coffee on your covered front porch on your quiet street. All of this within a very short distance to shopping, parks, beach and health centre. (id:52068)
Royal LePage Proalliance Realty
11 Farmview Lane
Cherry Valley, Ontario
Are you looking for that perfect getaway spot? Then look no further than 11 Farmview Lane (Waupoos Model). This beautiful 2 bedroom, 2 bathroom cottage is located at the picturesque 3 season East Lake Shores Resort (formerly Sandbanks Summer Village). Close to the beach, dining, pool and more! Featuring a private 2 car driveway, enclosed porch, a deck and so much more. Not currently in the rental program, so you can enjoy it all to yourself or you can take advantage of the no fuss rental program if you would like to make money while you are not enjoying it. Don't delay, treat yourself to a viewing today! (id:52068)
Royal LePage Proalliance Realty
17532 Highway #2 Highway
Quinte West, Ontario
This well established Veterinary Clinic with a large clientele makes for an excellent investment opportunity. The building is in a prime location with many parking spots to accommodate the steady traffic flow. The original building was set up in mid 1980's and renovated and added on to in 2009. Brick and stone on the outside which flows through to the inner reception and waiting room. There are 6 examination rooms, 4 bathrooms, 4 offices, lunch area. Surgical and x-ray room and lots of storage. The Tenant is Canada's largest Corporate Veterinary Company with many Clinic's across the country. The zoning gives it lots of opportunity for a variety of businesses and the building could easily convert for multiple uses. The newer addition was built to accommodate a second story to bring in more revenue. (id:52068)
Century 21 Lanthorn Real Estate Ltd.
Lot 8 Griffin Street
Picton, Ontario
Welcome to your dream home on a corner lot in the beautiful new West Meadows development in Picton! This stunning 4-bedroom, 4-bathroom, 2,800 square foot house with an office and media room is now available for assignment sale. The primary bedroom with its ensuite is the perfect place for you to unwind after a long day. The house features an open concept design with large rooms, giving you plenty of space to entertain family and friends. With an unfinished basement and roughed-in bathroom, the possibilities are endless for you to customize it to your liking. This home is perfect for those who want to move in right away, as it will be ready for occupancy in July 2023. Don't miss this opportunity to own a beautiful home at last year’s prices in one of the most sought-after neighbourhoods in Picton. Walk to downtown and enjoy all the County has to offer. Contact us now for more information! (id:52068)
Harvey Kalles Real Estate Ltd.
156 Bridge Street E
Belleville, Ontario
Welcome to this spectacular and unique commercial and multi residential property located in the heart of Old East Hill! Located on the prestigious corners of Bridge & Charles Street, this property offers 5 units total, including 2 separate commercial spaces and 3 residential apartments. Whether you are an investor looking for a new opportunity in a great location, or someone looking to plant roots in Old East Hill, with over 2000sq ft just in the 3 bedroom unit alone, it's a perfect opportunity to live here and operate your own business from the comforts of home! The 3 residential apartments include two 1 bedroom units and one 3 bedroom unit. Featuring many original hardwood floors, crown moldings, and baseboards throughout; this stunning building has maintained a lot of the character and charm you look for in a century home all whilst offering numerous upgrades throughout. Outside offers ample parking, a detached garage and a beautifully landscaped courtyard with fence. Walk to the waterfront trails, schools, parks, gardens and restaurants in Downtown Belleville. Financials available upon request. Be sure to check out the floor plans and complete virtual tour of this unique property! (id:52068)
RE/MAX Quinte Ltd.
217 County Rd 29
Prince Edward County, Ontario
Welcome home! You'll be charmed from the moment you walk through the door of this 200+ yr-old home. It has been upgraded and restored for modern living while still maintaining the original charm and character. The large receiving room/library is the perfect place to get cozy and curl up with a good book in front of the wood burning stove. The sizable and bright living room leads to the first main floor bedroom while the 2nd bedroom, is just off the spacious and open kitchen/dining room. This bright and beautiful bedroom features a patio door that leads directly to the large back deck and hot tub - perfect for a year-round evening soak under the warm ambiance of patio lights. Upstairs on the 2nd floor you will find an inviting landing with a built-in reading nook, a massive 4 piece bath, and 2 more generously sized bedrooms. The rear yard is an absolute oasis w/a large deck and 2nd patio behind the detached board and batten garage. The garage is the perfect space to explore your creative side as it has a cement floor, heat, hydro and a full attic space. This property boasts several bordered gardens, perennials, fruit trees, grape vines and herbs. Store your homemade preserves made from your own produce in the limestone basement which also conveniently provides the ideal space to keep your private wine collection. A variety of other sheds and outbuildings include a 20ft sea can for storage and a beautiful greenhouse complete with an antique farm sink. And to top it all off, this stunning property is only 400 meters from public water access! Some of the many upgrades featured in this amazing home include: steel tile roof, electrical, plumbing, insulation, central air, newer furnace w/UV purifier, new washer and so much more. Situated in the heart of glorious wine country, the village of consecon boasts galleries, restaurants and offers the full county experience. (id:52068)
Royal LePage Proalliance Realty
152 Bay Street
Trenton, Ontario
Searching For Your Next Investment Or Place To Call Home? This 49.2ft x 106ft Vacant Residential Building Lot With R3 (Multi-Family) Zoning Is Site Plan Approved For A Duplex With 1,792 Sqft Footprint. The Vision Is An Up/Down Bungalow with Two Car Garage Allowing Each Unit to Benefit From Dedicated Driveway, Garage, & Yard Space. A Few Mature Trees Can be Saved To Create Privacy – A Rare Find in New Construction! High Demand Area In Close proximity to CFB Trenton, Centennial Park, Trent Port Marina, & Downtown Core. Site Plan Documents Available Upon Request. Please Do Not Walk This Property Without An Appointment. (id:52068)
Royal LePage Proalliance Realty
121 Cedar Street
Brighton, Ontario
Looking for a stunning and recently remodeled 3-bedroom bungalow in the heart of Brighton, Ontario? Look no further than this gorgeous property that boasts everything you could ever want in your dream home. With modern features and an open-concept design, you'll love coming home to this oasis of relaxation and comfort. Step inside and you'll immediately notice the beautiful stone counters that adorn the kitchen, as well as the modern baths that make getting ready in the morning a breeze. You'll appreciate the attention to detail in every corner of the house, including the tasteful landscaping outside and the private patios that are perfect for entertaining guests or just relaxing with a good book. Located in a great neighbourhood that's close to beaches and Presquile Park, this home is also just minutes away from downtown, giving you easy access to all the best shops, restaurants, and amenities that Brighton has to offer. But perhaps the added bonus of this property is the large separate, high ceiling, 20'x25' heated garage, which comes complete with an attached guest suite that is easily rentable. With ample space for parking and your hobbies, with a steel roof, you'll have everything you need to enjoy life to the fullest. The 18' x 20' guest house itself is an open-concept design, complete with an electric fireplace and all the modern appliances. Don't miss your chance to own this amazing property in one of Ontario's most sought-after locations. (id:52068)
Century 21 Lanthorn Real Estate Ltd.
12 Shourds Street
Wellington, Ontario
You’ll want to CALL THE COUNTY HOME® at 12 Shourds Street for all the following reasons and then some! NUMBER ONE: Very Private 53' x 104' Building Lot. NUMBER TWO: Just steps away from Lake Ontario. NUMBER THREE: Ability to build a beautiful home up to a height of 33 feet as per zoning, providing breathtaking views of Lake Ontario. NUMBER FOUR: One of only three homes on the quiet no thru traffic Shourds Street. NUMBER FIVE: Vibrant Community of Wellington offers world class restaurants, shops, galleries, wineries, and more. We encourage you to come explore this incredible building lot and envision your family experiencing the Prince Edward County lifestyle. We can’t wait to be your neighbour! (id:52068)
Keller Williams Energy Real Estate
15 Heartwood Drive Unit# 310
Belleville, Ontario
Midtown Loft living in the prestigious Kings Court building. This one-of-a-kind, contemporary, and immaculate unit offers a unique layout with 1 bedroom, 2 updated bathrooms with luxury vinyl flooring, and 9'8 ceilings throughout. Enjoy the tranquility of living on the penthouse floor with storage units on three sides and no neighbors above. As you enter the unit, you will notice the large double closet and ceramic floors leading into the common areas. Luxury vinyl flooring can be found in the kitchen and open concept dining area. The transom windows allow an abundance of natural light. Enjoy the warmth, as it flows through the double garden doors, which leads to a maintenance free French balcony, making it a relaxing and cozy space. Need office space or extra room for guests? The multi-purpose den offers a built-in loft style bed with under bed storage making this the perfect place for guests. The spacious master bedroom has a step-in closet which offers additional wire shelving and a built-in craft/linen closet. Enjoy the convenience of your in-suite laundry with stackable washer/dryer. The building offers an array of amenities, including a library, music room, common room, and an elegant lounge-style area with a fireplace and controlled entry. Locker, if available, for rental. Well maintained property with West facing terrace off first floor and beautiful gazebo. Extra wide premium parking spot! Lots of visitor parking. A must see to appreciate all this condo has to offer. Flexible Closing Date. (id:52068)
RE/MAX Quinte John Barry Realty Ltd.
11 River Valley Road
Stirling, Ontario
Impeccable 5 bed, 3 bath, 4 car garage, with in-ground pool, a hot tub and bunkie nestled on .95 of an acre. Dream Big! Absolutely stunning inside and out, this perfectly manicured picturesque backyard is truly an oasis. Completely fenced-in yard with heated in-ground pool, stamped concrete patio, a gazebo, heated 2 room guest bunkie with gas fireplace, a hot tub and matching shed with double doors. Enter from the back porch though the glass double doors into your large family room with bar, fireplace, storage room and access to the heated and insulated garage plus workshop. A fantastic in-law main level potential! The curb appeal, gardens and circular driveway is amazing. Huge main level foyer with 2-piece bath, leading into your laundry room and out to the family room. Up a few stairs to the living space with sunroom, living room w/ fireplace, dining room, formal entertaining room w/ fireplace and gourmet custom kitchen featuring granite countertops, center island, tons of storage, cook top stove and wall oven. This spacious 3500 sq.ft. home has 4 gas fireplaces. Upper level has 4 bedrooms, one currently being used as a walk-in closet, a 4-piece bath and the primary bedroom has a 3-piece ensuite. Lower level boasts a 5th bedroom or office, rec-room with elevated levels that could be a home theater, mechanical room and space for a gym or games area. A must see to believe just 2 minutes to Oak Lake and the Fairgrounds. Only 10 minutes to Quinte Mall, Casino and more. (id:52068)
Exit Realty Group
70 Riverstone Way
Belleville, Ontario
Enjoy low maintenance living at its best with a new Courtyard Home in Riverstone and relax in your outdoor private oasis. This spectacular Courtyard Home features three bedrooms, each with their own private bathroom. A spacious open living plan includes a well appointed kitchen complete with island and extended breakfast bar plus pantry. The great room with vaulted ceiling overlooks the private 20' -5 x 20' -4 outdoor courtyard space, offering a perfect space to unwind at the end of a long day or entertain family and friends. This home also features a separately metered one-bedroom apartment above the garage with a separate entrance and driveway space. This low maintenance home with income generating apartment may be exactly what you've been looking for and is available for immediate occupancy. (id:52068)
Royal LePage Proalliance Realty
311 Dundas Street E Unit# 60
Quinte West, Ontario
Sunrise & Sunsets, views in every direction on the beautiful Bay of Quinte. Over 1800 sq. ft of finished living space on main level, all freshly painted - 3 bedrooms- master with 3pc ensuite, additional 4pc main bathroom plus a 2 pc bath. Open concept kitchen/dining/living room/family room - great for entertaining family & friends! Office with separate entrance, enclosed laundry area, built-in kitchen appliances, large bright windows throughout, ceramic floors and in floor heating (ceiling height in main room is 12'8), central vac, inground water system, attached triple car garage, covered back deck and bonus 900 sg ft loft/attic for extra storage or can be finished for extra living space. Big rock landscaping surrounding the waters edge, interlocking walkway, paved drive, metal roof on main part of house and newer shingles on the garage. Located walking distance to shopping, restaurants and all amenities, minutes to 401 for commuters. (Monthly Land Lease $800.00). (id:52068)
Royal LePage Proalliance Realty
3605 County Road 7
Prince Edward County, Ontario
This spectacular waterfront estate has it all! The entrance leads you through a sheltered stand of evergreens to the circular driveway boasting an imported Italian fountain. You’ll be enchanted from the moment you enter this impressive 3+ acre property with 200 feet of shoreline. This sophisticated home boasts two levels of living space complete with in floor radiant heating and a stunning view of the water from almost every room. The outstanding Gourmet kitchen is sure to delight with corian countertops and rich solid wood custom cupboards. Generous decks and a main floor master bedroom with ensuite and spa tub all enjoying the water views. Living space, formal dining room, laundry room, guest bedroom, and bath round out the main floor making one floor living a breeze. Spacious and bright lower level with oversized windows, additional living space, bedroom, craft room/bedroom and walkouts. Lovely private grounds and gardens lead to the waters edge where you will find a clean level shoreline that is perfect for swimming. Whether its preparing food in the outstanding gourmet kitchen, entertaining in the formal dining room or just relaxing in front of the fire, you can enjoy Prince Edward County living to its fullest in this amazing property. (id:52068)
Royal LePage Proalliance Realty
17 Dundas Street W
Napanee, Ontario
The opportunity to own a slice of iconic Napanee is here! This family owned pizzeria and sub shop has been in business for over 40 years, and has not only maintained the same amazing food offerings, but also an amazing loyal clientele. The main level has eat-in tables and chairs, two bathrooms, and of course all the equipment needed to cook, and serve up food. Levels 2 and 3 hold a 1167 square foot apartment unit, with 3 bedrooms, 1.5 bathrooms, full kitchen, dining, living areas, as well as a laundry/storage room, and good size rooftop balcony. For more information please inquire. (id:52068)
Exp Realty
Royal LePage Proalliance Realty
31 Glen Ridge Road
Marmora, Ontario
Take a look at this one acre treed lot on the hill side of Glen Ridge Rd. This desirable location wraps around the entire corner on Glen Ridge and is located just outside of town on a quiet Cul de sac, where many new homes have been built in the area. The property corners are marked and survey is available to view. There is a driveway installed, with culvert and a level cleared area ready to build your dream home. Don't miss out on this property, it wont last. (id:52068)
Royal LePage Proalliance Realty
174 King Street W
Cobourg, Ontario
Located on Cobourg's downtown strip, this classic 'Jex' home marries character, charm and historic appeal just steps to the West Beach! Period details in impeccable condition are showcased throughout; stained glass windows, crown moulding, hardwood flooring, baseboard & trim! The absolute best front porch leads to the main floor which features an office/den overlooking King St., a living & dining room combination w/ bay windows, fireplace, warm earth tones to ground this space plus wood built in's, a pass through from the dining area to the kitchen which offers soaring ceilings, built-in wall oven & functional prep space. Two guest bedrooms, a 4pc. bathroom, access to the mature and private backyard as well as the single car garage complete this level. The 2nd floor, previously used as an in-law suite offers space to re-create the kitchen, access to the upper level deck, a designated laundry room, 3rd bedroom and a large family room w/ hardwood flooring & bright windows. The primary suite spans the 3rd floor offering a modern yet sophisticated aesthetic w/ round window detail & a 4pc. ensuite with a clawfoot tub. The expansive back deck overlooks lush gardens and court yard like design. In the heart of it all, the curb appeal, the condition and the location are well worth the move to downtown! (id:52068)
RE/MAX Hallmark First Group Realty Ltd.
