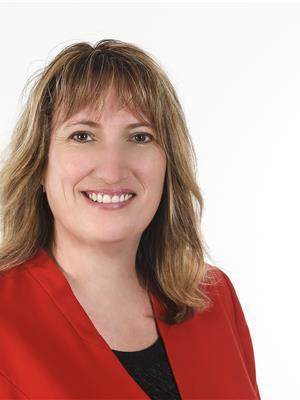00 Clearview Road Roslin, Ontario K0K 2Y0
$1,185,000
Welcome to your dream home nestled in a serene country setting! This stunning Van Huizen Home offers over 1900 square feet of luxurious living space, situated on a sprawling 3-acre lot. Boasting a great room with a vaulted ceiling, this home is designed to provide a seamless blend of comfort, elegance, and natural beauty. Step inside the home, and you'll be greeted by the grandeur of the great room. Bathed in natural light pouring through large windows, this open-concept space creates an inviting atmosphere for gatherings and relaxation. The soaring vaulted ceiling adds a sense of spaciousness and airiness, while also providing a dramatic focal point. The master suite is a haven of relaxation, offering a peaceful retreat from the outside world. with its generous size, walk-in closet, and luxurious en-suite bathroom, the master suite exudes comfort and tranquility. The home also offers 2 additional well-appointed bedrooms that can be used to accommodate a growing family, host guest, or create a personalized home office or hobby space. The functionality with aesthetic appeal. Beyond the walls of the house, the expansive land offers endless possibilities. You can create your own personal oasis, whether it's designing a vibrant garden, setting up a workshop for your hobbies, or enjoying various recreational activities. Set up an appointment to design your dream home! (id:52068)
Property Details
| MLS® Number | 40433153 |
| Property Type | Single Family |
| Amenities Near By | Golf Nearby |
| Community Features | Quiet Area |
| Features | Conservation/green Belt, Golf Course/parkland, Crushed Stone Driveway, Automatic Garage Door Opener |
| Structure | Porch |
Building
| Bathroom Total | 2 |
| Bedrooms Above Ground | 3 |
| Bedrooms Total | 3 |
| Appliances | Central Vacuum - Roughed In, Garage Door Opener |
| Architectural Style | Bungalow |
| Basement Development | Unfinished |
| Basement Type | Full (unfinished) |
| Construction Style Attachment | Detached |
| Cooling Type | Central Air Conditioning |
| Exterior Finish | Stone, Hardboard |
| Fire Protection | Smoke Detectors |
| Heating Fuel | Propane |
| Heating Type | Forced Air |
| Stories Total | 1 |
| Size Interior | 1909 |
| Type | House |
| Utility Water | Dug Well |
Parking
| Attached Garage |
Land
| Access Type | Road Access |
| Acreage | Yes |
| Land Amenities | Golf Nearby |
| Sewer | Septic System |
| Size Depth | 595 Ft |
| Size Frontage | 200 Ft |
| Size Irregular | 3.265 |
| Size Total | 3.265 Ac|2 - 4.99 Acres |
| Size Total Text | 3.265 Ac|2 - 4.99 Acres |
| Zoning Description | Rr |
Rooms
| Level | Type | Length | Width | Dimensions |
|---|---|---|---|---|
| Main Level | Bedroom | 12'10'' x 11'3'' | ||
| Main Level | 4pc Bathroom | 9'0'' x 7'5'' | ||
| Main Level | Bedroom | 12'10'' x 12'0'' | ||
| Main Level | Full Bathroom | 7'0'' x 12'6'' | ||
| Main Level | Primary Bedroom | 15'6'' x 16'0'' | ||
| Main Level | Laundry Room | 15'4'' x 6'8'' | ||
| Main Level | Kitchen | 11'6'' x 16'10'' | ||
| Main Level | Dining Room | 11'6'' x 11'7'' | ||
| Main Level | Games Room | 18'5'' x 16'10'' | ||
| Main Level | Foyer | 9'1'' x 8'0'' |
Utilities
| Electricity | Available |
| Telephone | Available |
https://www.realtor.ca/real-estate/25682321/00-clearview-road-roslin

Salesperson
(613) 922-3200
(613) 966-2904
(866) 353-8272
www.TaraLyons.ca
facebook.com/ilovebelleville
357 B Front Street
Belleville, Ontario K8N 2Z9
(613) 966-6060
(613) 966-2904
www.discoverroyallepage.ca
Salesperson
(613) 920-4430
(613) 966-2904

357 Front St
Belleville, Ontario K8N 2Z9
(613) 966-6060
(613) 966-2904
www.discoverroyallepage.com
Interested?
Contact us for more information




