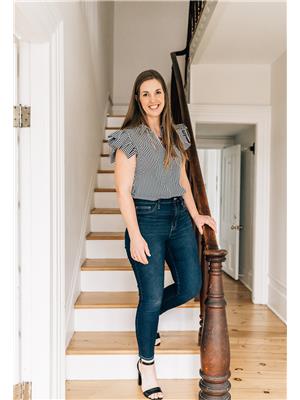10 Lakeside Drive Prince Edward County, Ontario K0K 1T0
$495,000
Easy living! A beautiful property for outdoor enthusiasts. This single level home with 3 bedrooms and a full bath offers a lovely amount of living space. Views of the gardens and native flora are enjoyed through every window; a small snapshot of the extensive plantings on this property. Pour your creativity and design into this home to make it your sweet County spot! Recent updates include a new front door, front deck and railing (almost complete!), and living room flooring. A newly constructed 8' x 10' bunkie provides extra sleeping quarters, or a hobby room or she shed. Located across the road from Lake Consecon's east shore, this home has a fabulous easy access location: 8km into the village of Consecon, and a quick drive to Wellington or the 401. (id:59743)
Property Details
| MLS® Number | X9359287 |
| Property Type | Single Family |
| Community Name | Ameliasburgh |
| CommunityFeatures | School Bus |
| EquipmentType | Water Heater |
| Features | Level |
| ParkingSpaceTotal | 4 |
| RentalEquipmentType | Water Heater |
Building
| BathroomTotal | 1 |
| BedroomsAboveGround | 3 |
| BedroomsTotal | 3 |
| Appliances | Water Treatment, Dryer, Refrigerator, Stove, Washer |
| ArchitecturalStyle | Bungalow |
| BasementType | Crawl Space |
| ConstructionStyleAttachment | Detached |
| CoolingType | Window Air Conditioner |
| ExteriorFinish | Vinyl Siding |
| FoundationType | Block |
| HeatingFuel | Electric |
| HeatingType | Forced Air |
| StoriesTotal | 1 |
| Type | House |
Land
| Acreage | No |
| Sewer | Septic System |
| SizeDepth | 96 Ft ,10 In |
| SizeFrontage | 159 Ft ,9 In |
| SizeIrregular | 159.83 X 96.84 Ft ; Irregular |
| SizeTotalText | 159.83 X 96.84 Ft ; Irregular|under 1/2 Acre |
| ZoningDescription | Rr1 |
Rooms
| Level | Type | Length | Width | Dimensions |
|---|---|---|---|---|
| Main Level | Living Room | 4.61 m | 6.61 m | 4.61 m x 6.61 m |
| Main Level | Dining Room | 2.52 m | 3.2 m | 2.52 m x 3.2 m |
| Main Level | Kitchen | 3 m | 3.2 m | 3 m x 3.2 m |
| Main Level | Bathroom | 3.01 m | 2.21 m | 3.01 m x 2.21 m |
| Main Level | Bedroom | 3.15 m | 3.27 m | 3.15 m x 3.27 m |
| Main Level | Primary Bedroom | 3.72 m | 3.2 m | 3.72 m x 3.2 m |
| Main Level | Bedroom | Measurements not available |

Broker
(613) 849-8193

1 - 6 Talbot Street
Picton, Ontario K0K 2T0
1 (888) 452-5537
Interested?
Contact us for more information



































