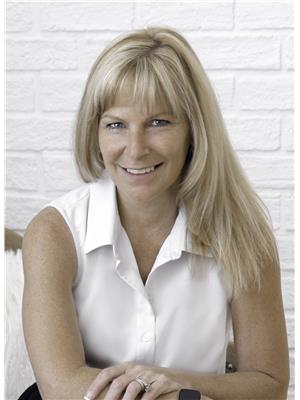1001 Queensdale Avenue Oshawa, Ontario L1H 1H4
$1,199,900
Holland Homes Model Home is being Sold with Thousands Of Dollars In Upgrade ... Quick Closing Available this detached 2-story is a stunning residence nestled in a prime location that offers unparalleled convenience. This beautiful home is strategically situated close to all the essential amenities, schools, and efficient transit options, making it an ideal choice for families and professionals alike. Spanning an impressive 2579sqft, this meticulously upgraded home features 4 bedrooms and 3 bathrooms, ensuring ample space for everyone. As you step inside, you're greeted by beautiful hardwood floors, the heart of the home is the kitchen, which is equipped with sleek quartz countertops, a centre island perfect for casual dining or entertaining, and a walk-in pantry for all your storage needs. The front foyer includes a convenient walk-in coat closet, making it easy to keep things organized. The great room boasts a cozy gas fireplace and large, bright windows that flood the space with natural light, offering a perfect spot for relaxation and family gatherings. The primary suite is a luxurious retreat featuring a 4-pc ensuite with a stand-up shower and a soaker tub, providing a spa-like experience. Additionally, it boasts a generous walk-in closet. The remaining bedrooms are equally impressive, each with sizeable closets, and the 3rd bedroom includes a charming balcony, adding a unique touch. This home is not just a place to live but a place to thrive, offering both style and comfort in one of the most sought-after neighborhoods. Don't miss the opportunity to make 1001 Queensdale Ave your new address! **** EXTRAS **** Upgrades incl: all cabinetry, kitchen backsplash, upgraded ceramic floors, bathroom hardware, trim pkg, railings, smooth ceilings and Pot Lights , R/I Bathroom in Basement R/I Electric Car Charger in Garage 2 Garage Door Openers (id:59743)
Open House
This property has open houses!
1:00 pm
Ends at:4:00 pm
4:00 pm
Ends at:7:00 pm
1:00 pm
Ends at:3:00 pm
1:00 pm
Ends at:3:00 pm
Property Details
| MLS® Number | E9514020 |
| Property Type | Single Family |
| Neigbourhood | Harmony |
| Community Name | Donevan |
| Features | Carpet Free |
| ParkingSpaceTotal | 6 |
Building
| BathroomTotal | 3 |
| BedroomsAboveGround | 4 |
| BedroomsTotal | 4 |
| Amenities | Fireplace(s) |
| BasementDevelopment | Unfinished |
| BasementType | Full (unfinished) |
| ConstructionStyleAttachment | Detached |
| CoolingType | Central Air Conditioning |
| ExteriorFinish | Steel, Stone |
| FireplacePresent | Yes |
| FlooringType | Hardwood |
| FoundationType | Poured Concrete |
| HalfBathTotal | 1 |
| HeatingFuel | Natural Gas |
| HeatingType | Forced Air |
| StoriesTotal | 2 |
| SizeInterior | 2499.9795 - 2999.975 Sqft |
| Type | House |
| UtilityWater | Municipal Water |
Parking
| Attached Garage |
Land
| Acreage | No |
| Sewer | Sanitary Sewer |
| SizeDepth | 120 Ft |
| SizeFrontage | 36 Ft |
| SizeIrregular | 36 X 120 Ft |
| SizeTotalText | 36 X 120 Ft |
Rooms
| Level | Type | Length | Width | Dimensions |
|---|---|---|---|---|
| Second Level | Primary Bedroom | 3.69 m | 5.88 m | 3.69 m x 5.88 m |
| Second Level | Bedroom 2 | 4.02 m | 4.81 m | 4.02 m x 4.81 m |
| Second Level | Bedroom 3 | 3.38 m | 3.9 m | 3.38 m x 3.9 m |
| Second Level | Bedroom 4 | 3.35 m | 3.65 m | 3.35 m x 3.65 m |
| Main Level | Kitchen | 4.02 m | 4.2 m | 4.02 m x 4.2 m |
| Main Level | Dining Room | 3 m | 3.84 m | 3 m x 3.84 m |
| Main Level | Great Room | 4.45 m | 5.73 m | 4.45 m x 5.73 m |
https://www.realtor.ca/real-estate/27588574/1001-queensdale-avenue-oshawa-donevan-donevan

Broker of Record
(905) 240-9200
(905) 442-3479
www.landandgate.ca/
www.facebook.com/patriciabegleyrealestate
www.twitter.com/teambegley
www.linkedin.com/in/patricia-begley-20992216/
20 Elgin Street E
Oshawa, Ontario L1G 1S8
(905) 240-9200
(905) 419-3302
www.landandgate.ca/
Interested?
Contact us for more information









































