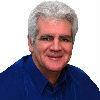102 Raycroft Drive Belleville, Ontario K8N 0R5
$689,900
NIAGRA 50 2 Bedroom in the most sought after neighborhood in Quinte!! This open concept, 1,450 SQ.FT Duvanco Home in the heart of Settler Ridge subdivision! Coffered ceiling in the living room with engineered hardwood flooring throughout this stunning bungalow. Imagine yourself entertaining friends and family in the spacious functional kitchen which opens up to the dining room with ample natural lighting. Covered front porch and interior access to the home from the garage. Large primary bedroom with a walk-in closet and primary ensuite with double sinks and a custom full tiled walk-in shower that included glass door. Still time to put your finishing touches in this new home. Neighborhood features asphalt running/biking trail with ample lighting. Located just minutes to all amenities and on public transit route. (id:52068)
Property Details
| MLS® Number | 40428504 |
| Property Type | Single Family |
| Amenities Near By | Park, Place Of Worship, Playground, Public Transit, Schools, Shopping |
| Communication Type | Fiber |
| Community Features | School Bus |
| Features | Sump Pump, Automatic Garage Door Opener |
Building
| Bathroom Total | 2 |
| Bedrooms Above Ground | 2 |
| Bedrooms Total | 2 |
| Appliances | Central Vacuum - Roughed In, Microwave Built-in, Garage Door Opener |
| Architectural Style | Bungalow |
| Basement Development | Unfinished |
| Basement Type | Full (unfinished) |
| Construction Style Attachment | Detached |
| Cooling Type | Central Air Conditioning |
| Exterior Finish | Brick, Stucco |
| Fire Protection | Smoke Detectors |
| Foundation Type | Poured Concrete |
| Heating Fuel | Natural Gas |
| Heating Type | Forced Air |
| Stories Total | 1 |
| Size Interior | 1450 |
| Type | House |
| Utility Water | Municipal Water |
Parking
| Attached Garage |
Land
| Acreage | No |
| Land Amenities | Park, Place Of Worship, Playground, Public Transit, Schools, Shopping |
| Sewer | Municipal Sewage System |
| Size Depth | 104 Ft |
| Size Frontage | 49 Ft |
| Size Total Text | Under 1/2 Acre |
| Zoning Description | R4-48 |
Rooms
| Level | Type | Length | Width | Dimensions |
|---|---|---|---|---|
| Main Level | Laundry Room | Measurements not available | ||
| Main Level | 4pc Bathroom | Measurements not available | ||
| Main Level | Bedroom | 10'0'' x 12'5'' | ||
| Main Level | Full Bathroom | Measurements not available | ||
| Main Level | Primary Bedroom | 13'5'' x 14'5'' | ||
| Main Level | Great Room | 15'7'' x 17'2'' | ||
| Main Level | Kitchen | 11'0'' x 12'9'' | ||
| Main Level | Dining Room | 11'0'' x 11'0'' |
https://www.realtor.ca/real-estate/25683918/102-raycroft-drive-belleville


106 North Front Street
Belleville, Ontario K8P 3B4
(613) 969-9907
(613) 969-4447
www.remaxquinte.com
Interested?
Contact us for more information


