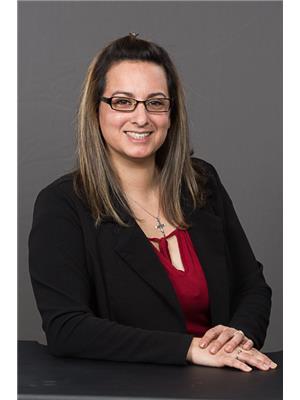104 Alyea Road Carrying Place, Ontario K0K 1L0
$3,900,000
Spectacular 2-Storey Home on 5 Acres with 16-Car Garage and More!?Experience true luxury living in this custom-built 3-bedroom, 3.5-bathroom home situated on 5 acres of land. Boasting an array of impressive features, this property is truly one-of-a-kind. Step inside and be amazed by the 24-foot ceilings in the living room, complete with a cozy fireplace. The custom u-shaped kitchen features an island and built-in appliances, while the coffee station room is perfect for your morning routine. Other highlights include a great room with a wood fireplace, an office, and a main floor master bedroom with a stand-alone tub and walk-in shower. Enjoy the convenience of a laundry room and walkout to a stunning patio and back deck with a BBQ hut. The upper floor features two large bedrooms with one having its own ensuite. A spacious storage room is also included, which could easily be converted into a fourth bedroom. The real showstopper is the 16-car garage, complete with heated in-ground flooring, 3 wash bays with floor drainage, and a woodshop with a hoist-ready floor. The interior is PVC-lined for easy cleaning, and the property also includes 2 RV 3 service 50 amp hookups. With a boat launch at the end of the road, this property truly has it all. Don't miss out on the chance to make this stunning home your own! (id:52068)
Property Details
| MLS® Number | 40444829 |
| Property Type | Single Family |
| AmenitiesNearBy | Place Of Worship, Playground, Shopping |
| CommunityFeatures | Quiet Area, School Bus |
| Features | Crushed Stone Driveway, Country Residential |
Building
| BathroomTotal | 4 |
| BedroomsAboveGround | 3 |
| BedroomsTotal | 3 |
| Appliances | Central Vacuum |
| ArchitecturalStyle | 2 Level |
| BasementType | None |
| ConstructedDate | 2018 |
| ConstructionStyleAttachment | Detached |
| CoolingType | Central Air Conditioning |
| ExteriorFinish | Vinyl Siding |
| FireplaceFuel | Electric,wood |
| FireplacePresent | Yes |
| FireplaceTotal | 2 |
| FireplaceType | Other - See Remarks,other - See Remarks |
| HalfBathTotal | 1 |
| HeatingType | In Floor Heating |
| StoriesTotal | 2 |
| SizeInterior | 3780 |
| Type | House |
| UtilityWater | Well |
Parking
| Attached Garage |
Land
| Acreage | Yes |
| LandAmenities | Place Of Worship, Playground, Shopping |
| Sewer | Septic System |
| SizeFrontage | 331 Ft |
| SizeIrregular | 5.167 |
| SizeTotal | 5.167 Ac|5 - 9.99 Acres |
| SizeTotalText | 5.167 Ac|5 - 9.99 Acres |
| ZoningDescription | Rr |
Rooms
| Level | Type | Length | Width | Dimensions |
|---|---|---|---|---|
| Second Level | Bonus Room | 19'4'' x 18'9'' | ||
| Second Level | 5pc Bathroom | 10'7'' x 8'2'' | ||
| Second Level | Bedroom | 16'3'' x 15'3'' | ||
| Second Level | 3pc Bathroom | 10'2'' x 7'9'' | ||
| Second Level | Bedroom | 21'8'' x 14'7'' | ||
| Second Level | Sitting Room | 26'3'' x 13'6'' | ||
| Main Level | Other | 24'1'' x 15'9'' | ||
| Main Level | Other | 25'9'' x 21'2'' | ||
| Main Level | Other | 24'1'' x 9'0'' | ||
| Main Level | Other | 53'11'' x 45'9'' | ||
| Main Level | Full Bathroom | 19'3'' x 9'6'' | ||
| Main Level | Primary Bedroom | 17'0'' x 15'5'' | ||
| Main Level | Office | 13'1'' x 8'1'' | ||
| Main Level | 2pc Bathroom | 6'1'' x 5'0'' | ||
| Main Level | Laundry Room | 8'0'' x 6'9'' | ||
| Main Level | Family Room | 15'2'' x 15'2'' | ||
| Main Level | Kitchen | 15'1'' x 14'2'' | ||
| Main Level | Dining Room | 21'5'' x 16'4'' | ||
| Main Level | Living Room | 21'9'' x 19'0'' | ||
| Main Level | Foyer | 13'2'' x 8'6'' |
Utilities
| Electricity | Available |
| Natural Gas | Available |
https://www.realtor.ca/real-estate/25775449/104-alyea-road-carrying-place

Salesperson
(343) 889-2636
(613) 394-9900

309 Dundas Street East
Trenton, Ontario K8V 1M1
(613) 394-1800
(613) 394-9900
www.exitrealtygroup.ca/


309 Dundas Street East
Trenton, Ontario K8V 1M1
(613) 394-1800
(613) 394-9900
www.exitrealtygroup.ca/
Interested?
Contact us for more information









































